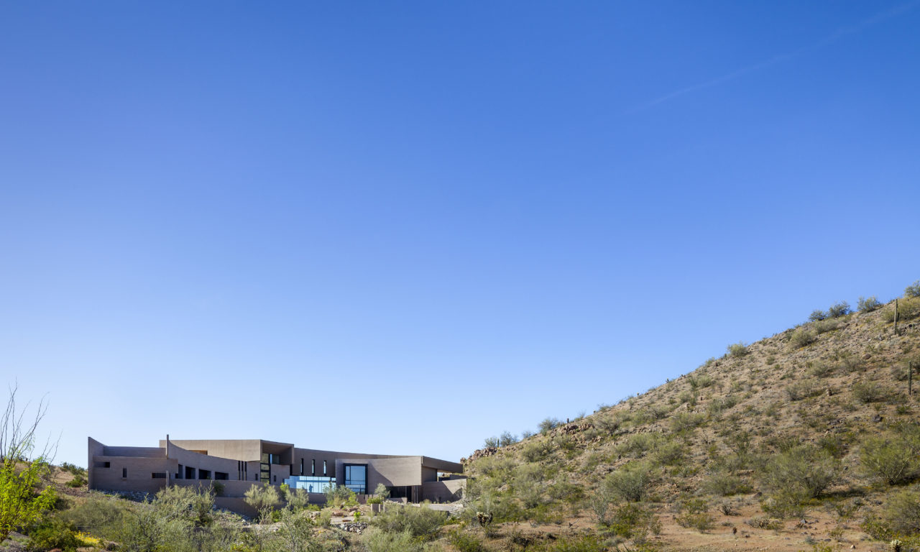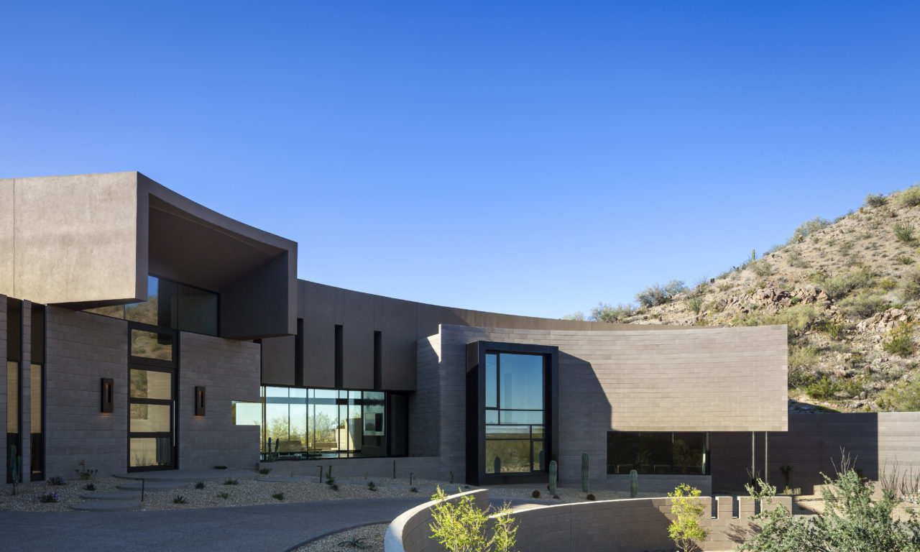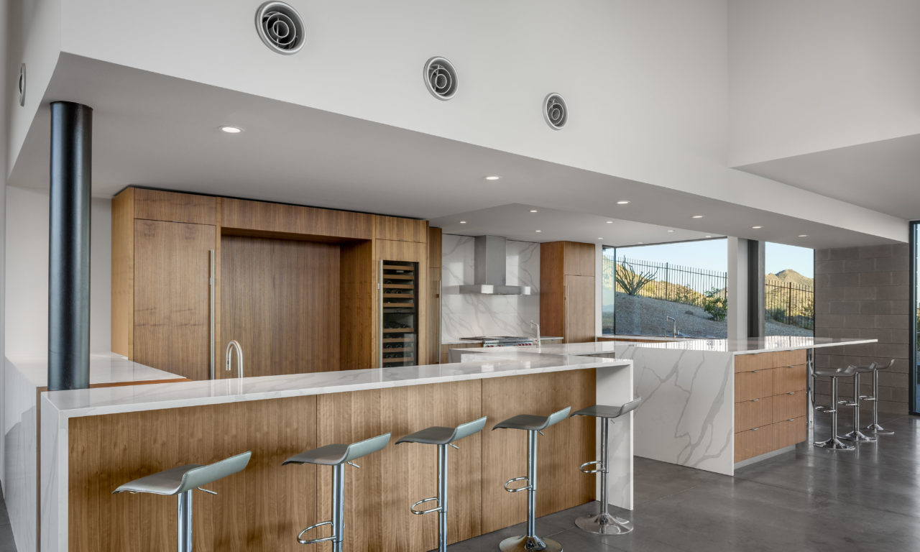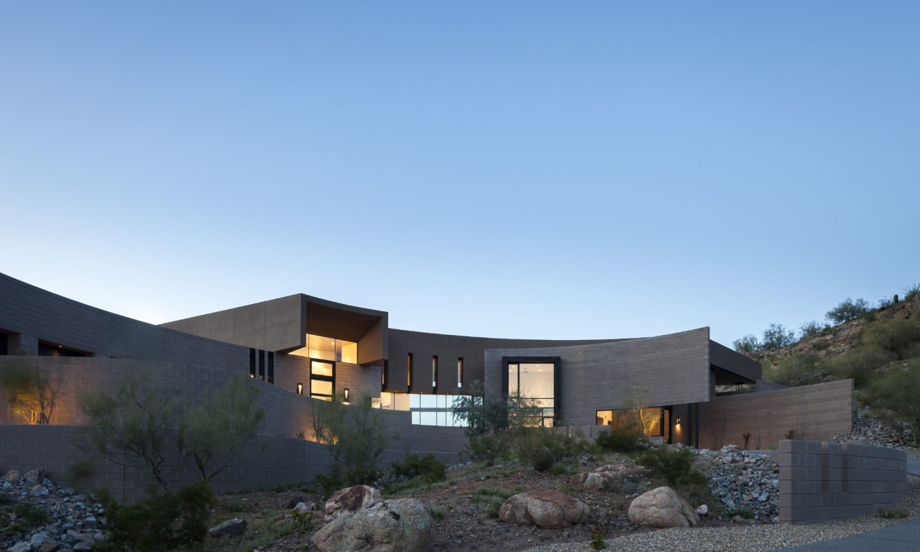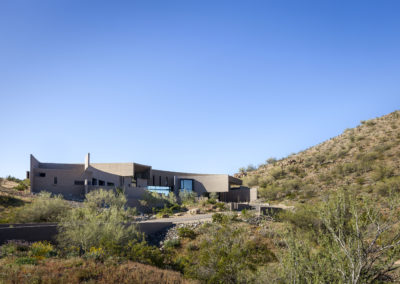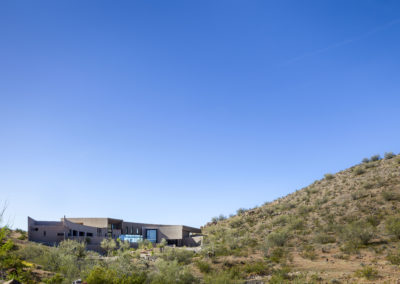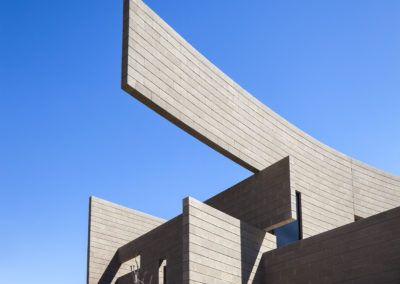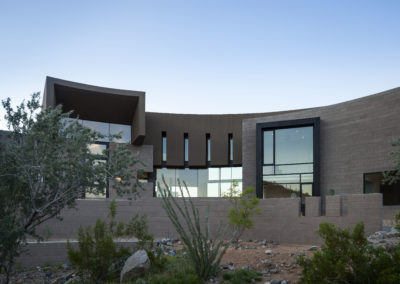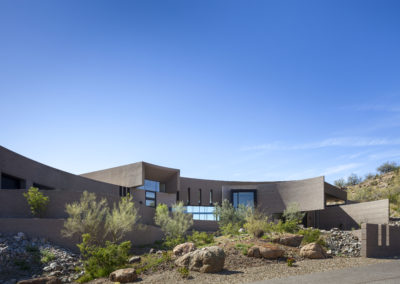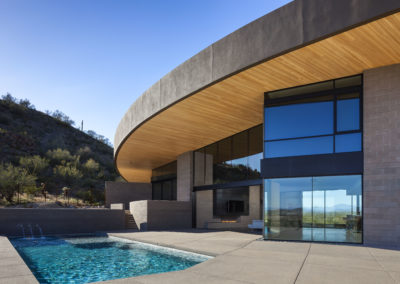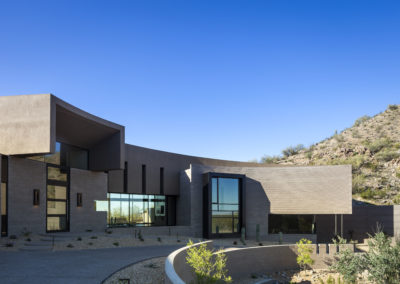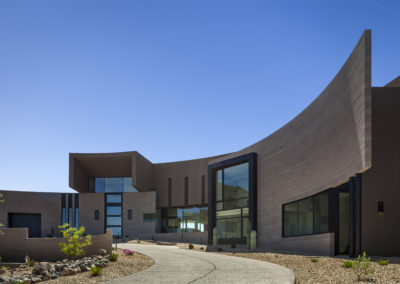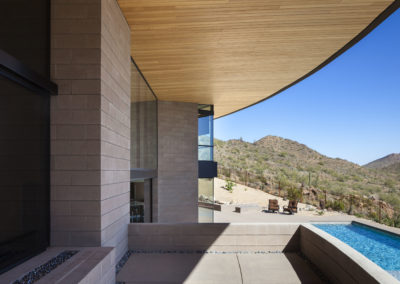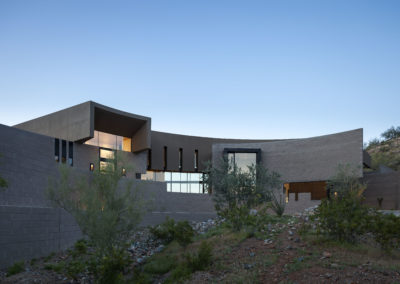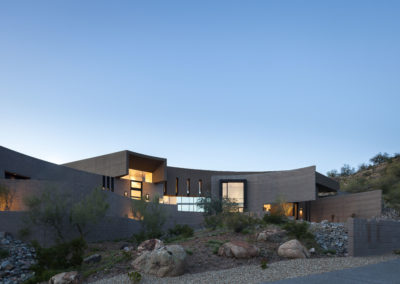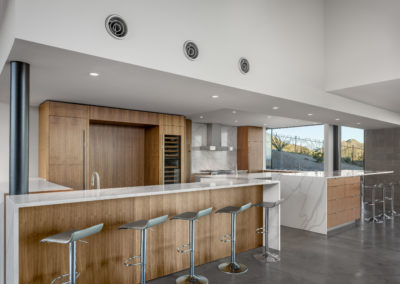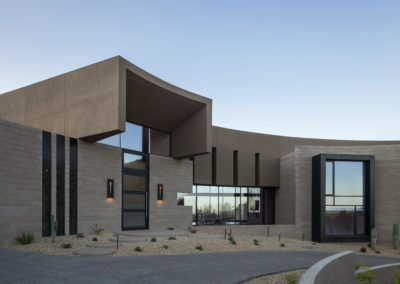The Contour House, situated in a saddle between adjacent mountains, is a strong sculptural element in harmony with its natural desert landscape. The organic, curvilinear walls all are uniquely derived from the site’s topography and are not merely a symbolic expression of the properties contours, but are integral in defining the living areas.
The fluid forms provide a graceful sense of choreographed movement to the house, allowing it to slide gently across the site and embrace the native landscape. In plan, the nested, curving forms radiate out from the circular geometry defining the entry courtyard. The approach to the entrance reveals the layered and overlapping planes of masonry, metal, and glass, creating a subtle drama animating the arrival. The gracious two-story volume of the living and dining areas flows directly onto the pool terrace providing an uninterrupted transition between the interior and exterior spaces. The interior walls and floor patterns, designed in tandem with the exterior spaces, radiate outward, further reinforcing the visual connection between the built and natural spaces.
- Location: Peoria, Arizona
- Square Feet: 7,600
- Services Provided: Architecture, Interior Architecture
- Landscape Design: GBTwo Landscape Architecture

