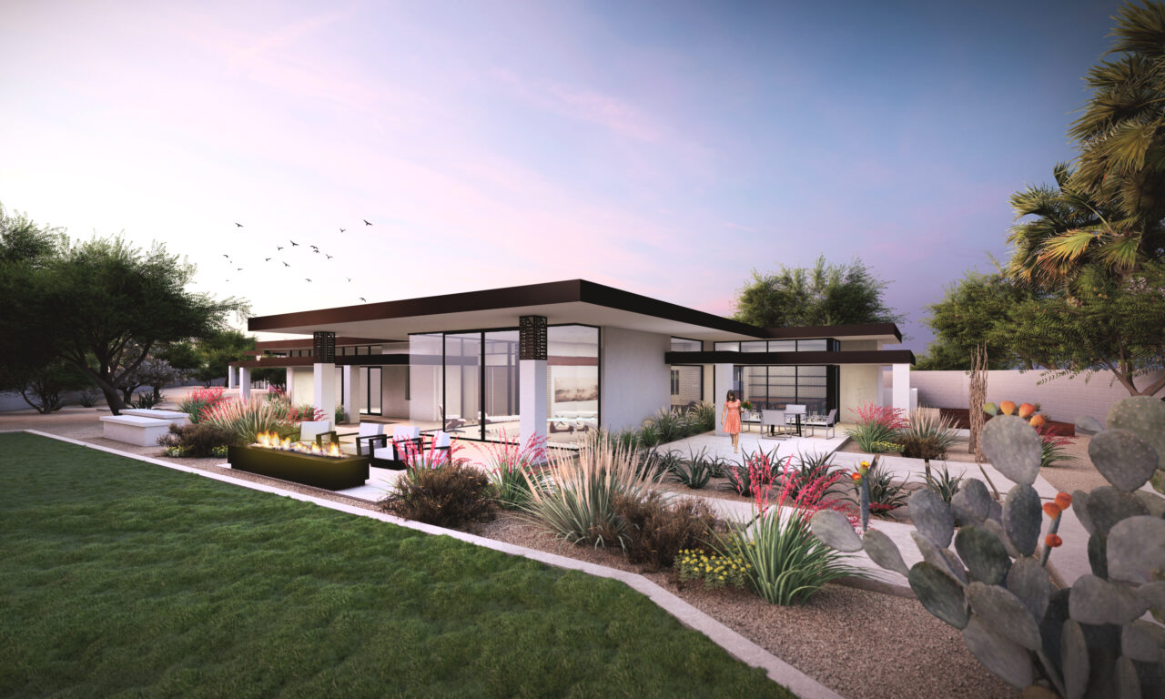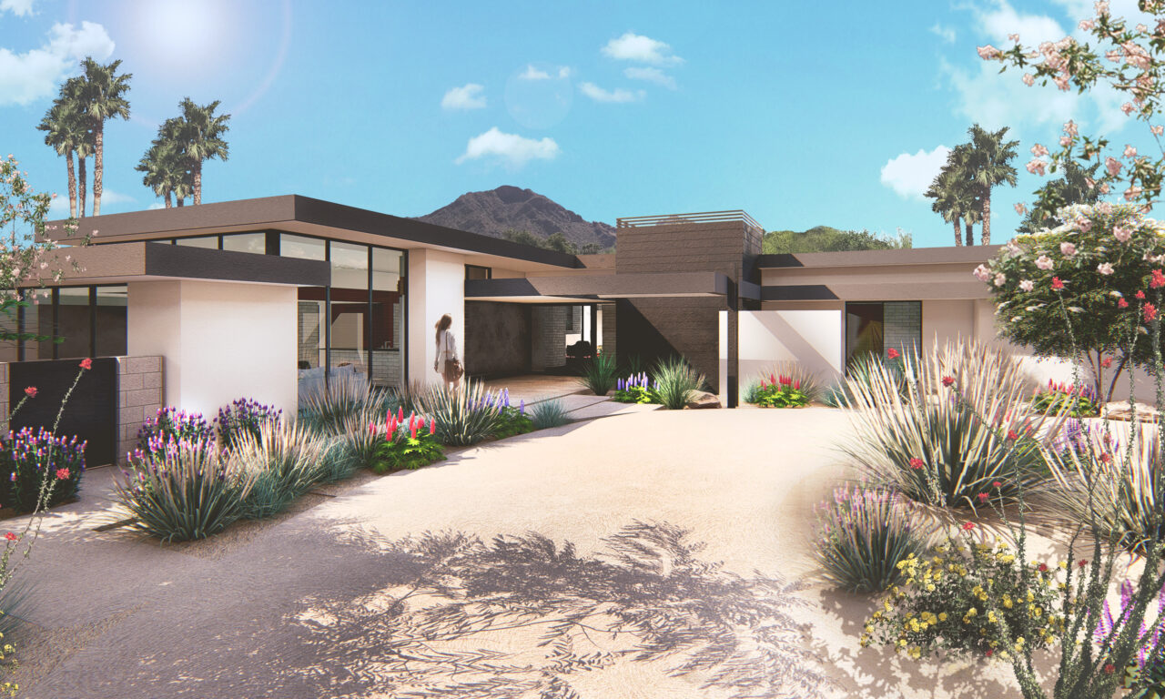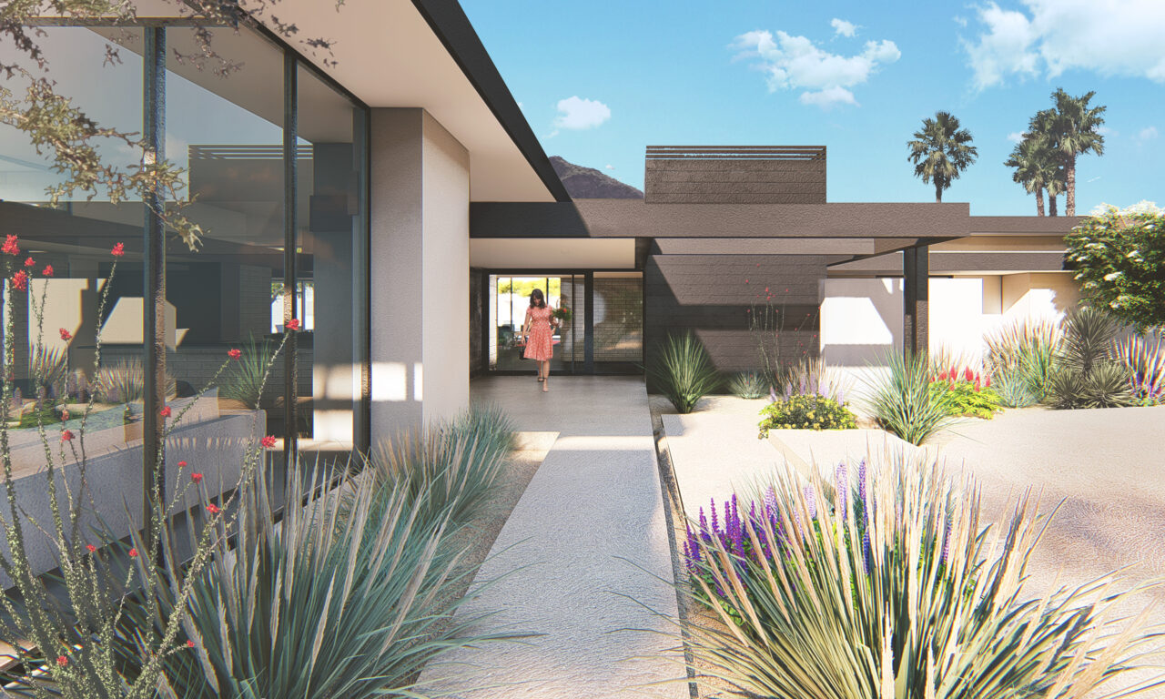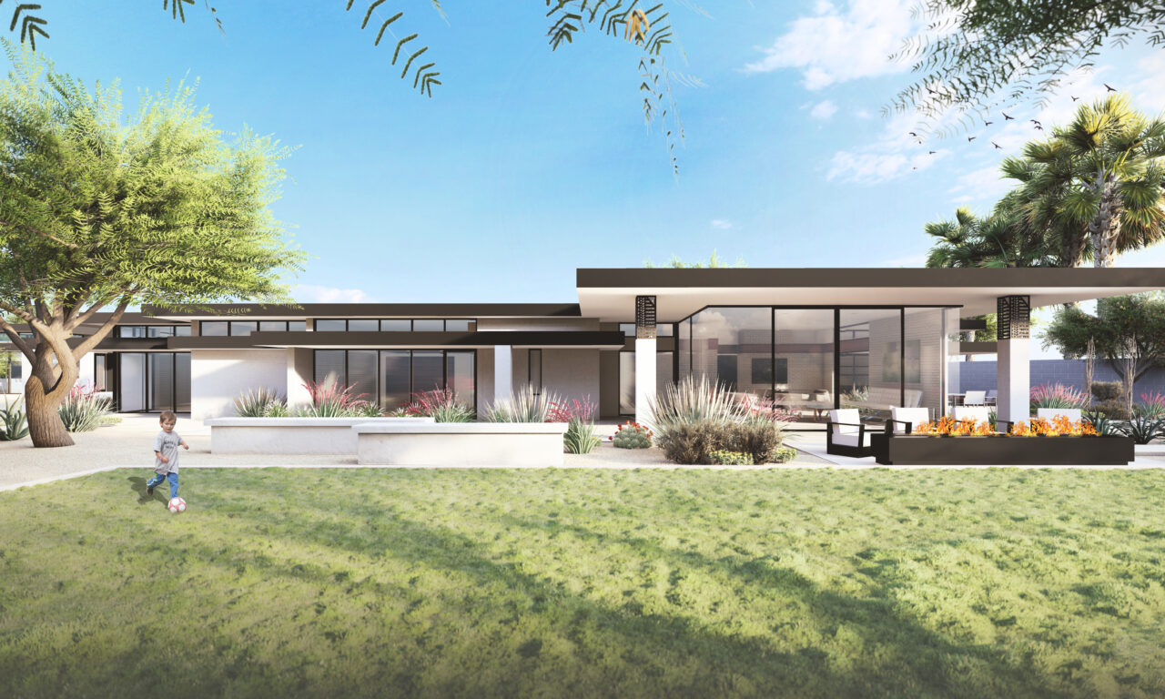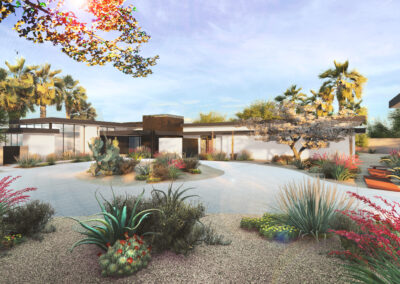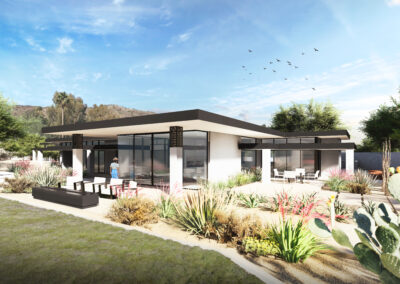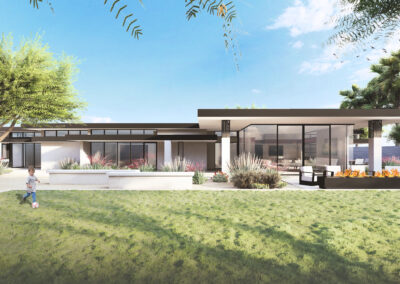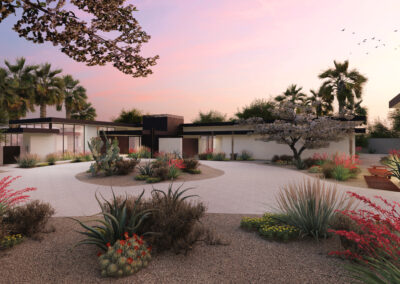The Mountain View Retreat is a transformative remodel of a Taliesin-inspired home that was originally built in 1969. One of the main goals of the remodel was to define a hierarchy of spaces. For example, the new design reimagined the once understated front entry and now announces itself to guests and homeowners as they enter the property with accented metal-clad walls on either side. Additionally, the roof of the existing family room was raised to create a larger sense of scale. Lower roofs shade outdoor spaces and reach out into the landscape, including towards the front door to provide a contrast in volumes of space as one moves throughout the home.
Inside, the existing masonry walls are protected in place and become focal interior walls. A lighter material palette is introduced both with interior finishes and exterior stucco to modernize the home. To create the feeling of living outdoors from the comfort of the home, the low 7’ ceilings that ran around the living room were removed and the overall ceiling was raised up to 10’. Ample floor-to-ceiling glass windows not only blurred the boundary between the interior and adjacent garden spaces
- Location: Paradise Valley, Arizona
- Square Feet: 5,000
- Services Provided: Architecture
- Landscape Design: GBTwo Landscape Architecture
- Interior Design: Janet Brooks Design

