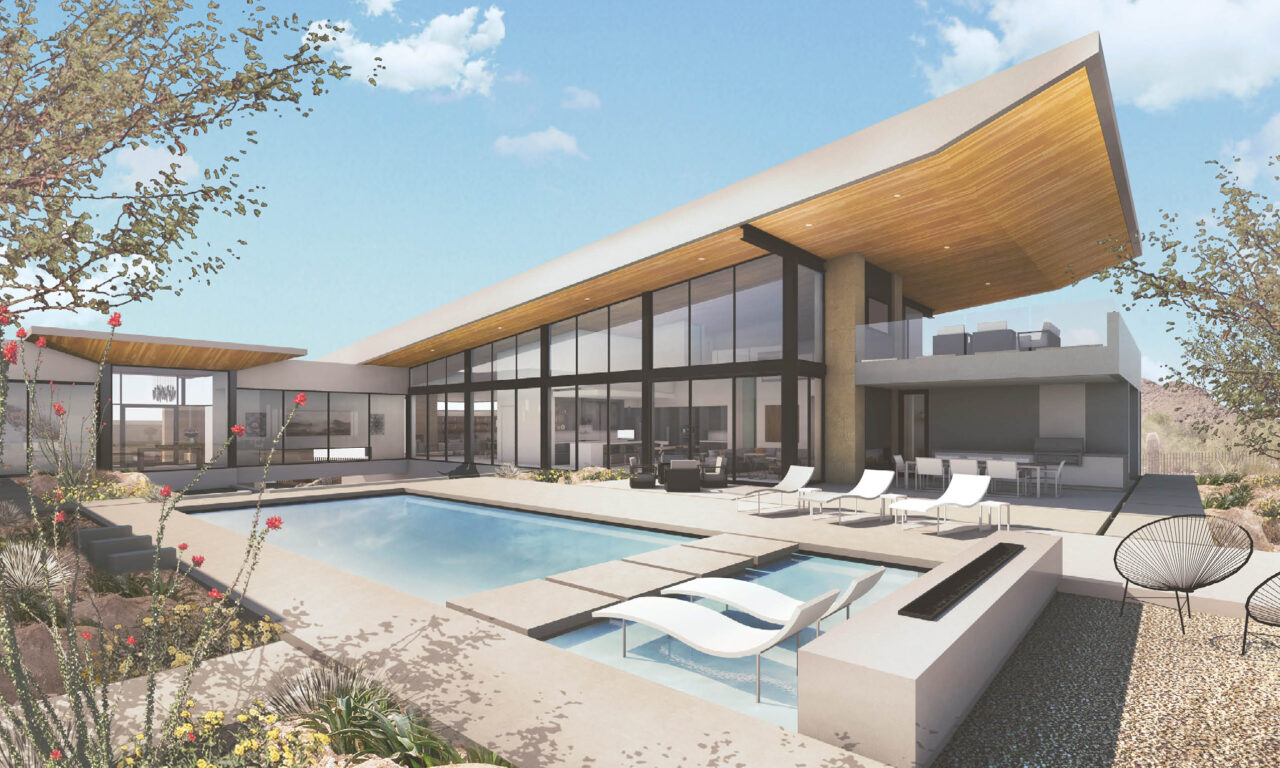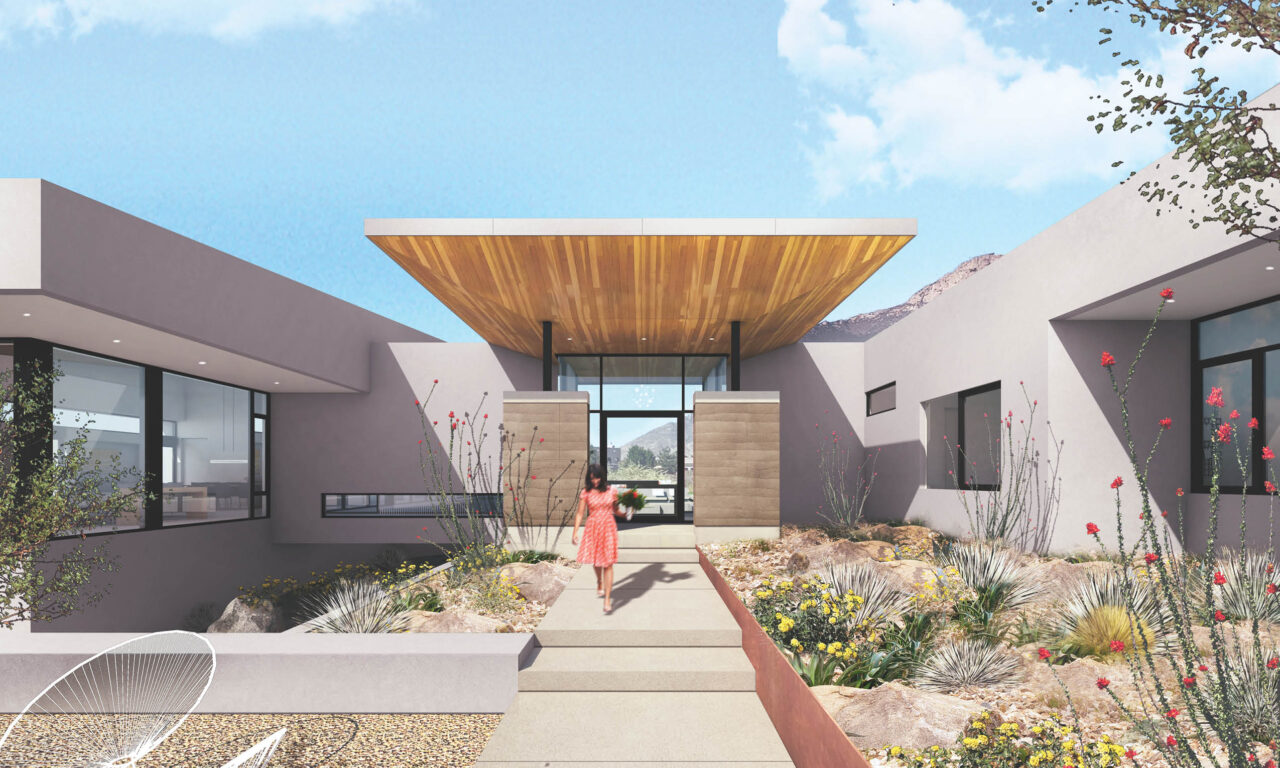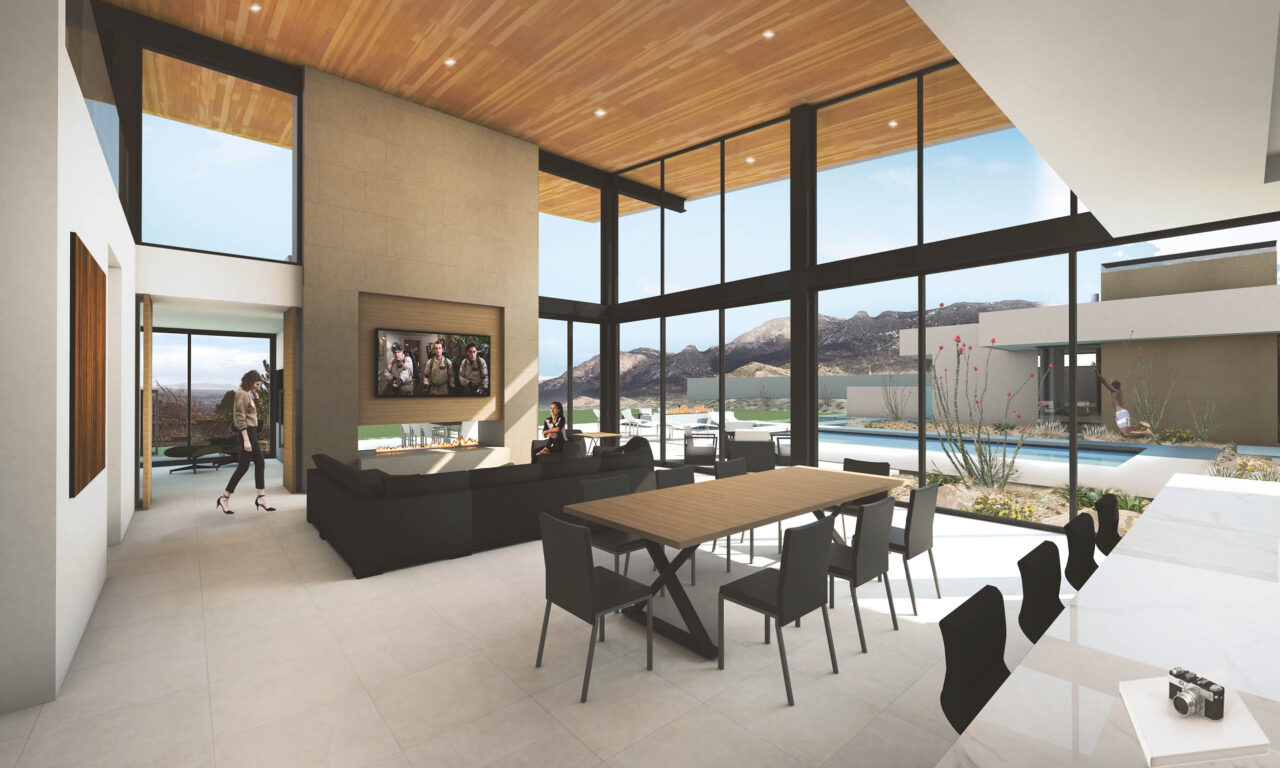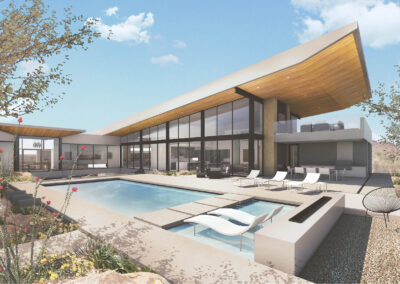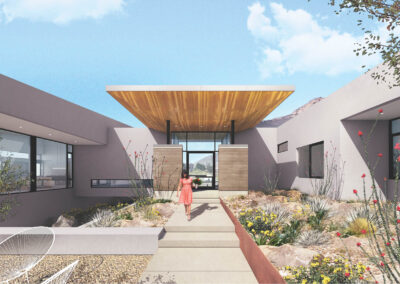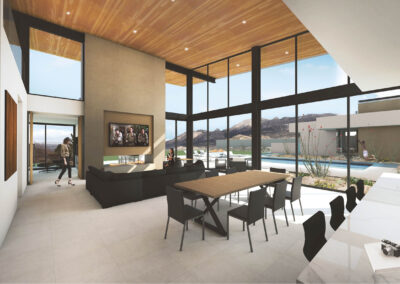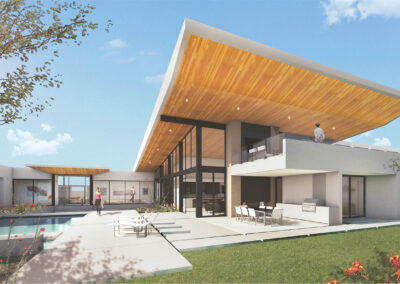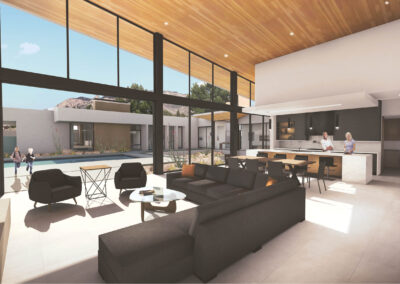For our first project in New Mexico, we balanced designing a large home with economy in mind while still providing unique spatial and material features. The majority of the exterior material palette is composed of an integral color stucco system and is enhanced with select walls of rammed earth and a natural wood ceiling above key spaces. Approaching the home, steps lead one along planters and past a hidden courtyard framed by rammed earth walls to the see-through foyer defined by a floating wood canopy supported by two rammed earth piers. Within the foyer, one’s view is drawn out to the framed view of the pool and mountains beyond. The main level of the home takes on a U-shape to separate and distinguish the private wing from the public wing but both share views out to the central courtyard and pool.
All of the spaces were considered with flexibility in mind so the home can adapt for this young family as their children grow up. The large family spaces are unified with a single-pitched roof that provides a comforting warmth for spaces of this scale and unifies a loft and view deck on the upper level. The façade of glass separating the living spaces from the central courtyard open up to allow cool breezes into the space and allow the family’s activities to seamlessly transition to the outdoors. Throughout all the spaces, natural and refined interior and exterior materials will endure and become a timeless backdrop to the growth of this family.
- Location: Albuquerque, New Mexico
- Square Feet: 7,300
- Services Provided: Architecture, Interior Architecture

