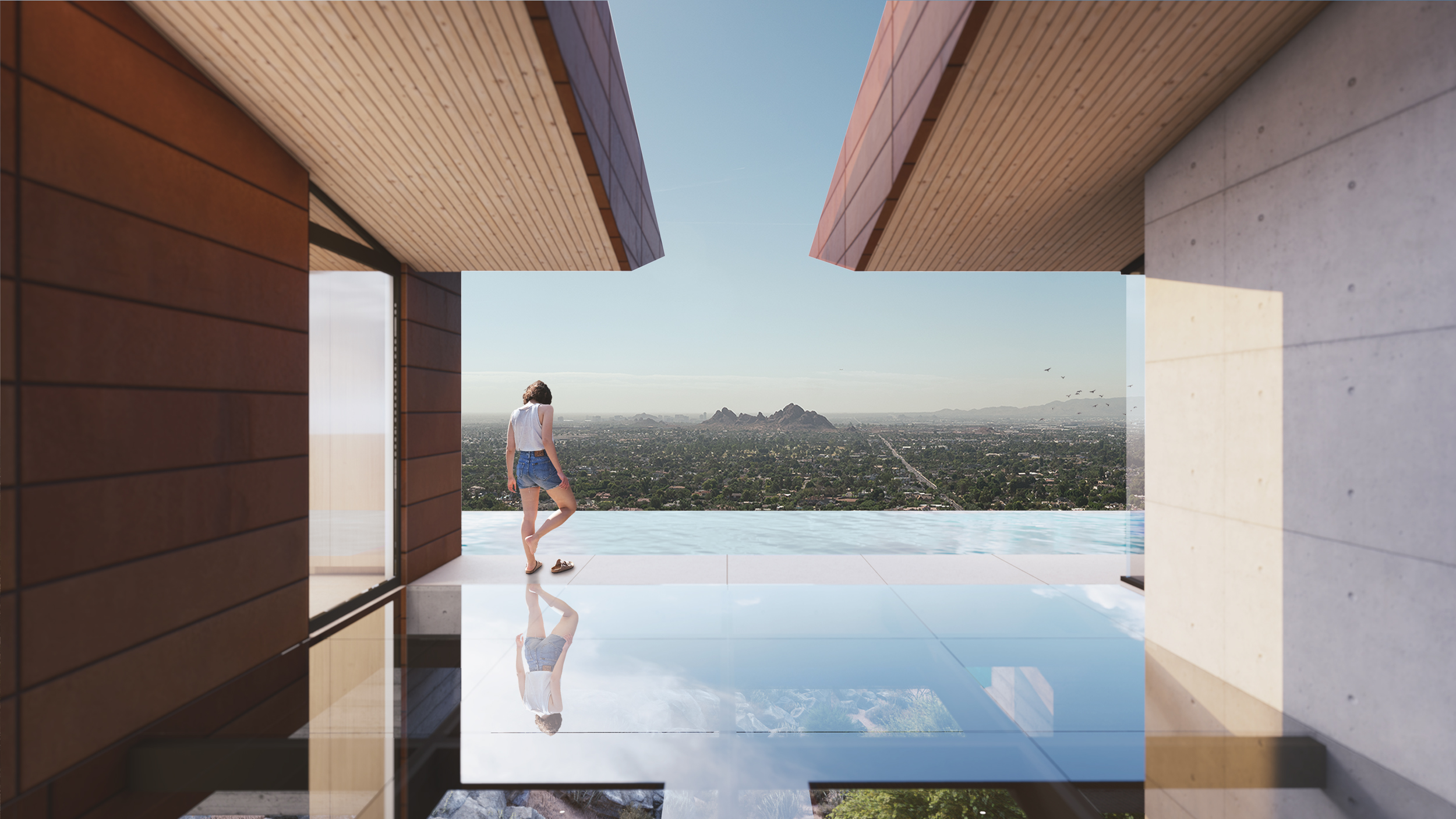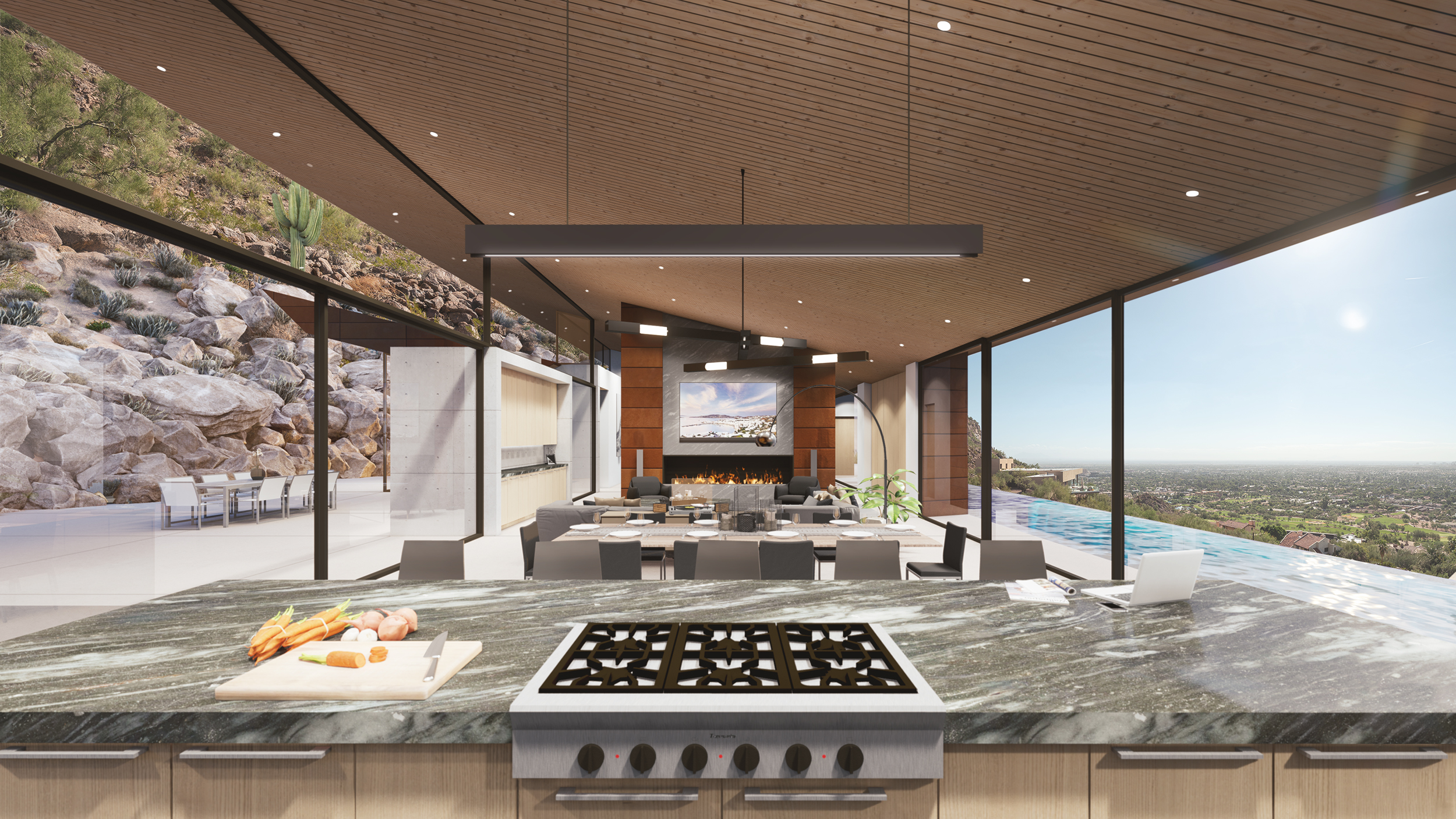Desert Bridge Residence
Phoenix / Arizona / USA
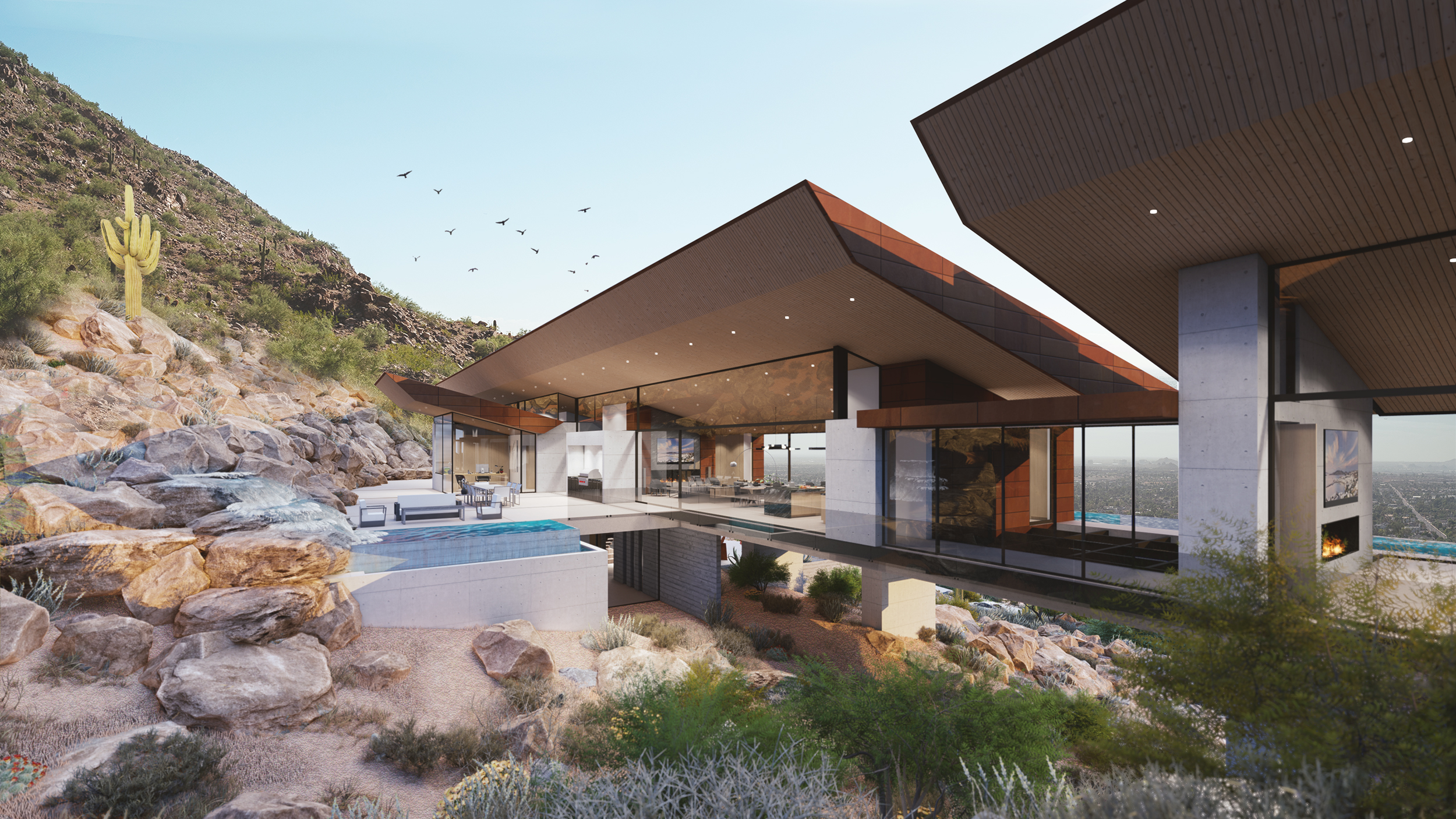
At the Desert Bridge Residence on Camelback Mountain, a multitude of unique challenges and opportunities are presented by this vast desert landscape. The resulting design turns the site’s inherent challenges into opportunities, orchestrating an intimate daily experience between occupant, the mountain above, the wash beneath and the valley beyond.
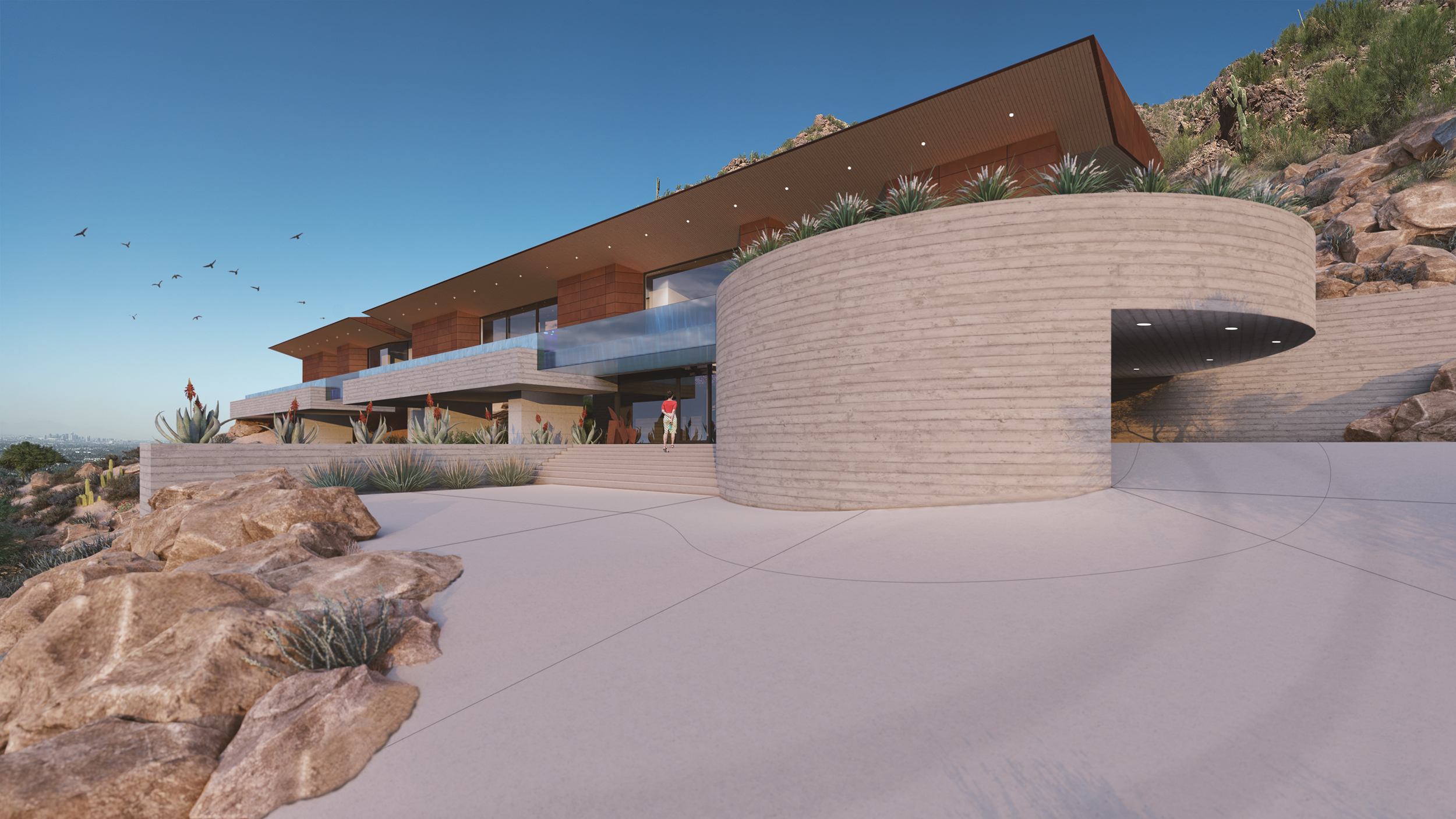
At the heart of the Desert Bridge Residence is a dramatic bridge structure that spans a massive wash cutting through the property. This elevated vantage point offers sweeping views of the surrounding mountains, valleys, and distant cityscape, while maintaining a direct connection to the dynamic wash below, which shifts from a rushing waterway during monsoon storms to a vital corridor for desert wildlife. More than a visual centerpiece, the bridge plays a crucial role in organizing the home’s layout, dividing it into three distinct zones: the primary wing, the entertainment core, and the guest wing.
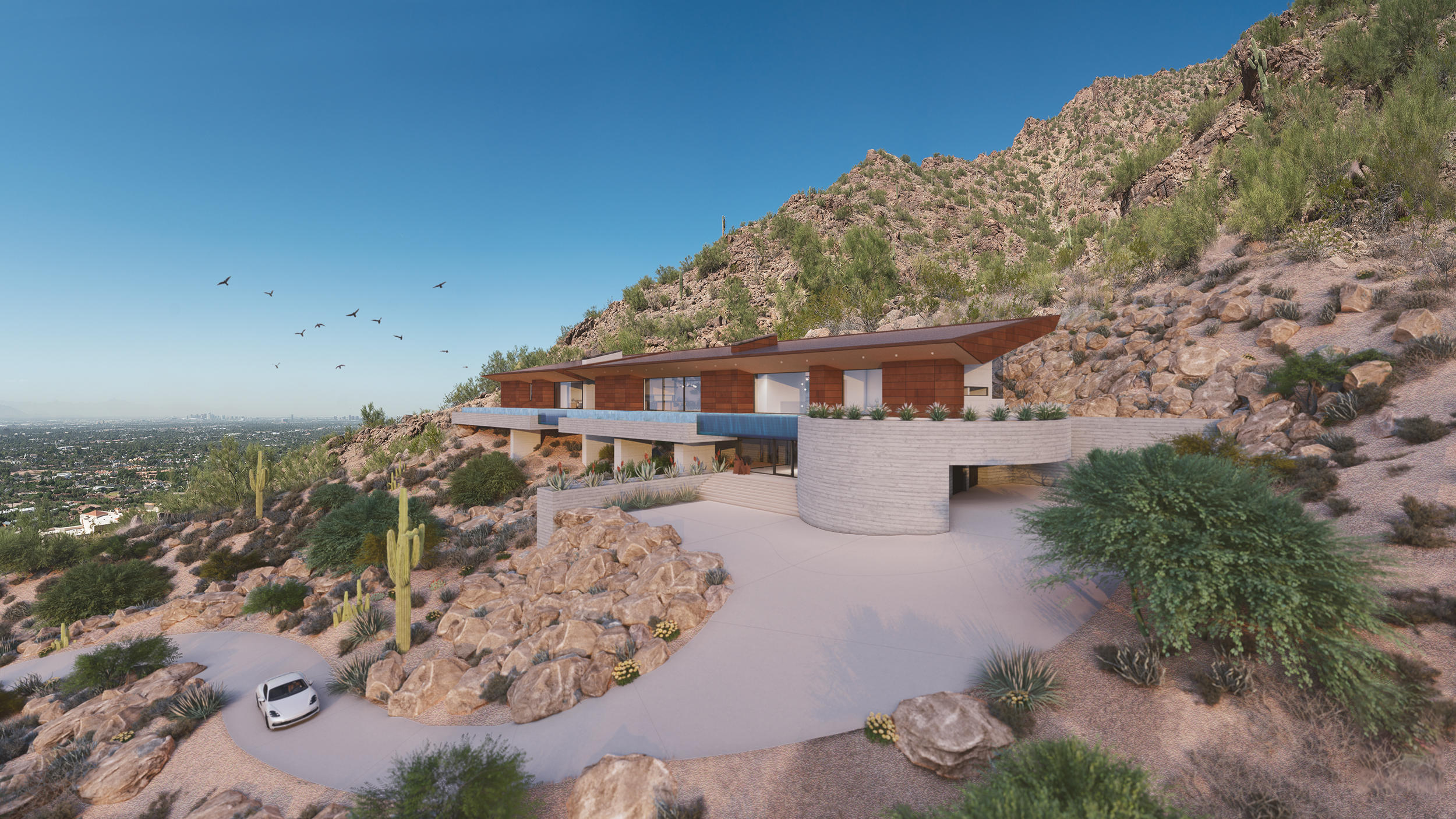
To minimize its environmental impact, the Desert Bridge Residence integrates sustainable design strategies, including solar panels, rainwater harvesting, and passive cooling features, significantly reducing its carbon footprint. The home’s form mirrors the natural contours of Camelback Mountain, with a dramatically sloping roof that echoes the surrounding topography. A carefully selected material palette of concrete, steel, and wood complements the rugged desert landscape.
