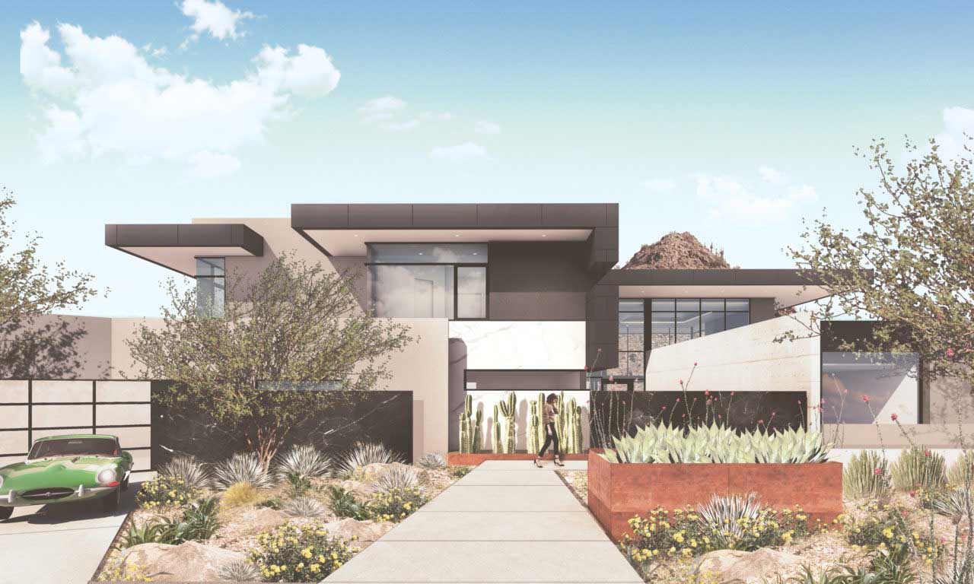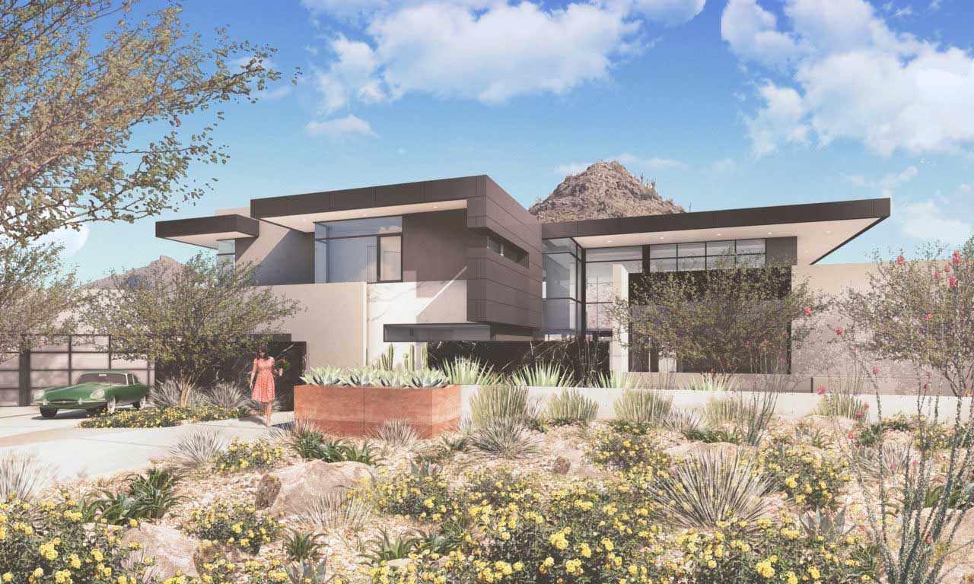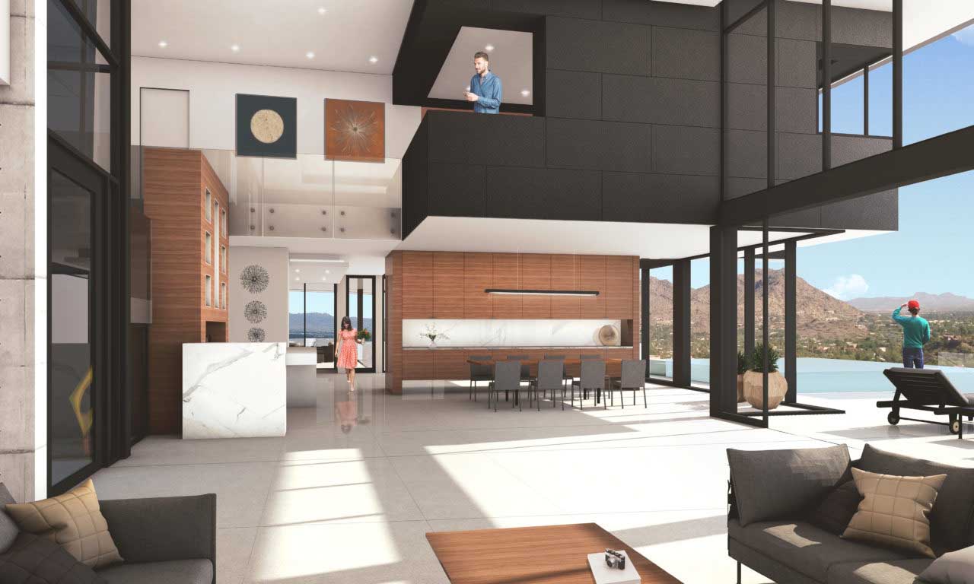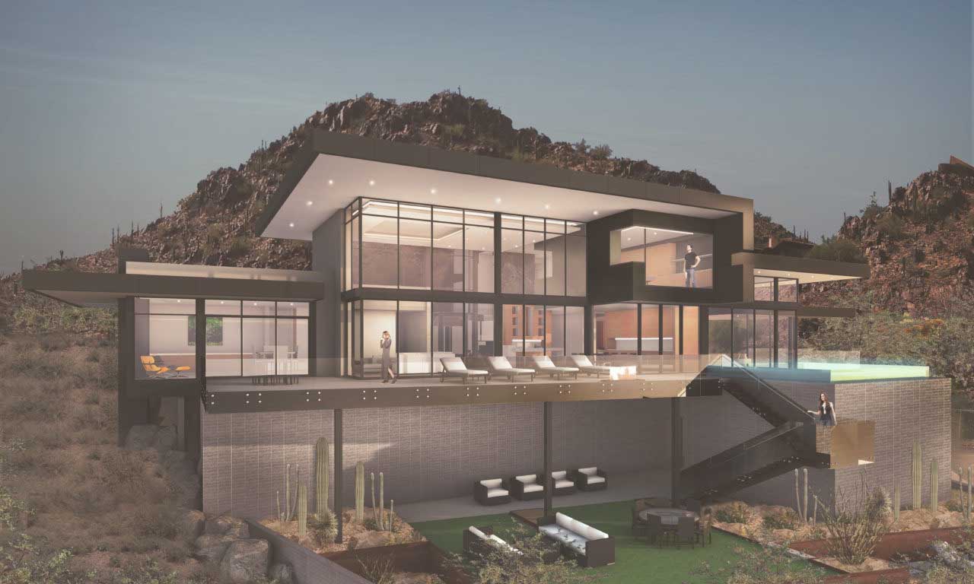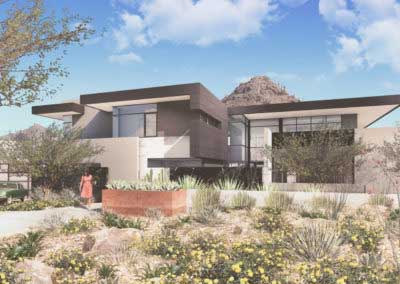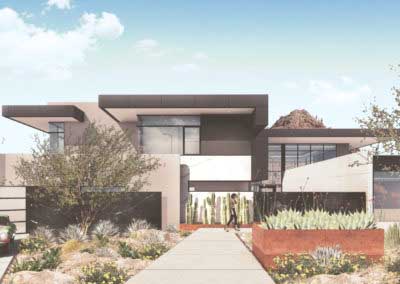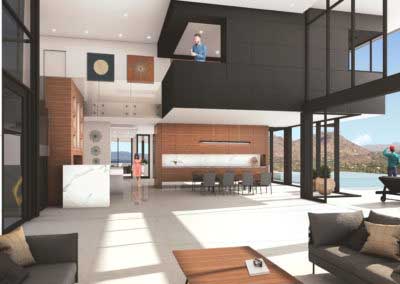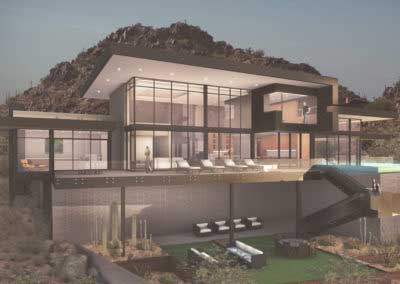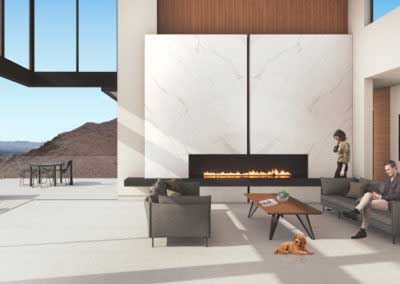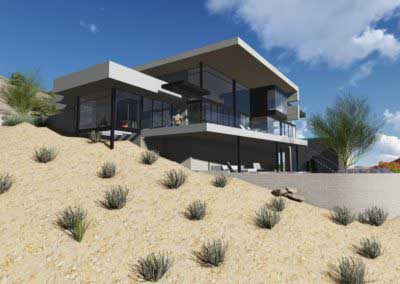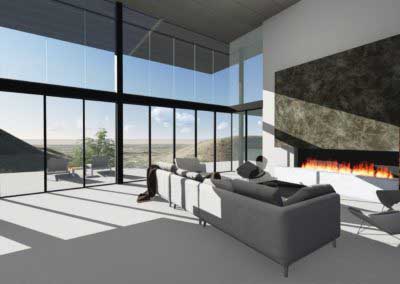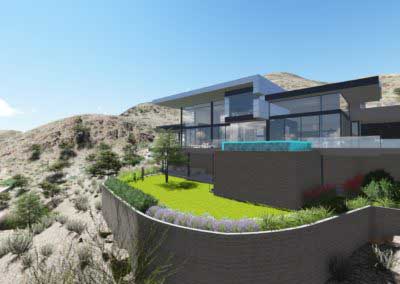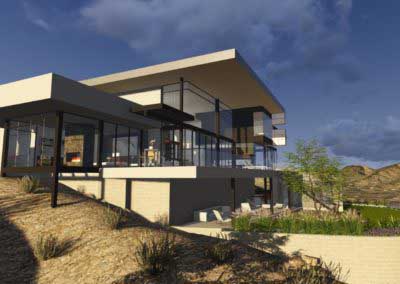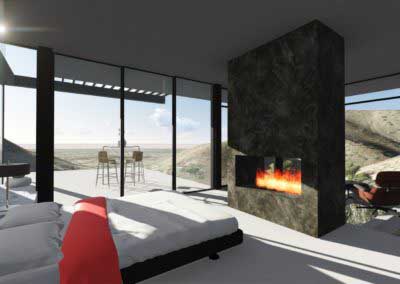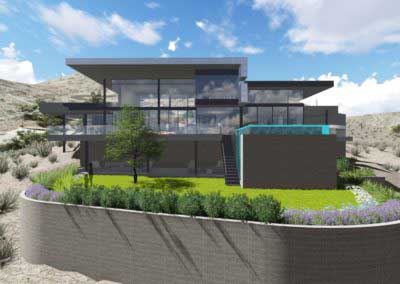Nestled into the hillside, the residence is sited to embrace the steep natural topography as well as to provide views to the valley and surrounding mountains. The design character conveys the feeling of a contemporary, modern home influenced by the existing mid-century modern designs in the Clearwater Hills. By designing the home on multiple levels, the footprint is reduced and natural open space is maximized.
The varied building masses, materials and textures serve to reduce the scale of the home as it terraces down the slope. The material palette includes masonry, stucco, and metal finished walls with accent walls in marble and cast-in-place concrete. Recognizing the natural features and their inherent beauty, native plants and trees reinforce the spectacular views from the home as well as creating a privacy buffer to the street and adjacent properties.
- Location: Paradise Valley, Arizona
- Square Feet: 7,000
- Services Provided: Architecture
- Interior Design: Janet Brooks Design
- Lighting Design: Robert Singer & Associates
- Landscape Design: GBTwo Landscape Architecture

