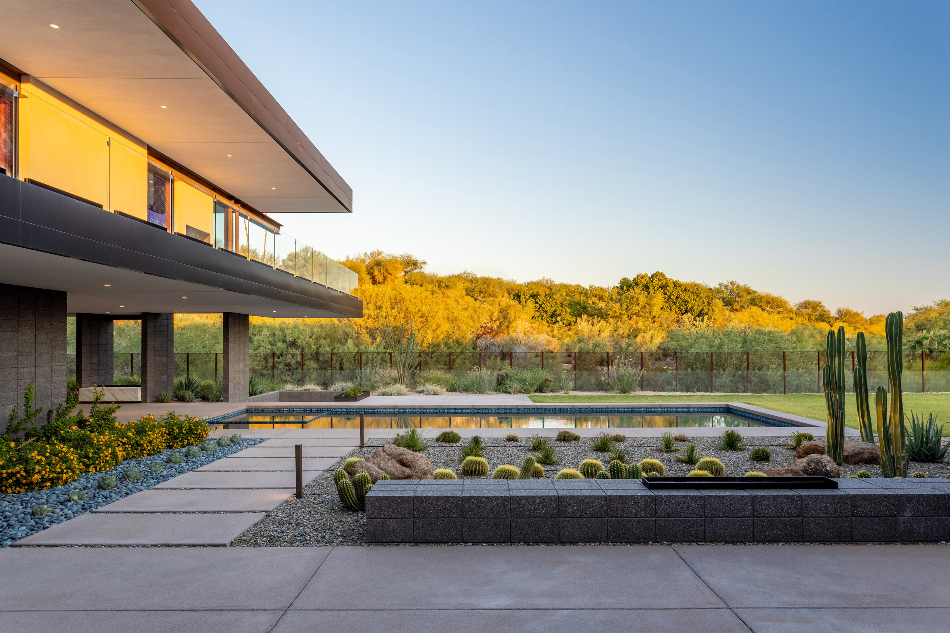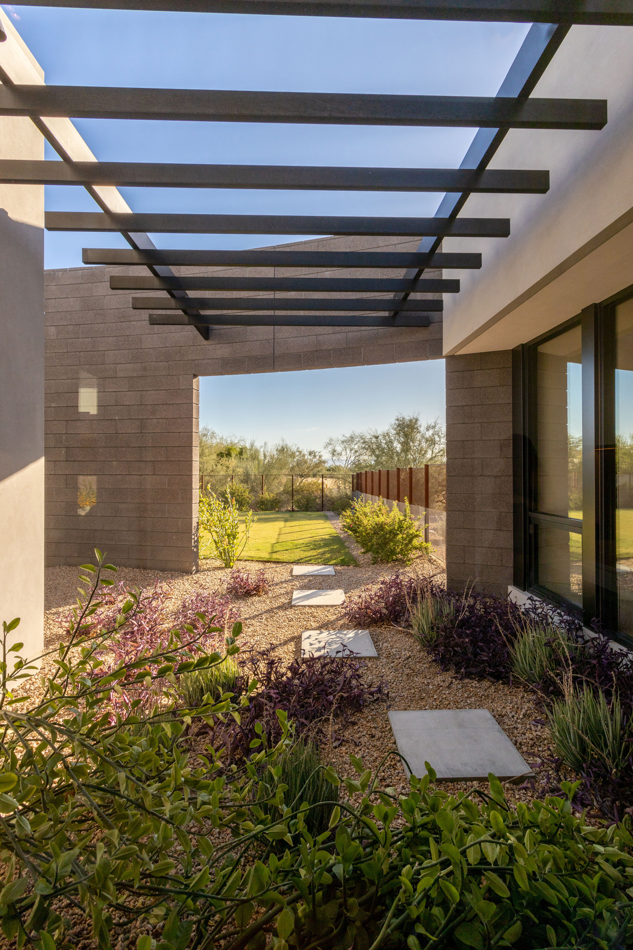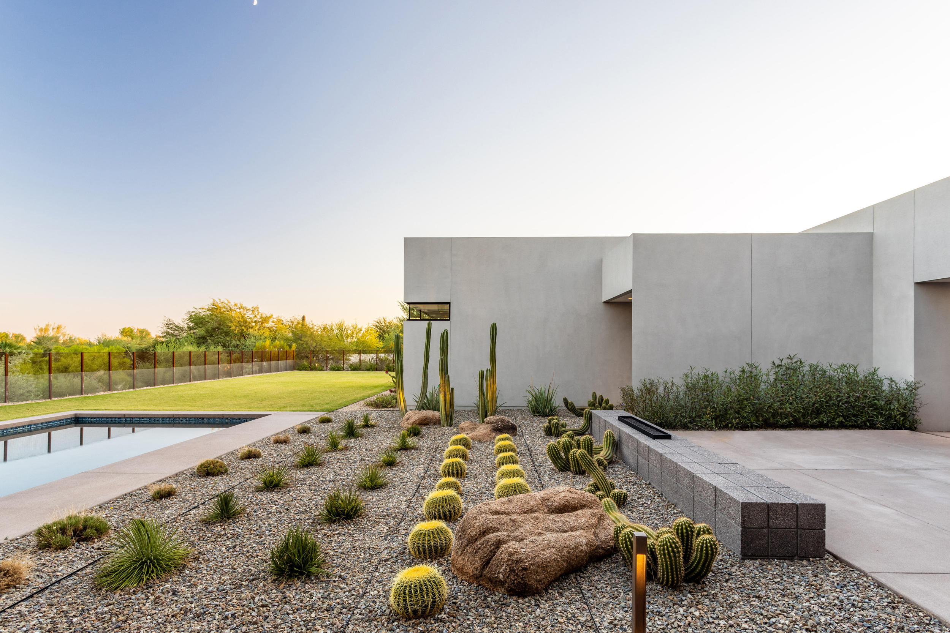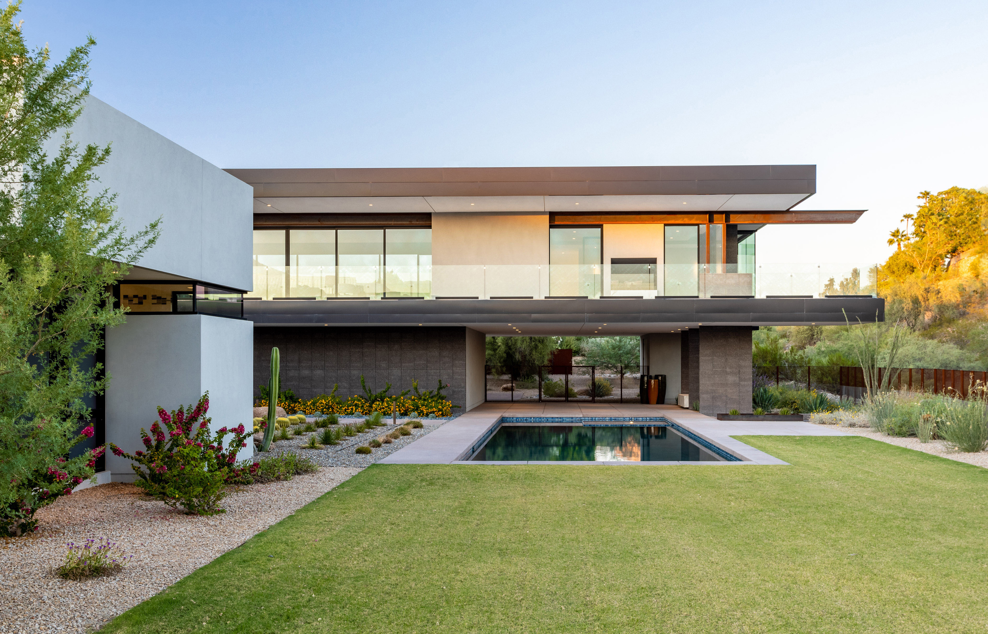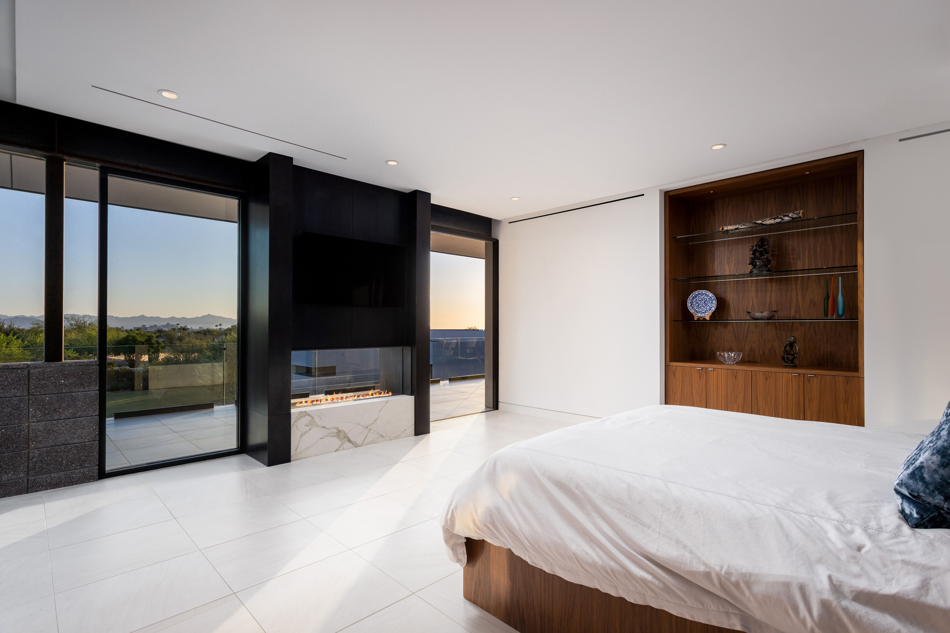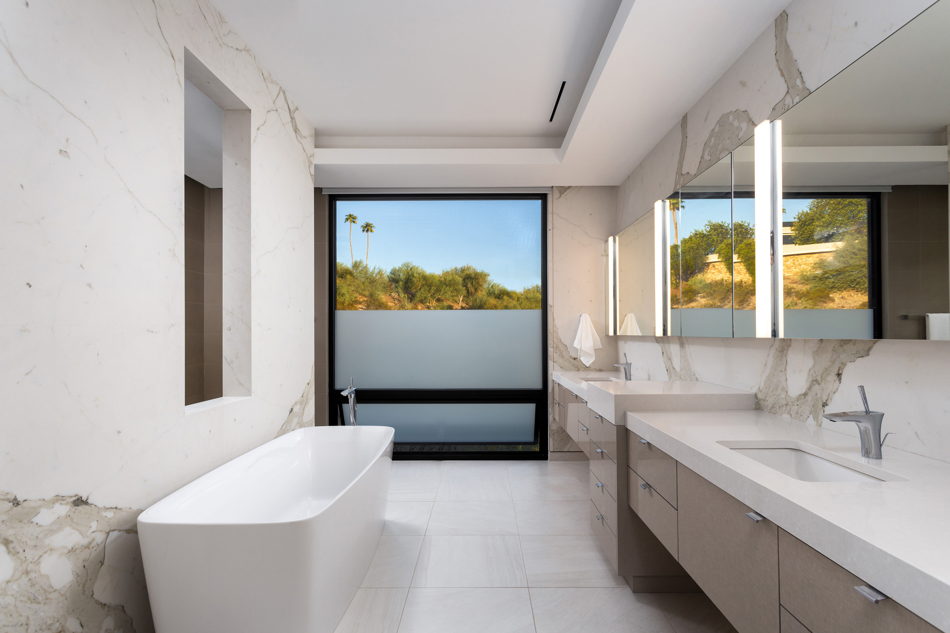Bridge View
Paradise Valley / Arizona / USA
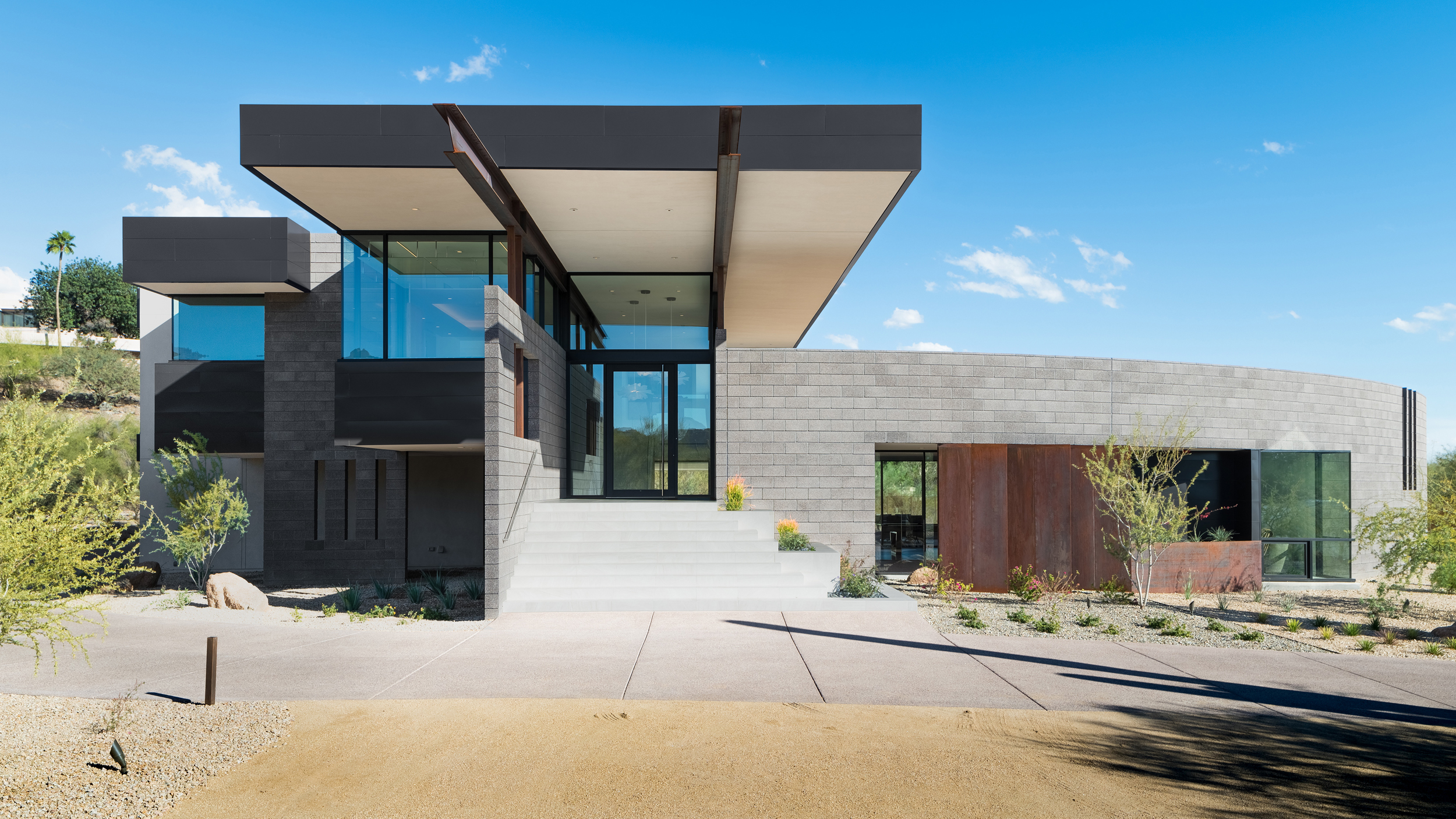
Bridge View, located in Paradise Valley, Arizona, responds to the site’s distinctive desert wash, corner lot setbacks, and Hillside Zoning restrictions with a design that engages its surroundings. The natural terrain, with its steep drop in elevation, presented a challenge that became the catalyst for a thoughtful architectural solution.
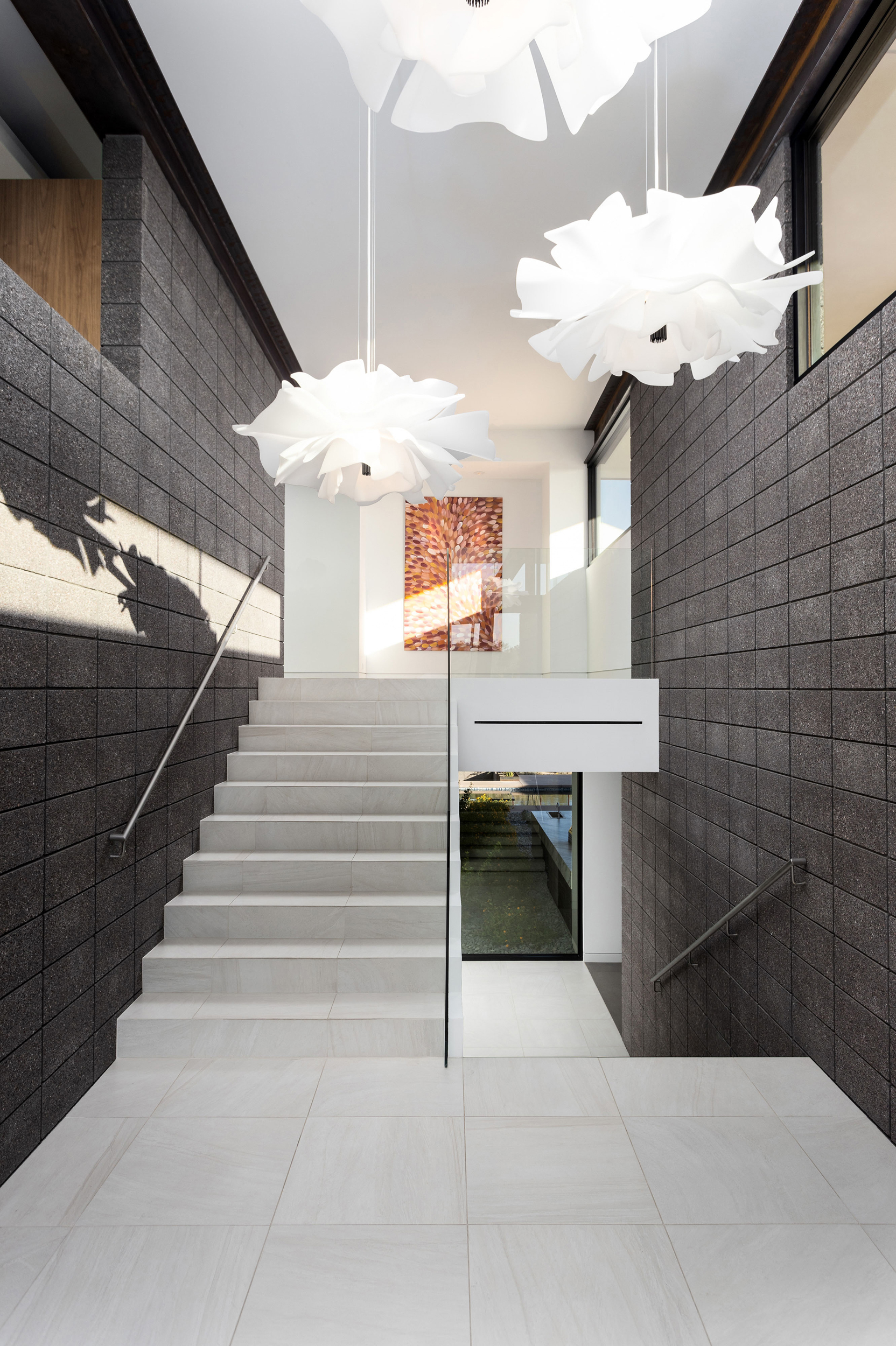
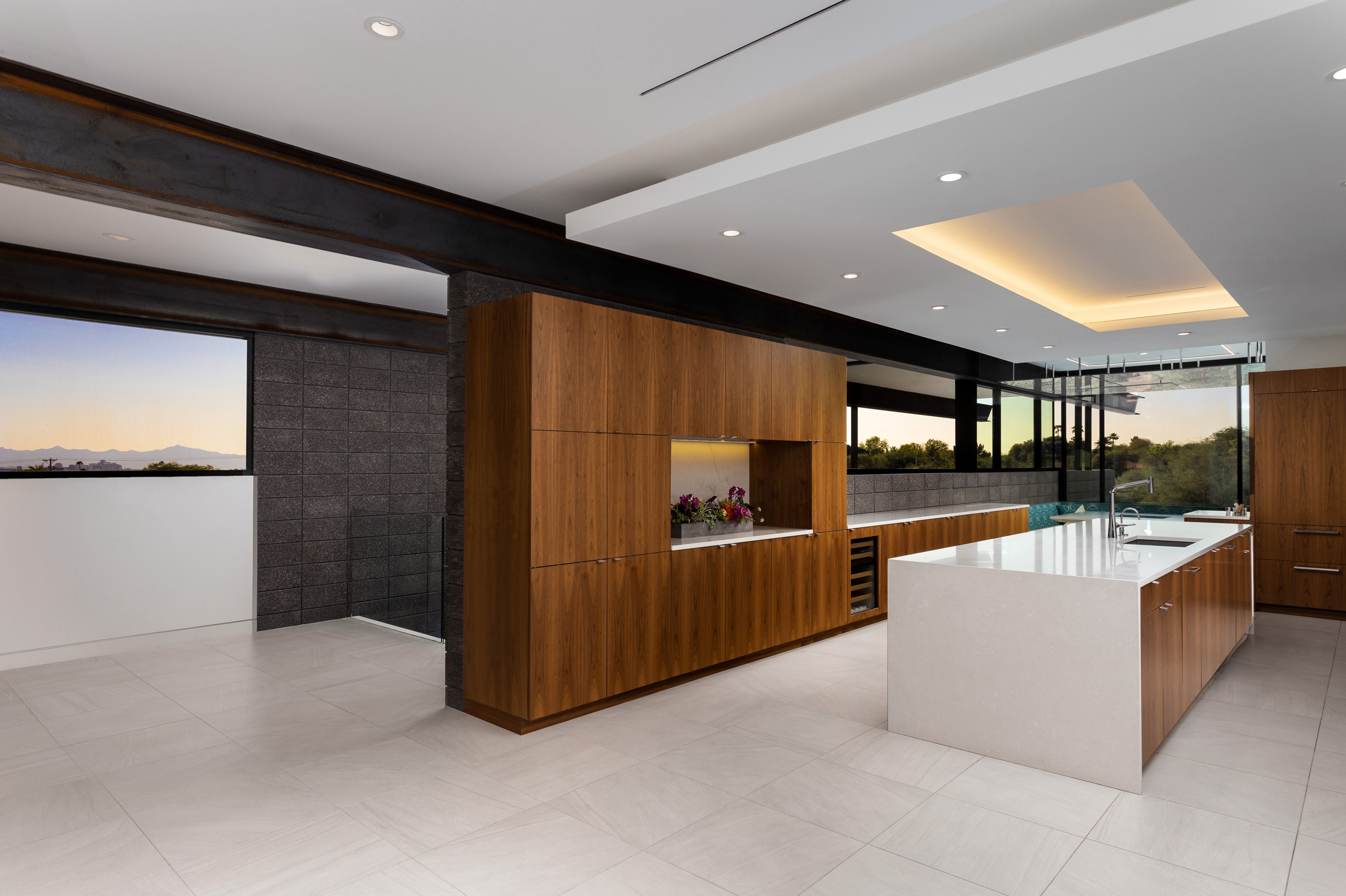
The design unfolds over two levels, with the main living spaces and master suite on the upper level, positioned to capture sweeping views of the mountains, valley, and city below. The lower level houses the children’s and guest suites, along with indoor and outdoor recreational areas, creating a dynamic relationship between the levels. This upper level bridges over the lower, unifying the home’s different zones and reinforcing a sense of connectivity.
The owner’s vision was to craft a family home that captured the essence of a hillside location, complete with mountain and valley views, all while situated on a lot with minimal elevation. In response to this aspiration, our design unfolds across two levels. The second level hosts the main living spaces and the master suite, capitalizing on breathtaking mountain, valley, and city views. Ingeniously, the design bridges across a lower level, housing children’s and guest suites, as well as indoor and outdoor activity areas.
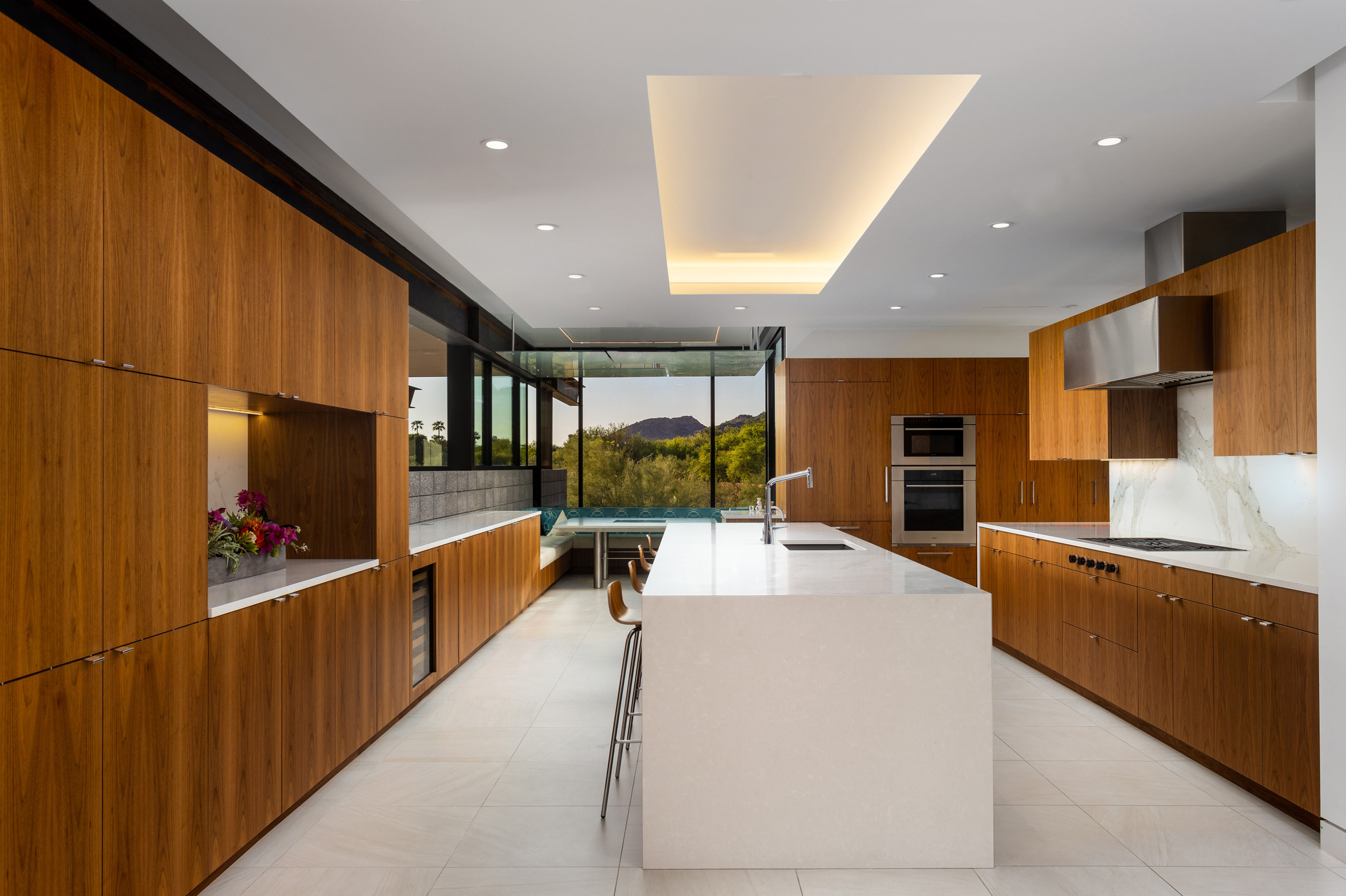
The entry sequence sets the tone for the residence, functioning as both a gallery and a transitional space. The split-level entry hall links formal and informal areas while diminishing the separation between floors, offering a continuous flow through the home.
In the kitchen, the millwork becomes an architectural feature, with book-matched walnut veneer adding warmth to the cool material palette of burnished block and steel. Floating ceiling clouds and light coves refine the spaces, modulating scale to suit each room’s function.
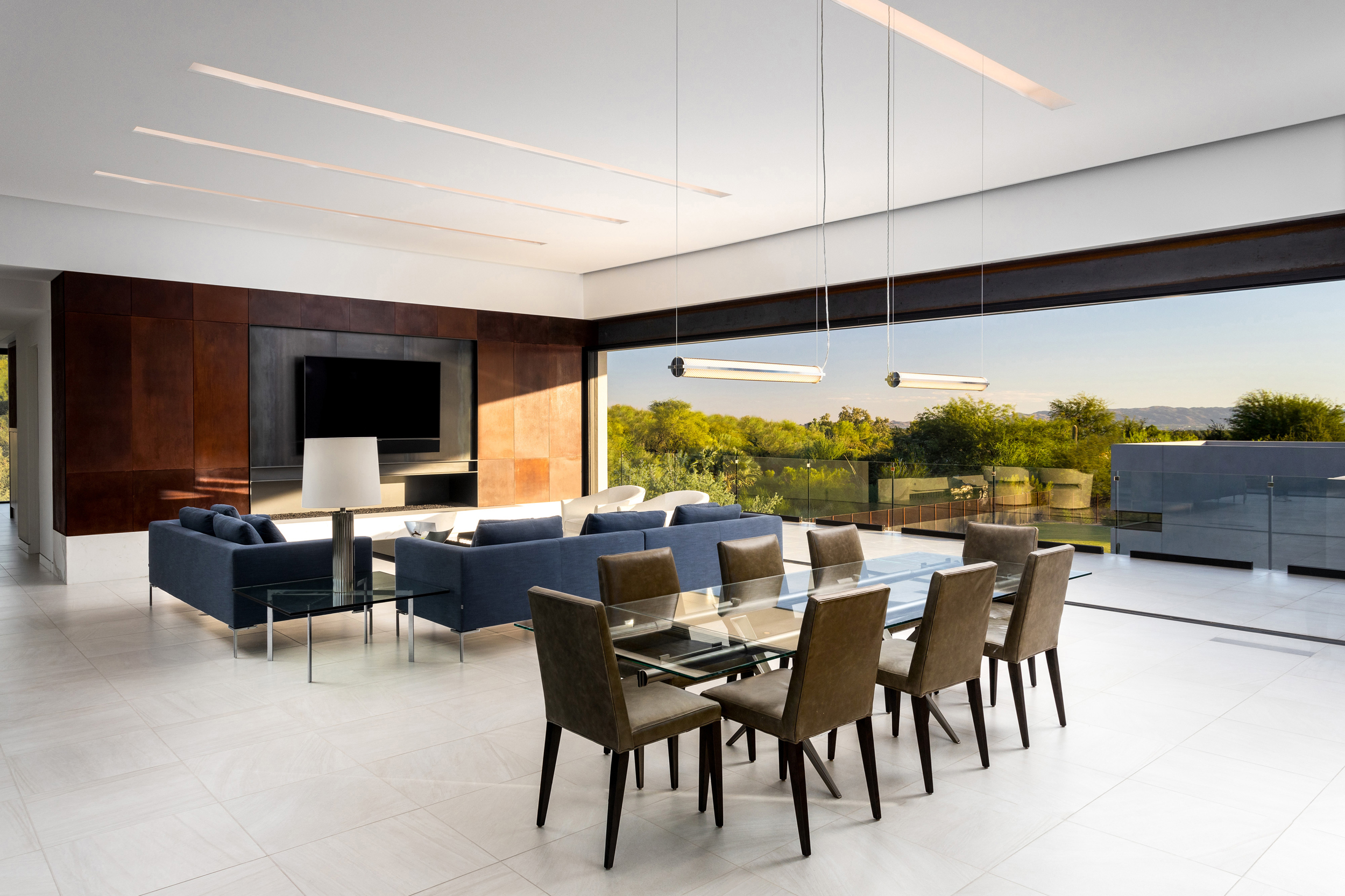
A subtle yet profound intervention takes the form of an almost imperceptible line of glass, strategically positioned beneath deep overhangs. This design choice blurs the boundaries between interior and exterior spaces, inviting occupants to engage intimately with the natural surroundings. The expansive views – from the immediate allure of the desert flora to the captivating city lights in the distant valley.
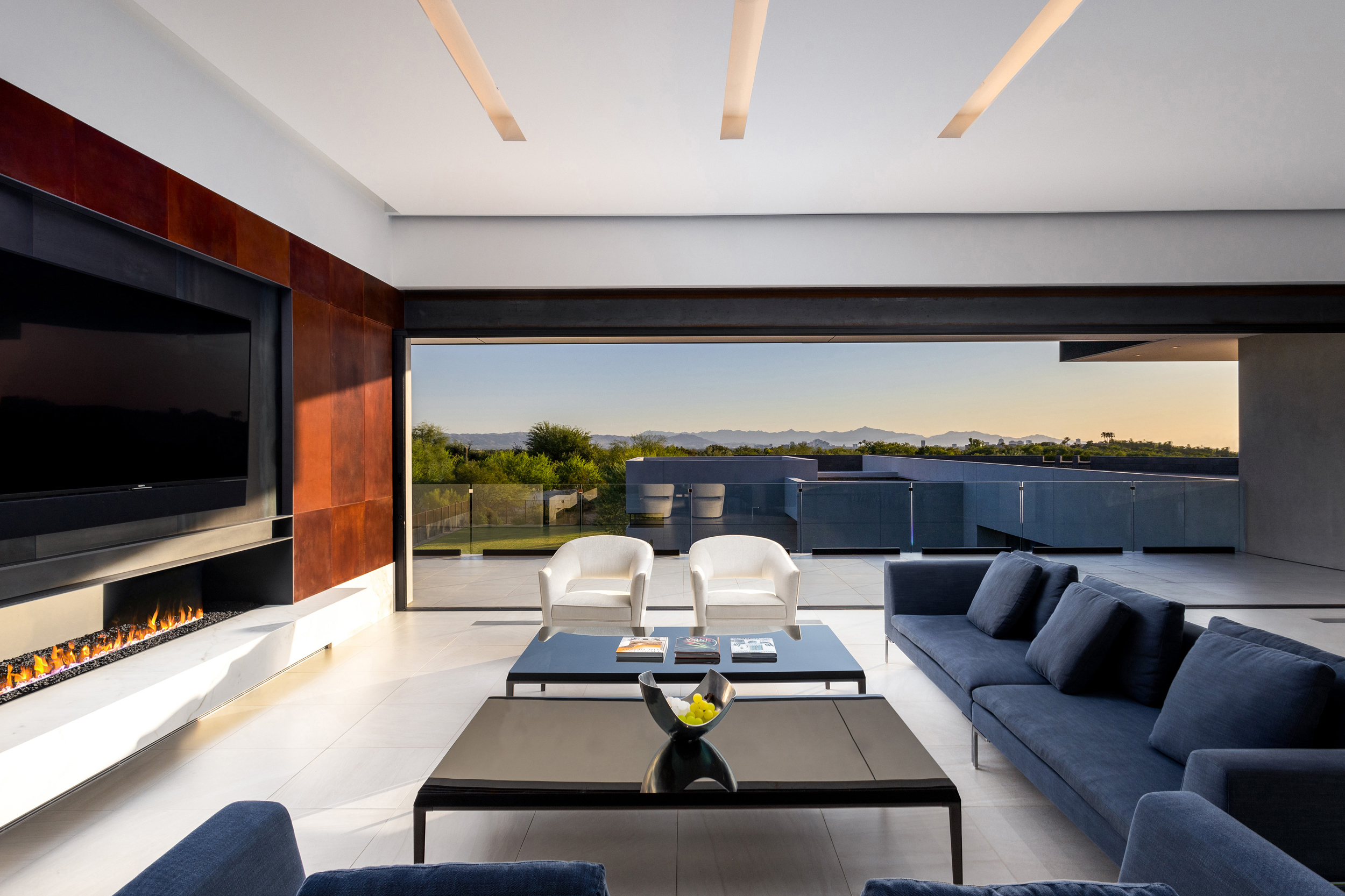
A subtle yet profound intervention takes the form of an almost imperceptible line of glass, strategically positioned beneath deep overhangs. This design choice blurs the boundaries between interior and exterior spaces, inviting occupants to engage intimately with the natural surroundings. The expansive views – from the immediate allure of the desert flora to the captivating city lights in the distant valley – become integral components of the living experience. Moreover, planar roof forms, artfully contoured, play a functional role in capturing the redistributing rainwater to sustain the adjacent vegetation.
