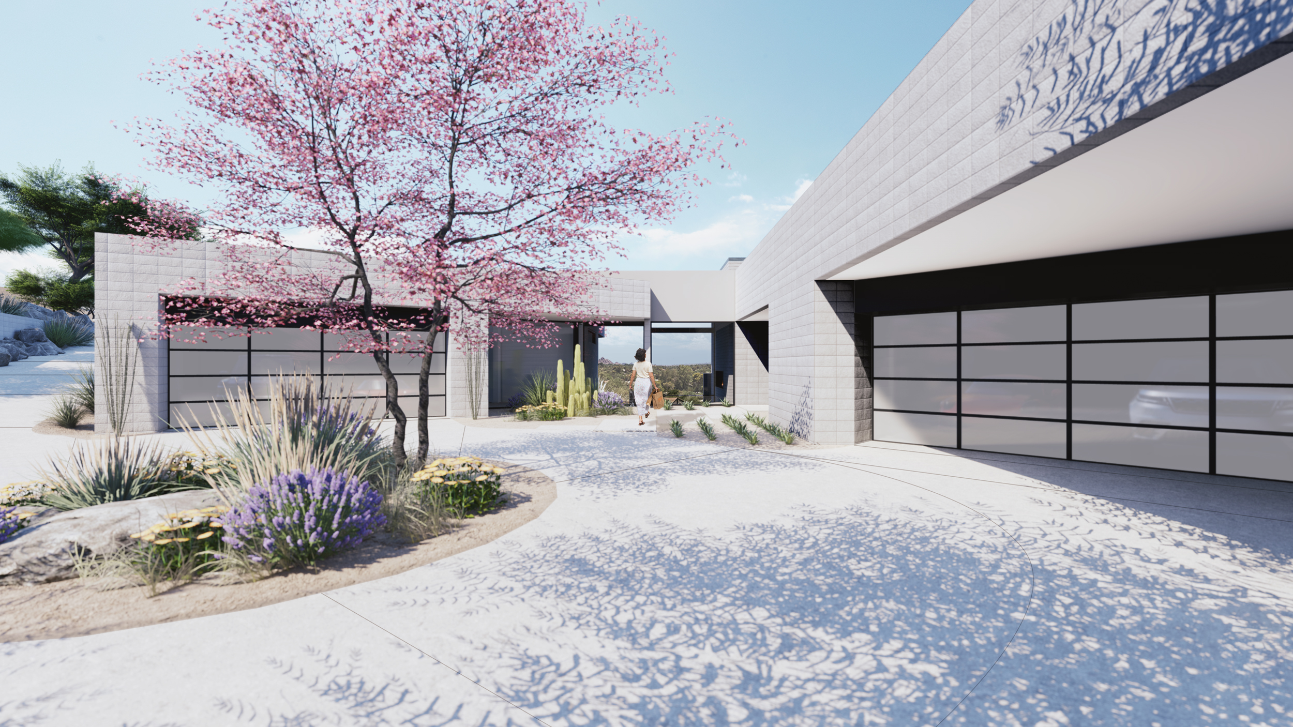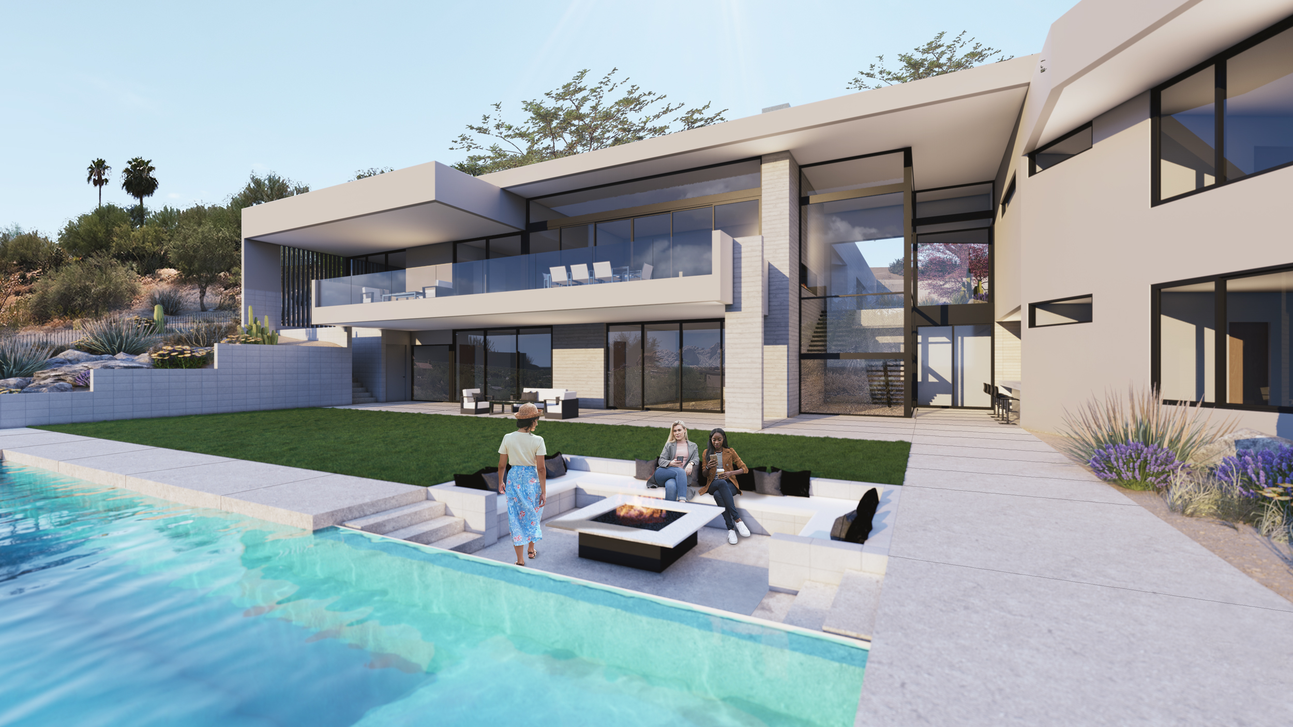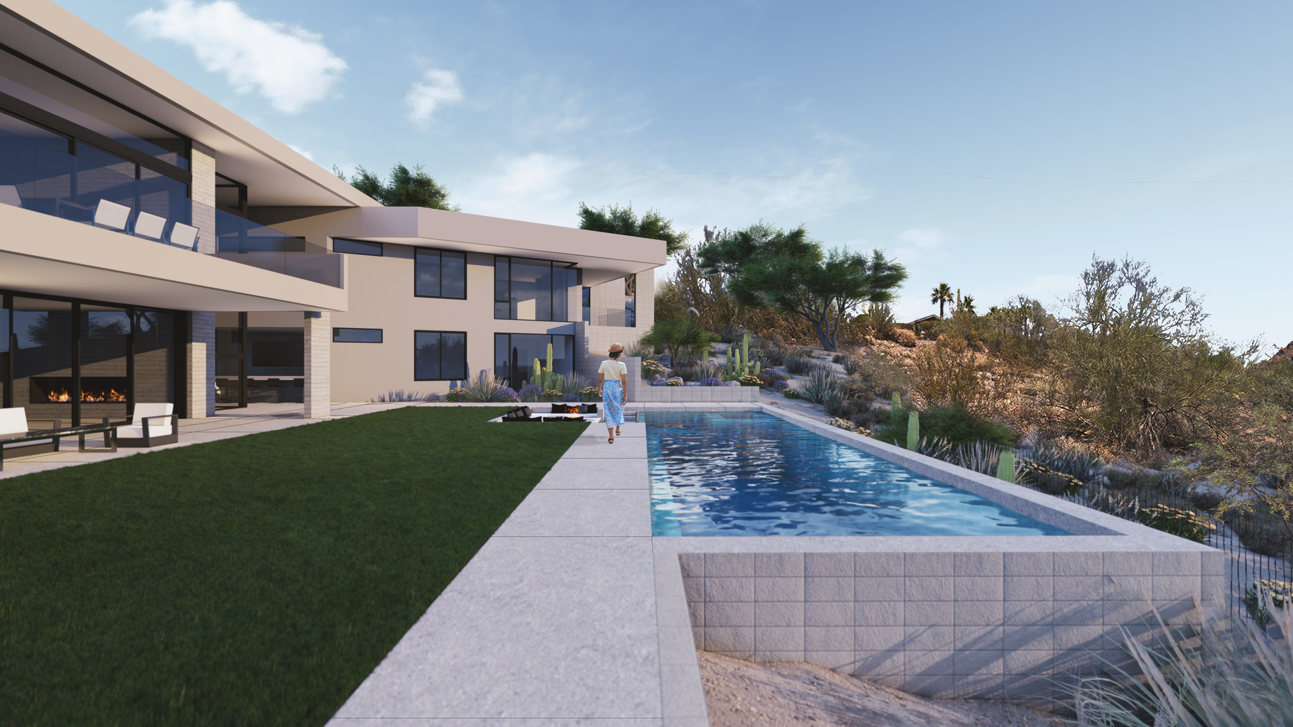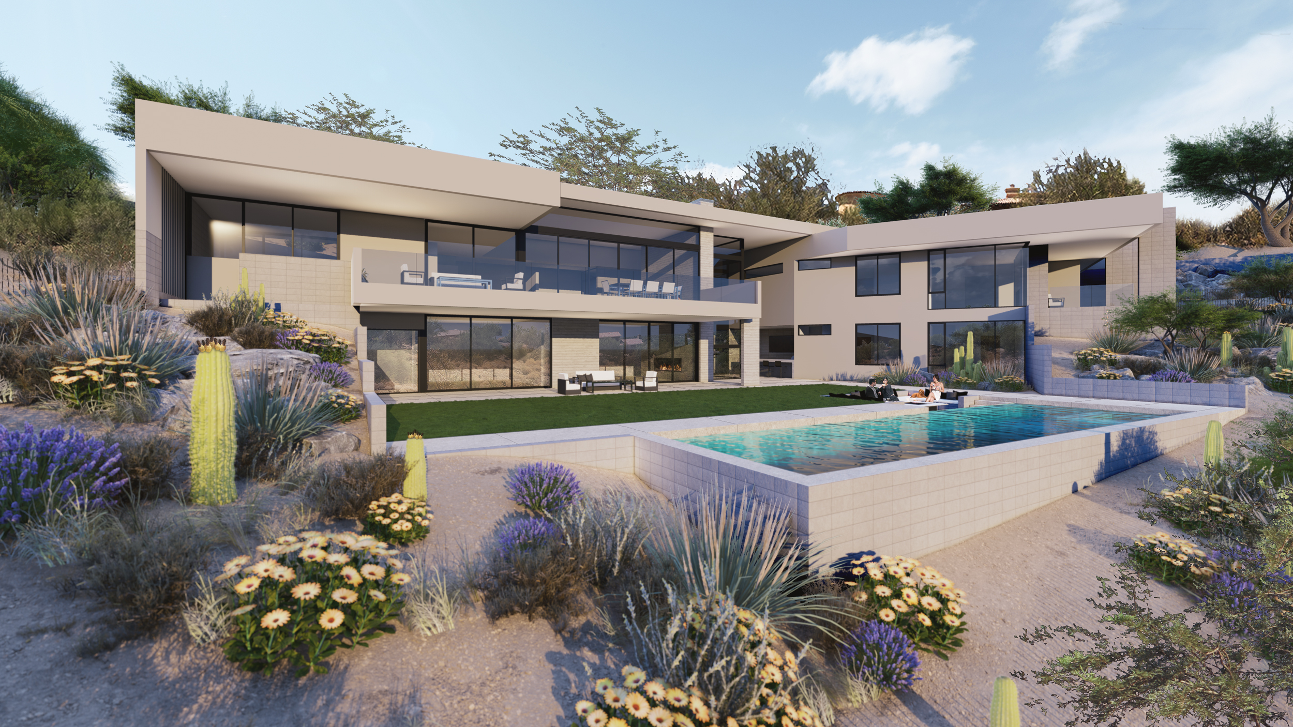Clear View Residence
Paradise Valley / Arizona / USA

The Clearview Residence responds to its steep, hillside site with a design that integrates the natural landscape and capitalizes on sweeping views. Visitors are guided down a descending driveway flanked by boulder and masonry retaining walls, softened with native vegetation. At the base, a circular driveway anchors the home between two two-car garages, leading to a covered entry. Upon entering, the great room takes center stage. A feature wall with integrated TV, an expansive dining area, a 15-foot kitchen island, a hidden butler’s pantry, and a bar complete with a custom wine display cater to both everyday living and entertaining. Large glass sliding doors open onto a balcony, enclosed by glass guardrails, that frames panoramic views of Camelback Mountain, Papago Park Buttes, and the Phoenix skyline in the distance.


Upstairs, the residence continues its dialogue with the outdoors, housing a primary suite, gym, and office that are enclosed by expansive glass facades, drawing the landscape inward. The glass stairwell provides a visual connection to the backyard, leading down to the lower level where two guest suites and an entertainment room extend to the outdoor living areas. Here, stepped CMU retaining walls gently shape the land toward the home, creating the feeling that the residence is nestled into the hillside.
The careful orientation of the house defines the outdoor living spaces, which include areas for relaxing by the firepit, swimming in the pool, and enjoying the outdoor bar. Each space is positioned to capture the natural beauty of sunrises and sunsets as they illuminate the surrounding mountains and desert landscape.

