Camelback Canyon
Paradise Valley / Arizona / USA
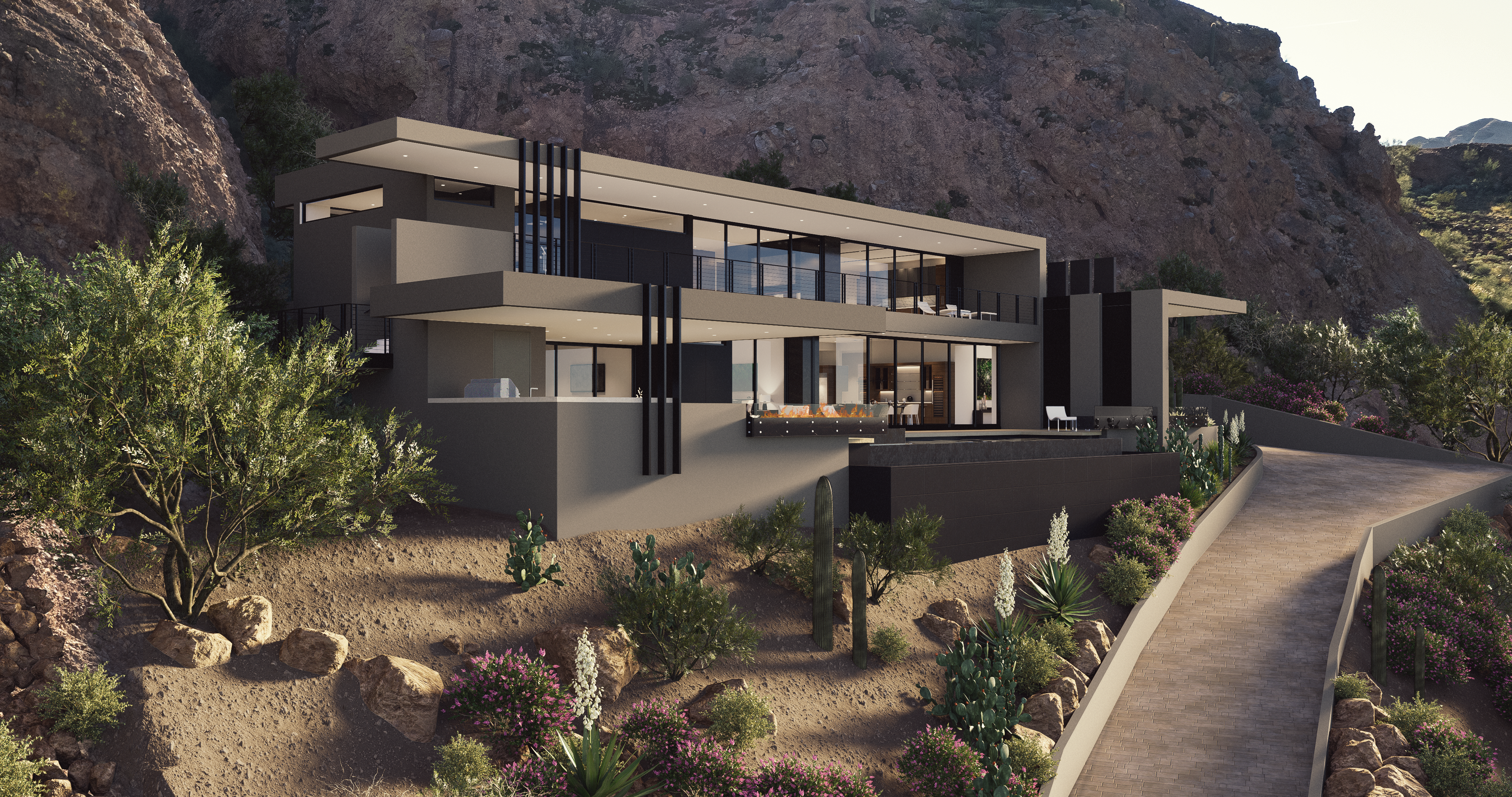
Protected by the sculptural embrace of Camelback Mountain’s rugged ridgeline, Camelback Canyon Retreat emerges as an organic extension of the desert landscape. Here, the home’s terraced form cascades gently down a generous 2.1-acre slope, each level carved into the earth to cradle intimate outdoor rooms shaded by protective overhangs. Beneath these generous eaves, glass walls rise unobstructed, drawing daylight deep into the 5,700-square-foot interior and blurring the line between inside and out.
Upon entering, visitors are greeted by a luminous great hall whose warm walnut cabinetry and pale stone countertops exude an inviting glow against the backdrop of bronze-framed glazing. The material palette evolves through each space—integral-colored stucco walls echo the canyon’s ochre sands, while dark bronze accents recall the rugged mineral veins seamed through the mountainside
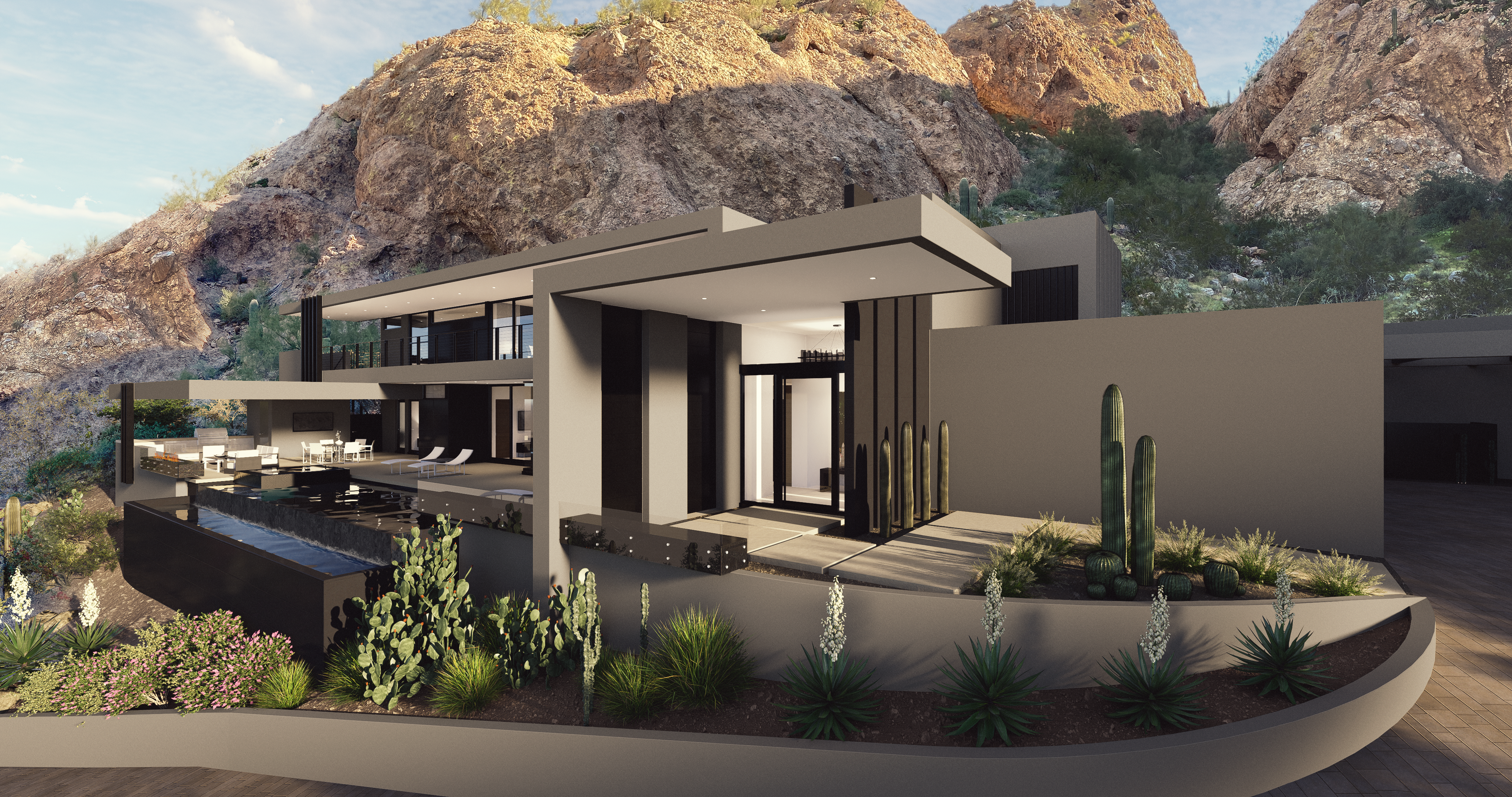
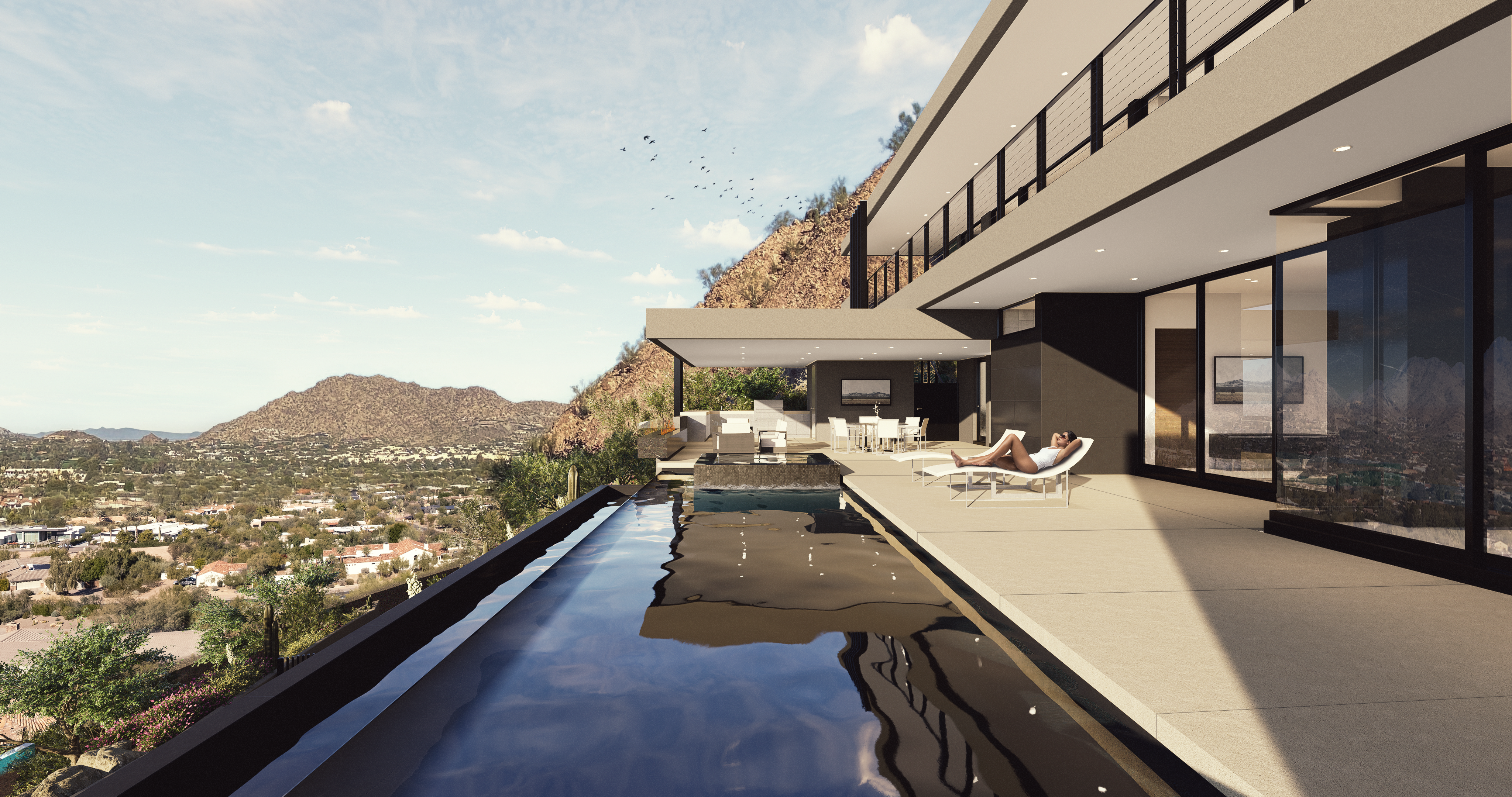
Beyond the foyer, a series of interlinked terraces unfurls like desert wildflowers in bloom, each offering its own vignette: a secluded patio to view up the canyon, a shaded dining pavilion complete with a fire feature, and a flowing negative-edge pool whose cascading waters both enchant the senses and enhance passive cooling.
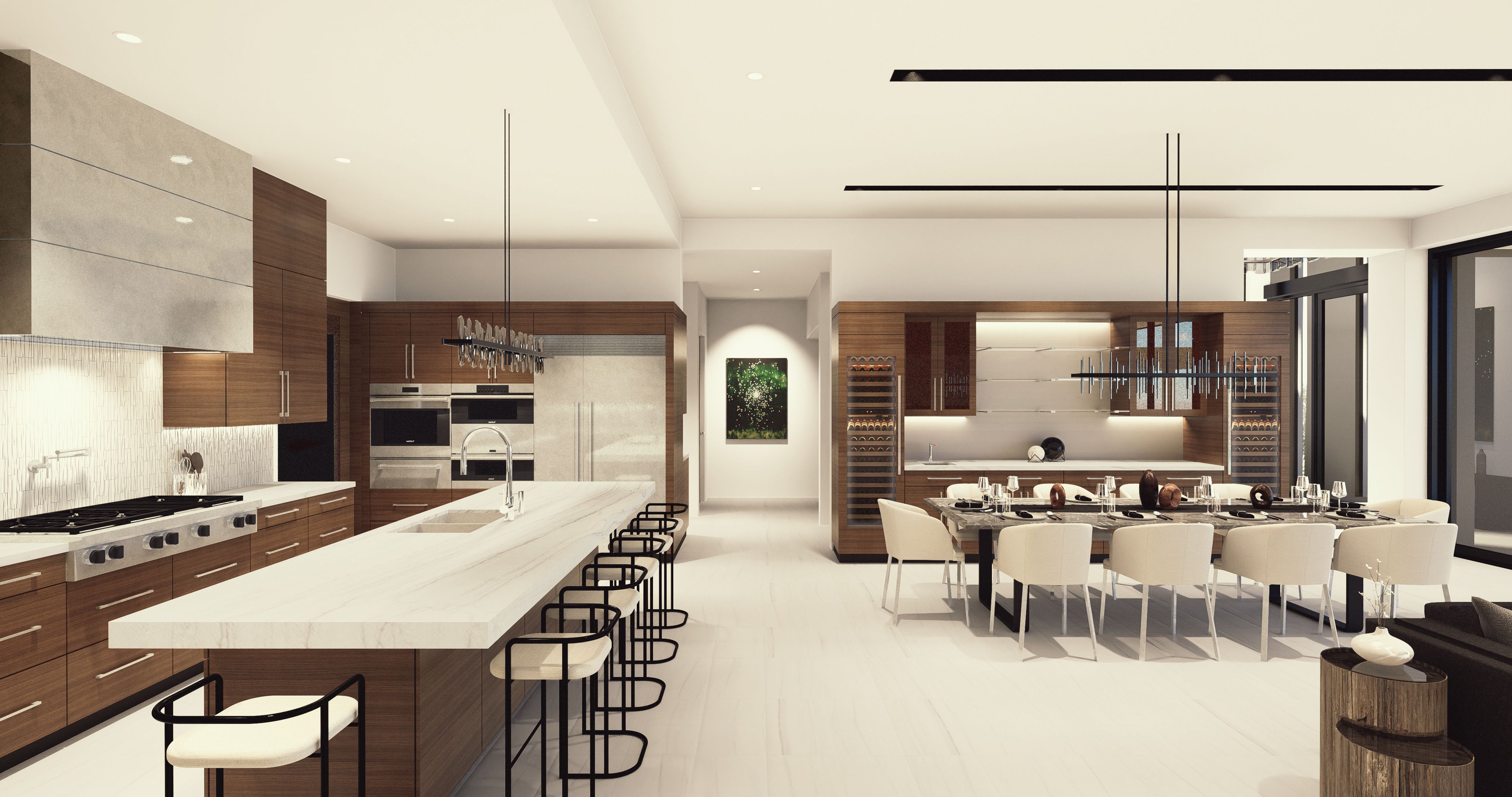
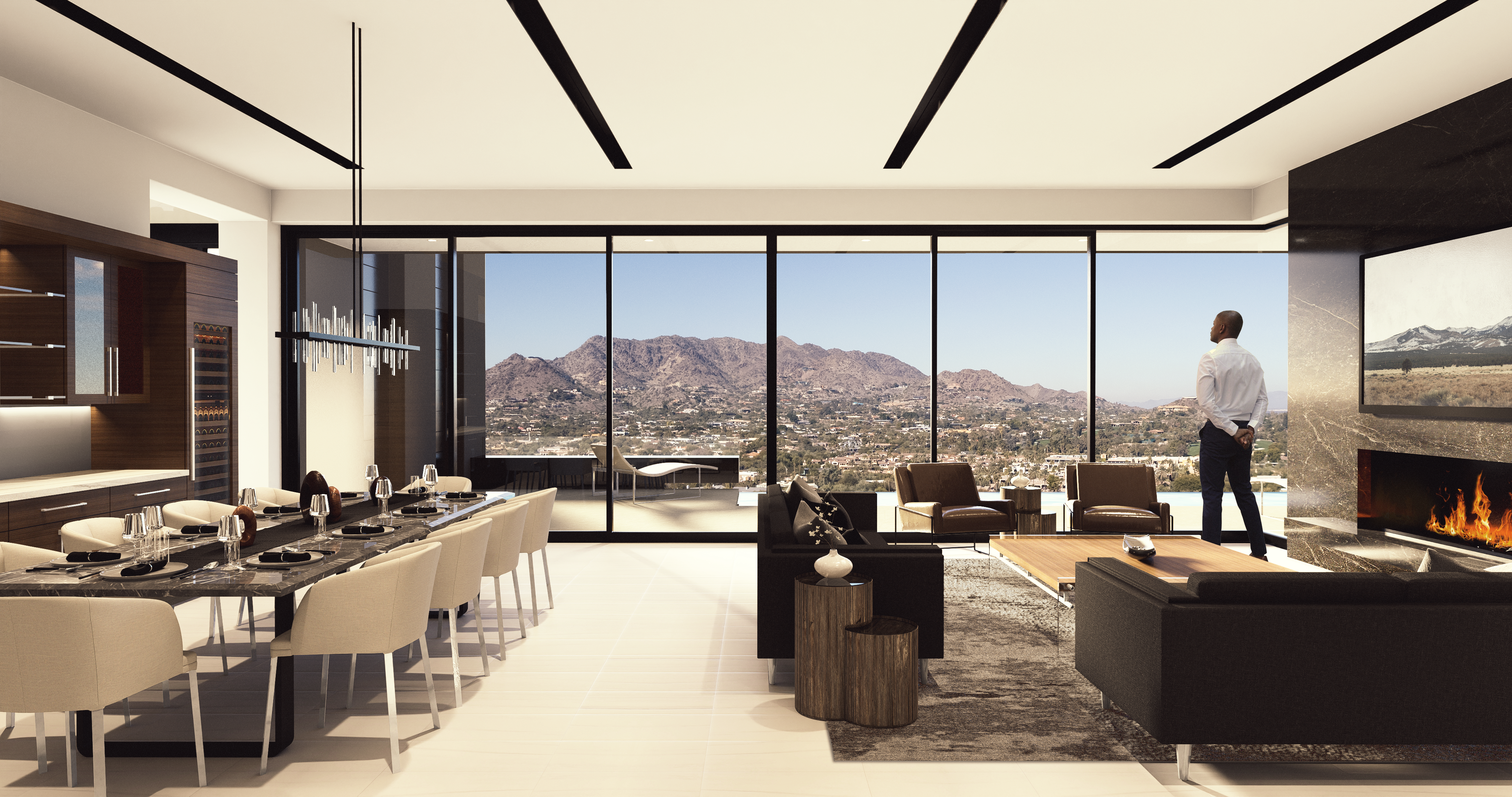
The 4-car garage, thoughtfully embedded into the hillside, remains virtually unseen from neighboring vistas, its two-level configuration preserving the natural contours above. A sloped retaining wall of stone and stucco crescendos along the southern facade, marrying structure to topography in a single, harmonious gesture.
At Camelback Canyon Retreat, form and function coalesce in a modernist ode to the Sonoran Desert: a residence that not only respects its dramatic setting but celebrates the elemental beauty of arid living—where every threshold opens to a new panorama, and every material choice sings with authentic regional resonance.
