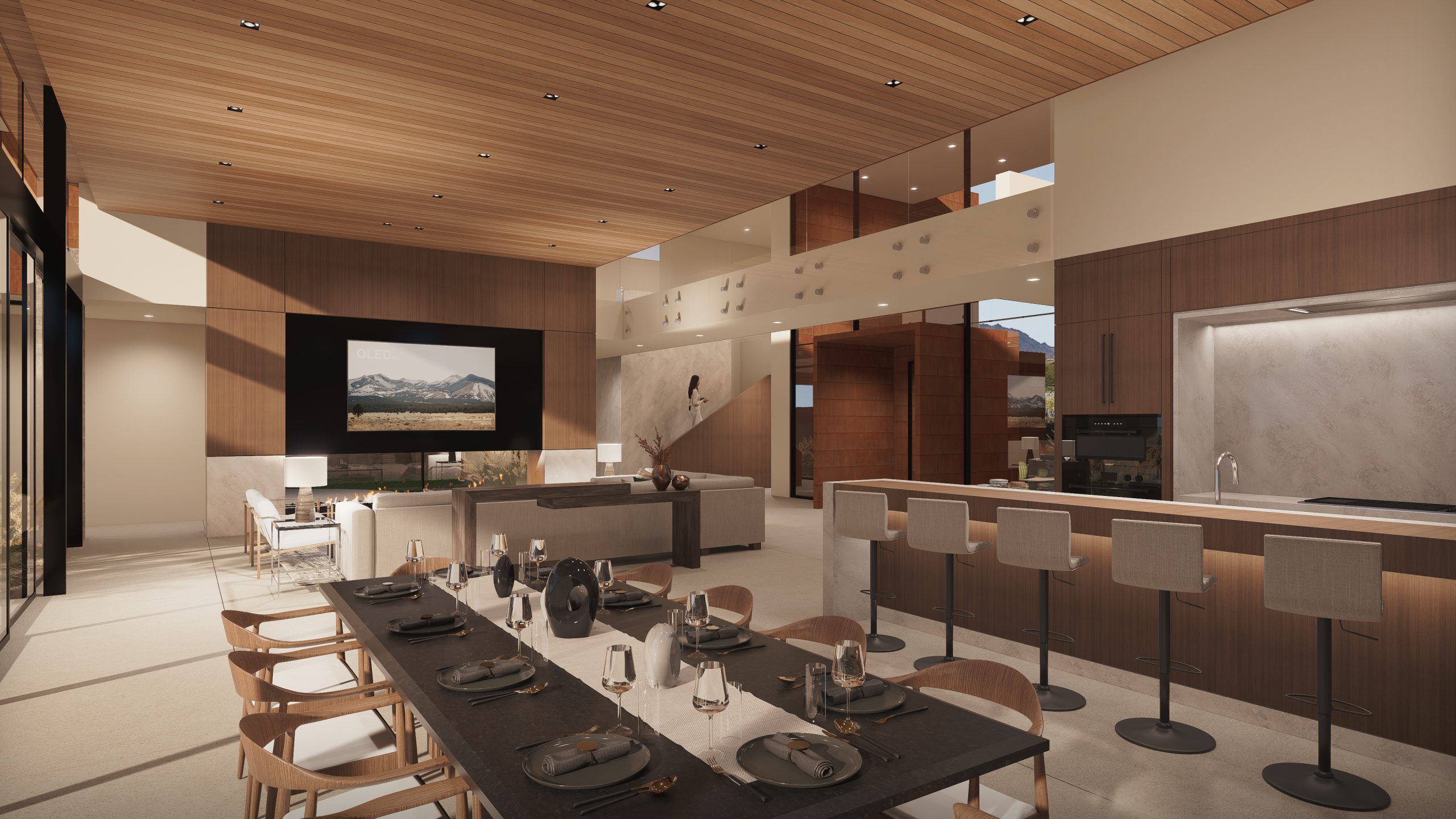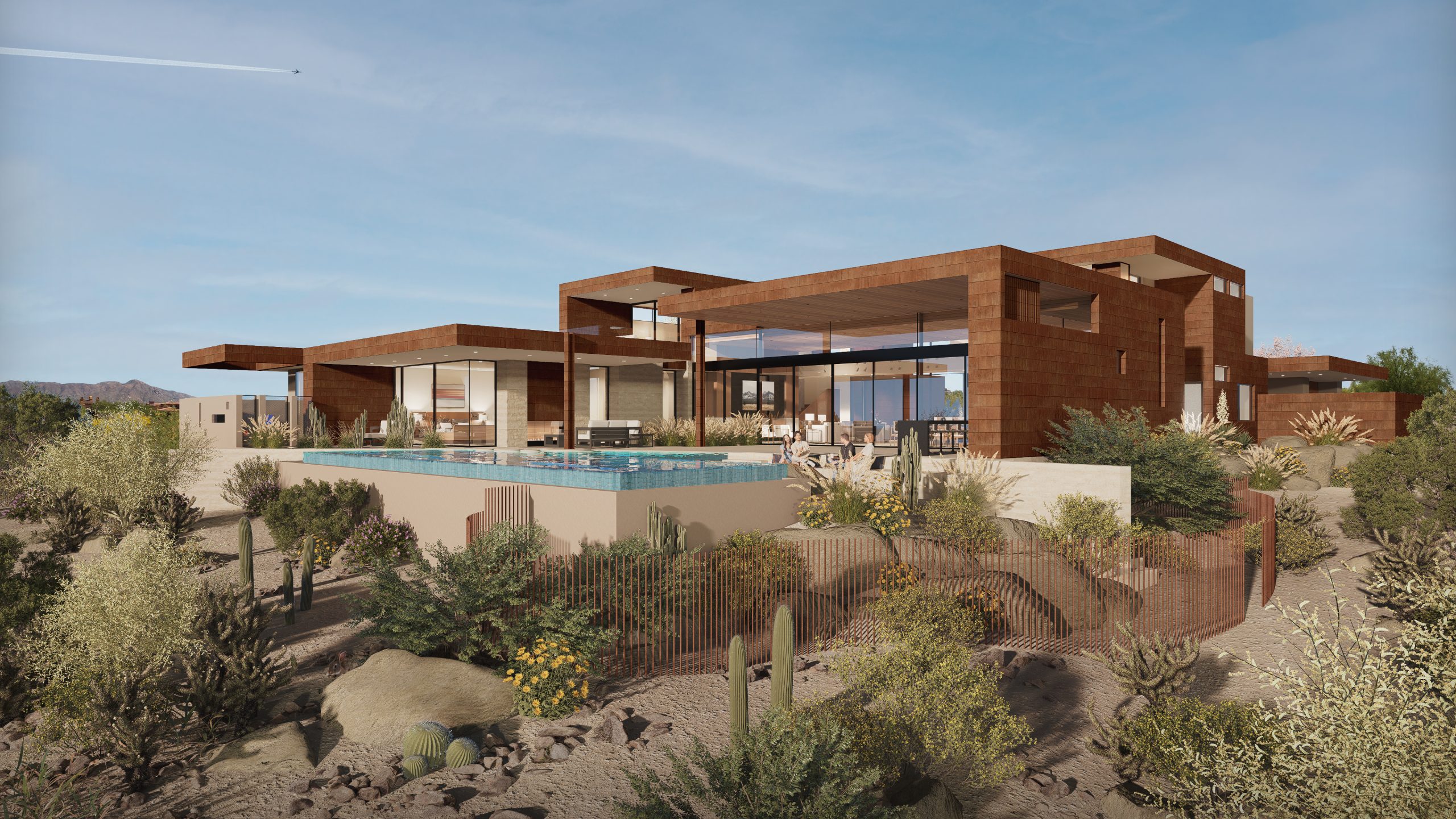Desert Embrace
Scottsdale / Arizona / USA
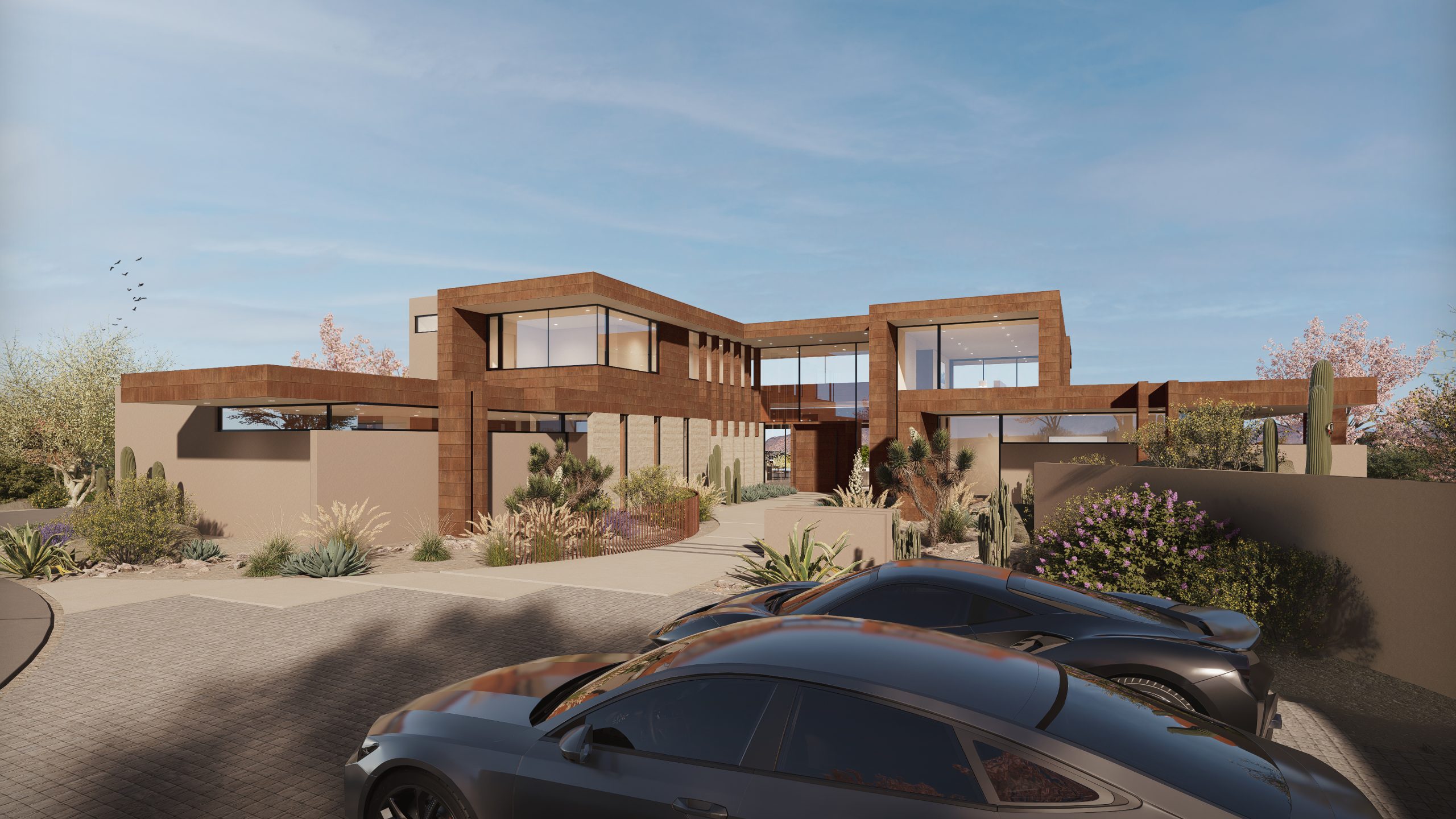
Situated on 1.3 acres, the Desert Embrace Residence responds to its arid environment with a design that integrates into the surrounding desert. This two-story home, tailored for a couple who frequently entertains, strikes a balance between domestic life and the dramatic landscape, fostering a strong connection between indoor and outdoor spaces.
The design features a structure that adapts to the terrain, with clean, sharp lines and a dynamic composition of overlapping roofs that follow the site’s natural slope. These roofs frame expansive views and ensure privacy from neighboring properties. The exterior palette of patinated metal and board-formed concrete complements the desert hues and withstands the harsh climate.
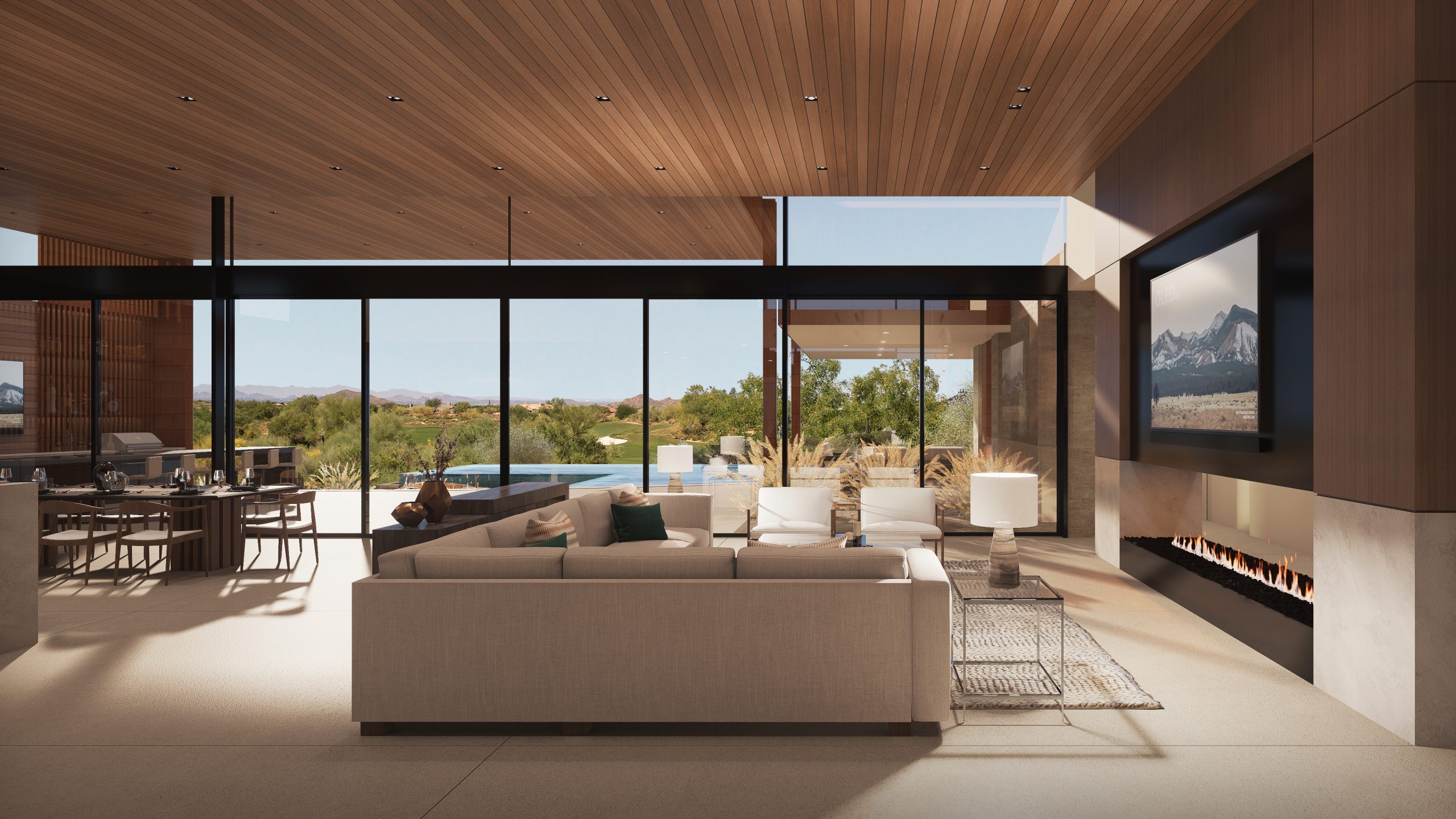
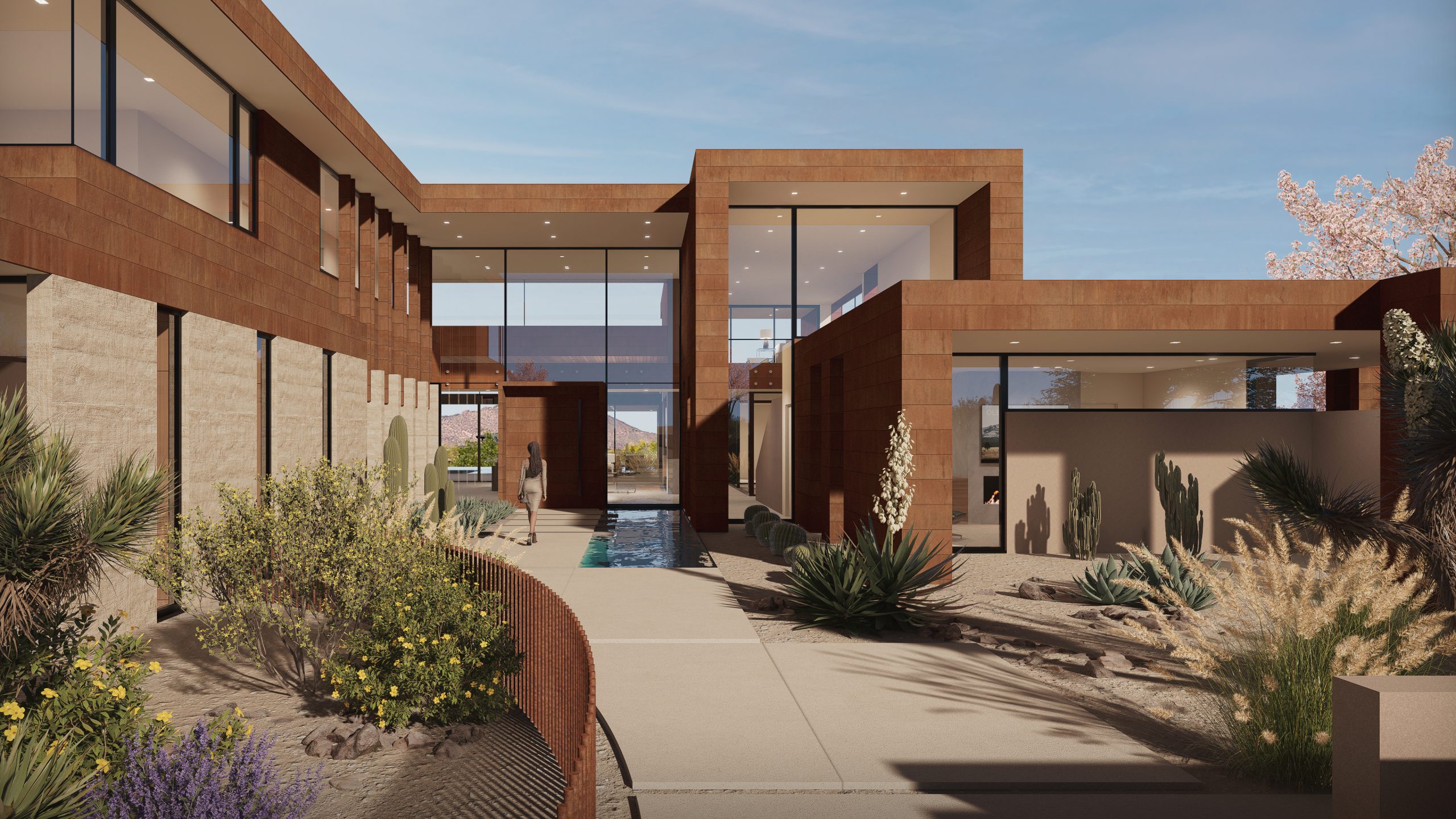
Upon entry, the great room offers sweeping views extending from Mirabel Golf Course to distant mountain ranges. The main level includes xeriscape courtyards nestled between the great room, primary suite, gym, and guest casita. Terrazzo-ground concrete floors and wood ceilings ground the interior spaces, drawing attention to the surrounding vistas. The upper level, accessed by a sculpted wood staircase around a stone-clad wall, features an entertainment room, roof deck access, and three guest bedrooms. These bedrooms are linked by a floating bridge with a clerestory, providing elevated views and diffused daylight to the core of the home.
