Echo Canyon Residence
Phoenix / Arizona / USA
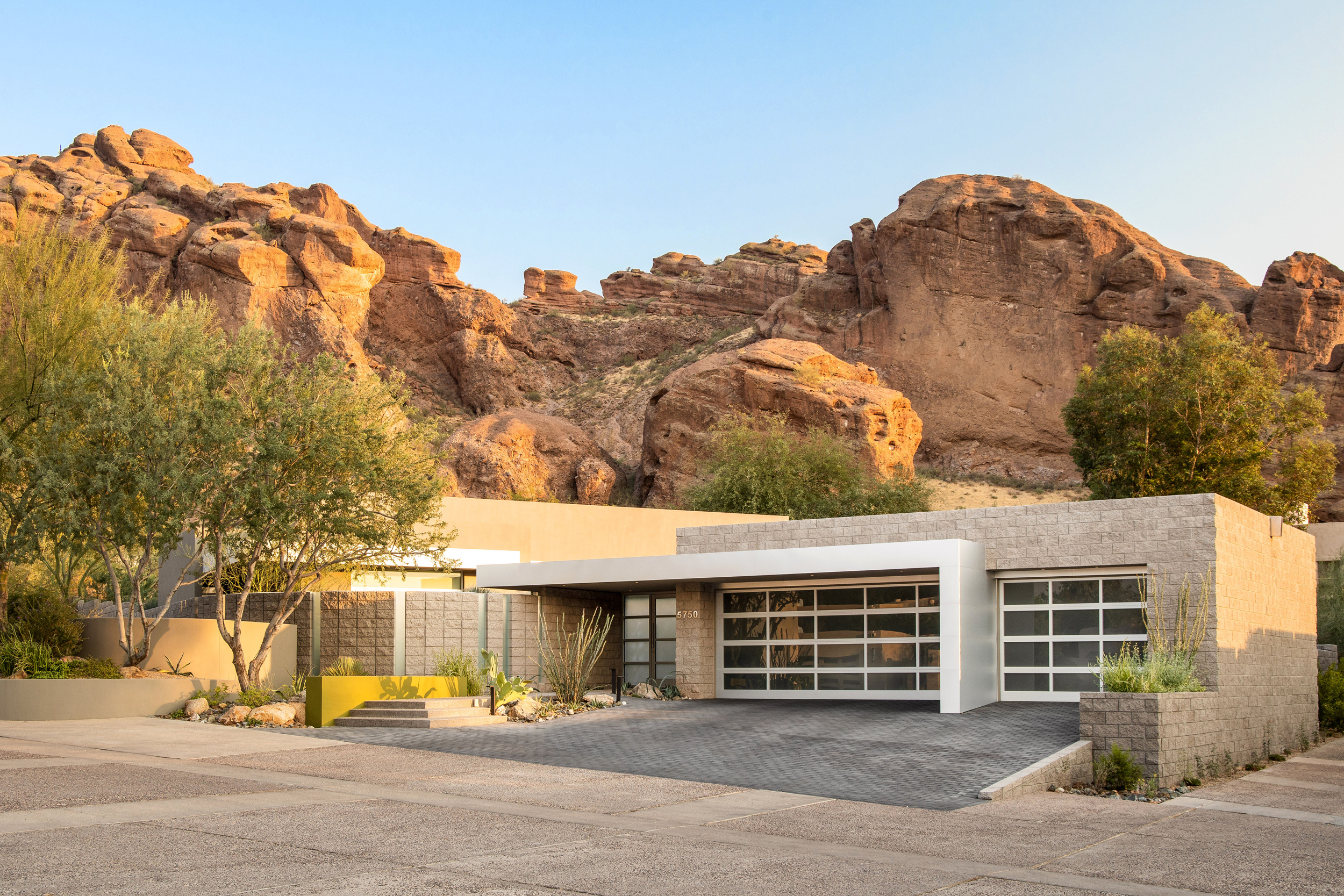
The Echo Canyon Residence occupies a challenging wedge-shaped lot within the Echo Canyon community. Spanning 3,900 square feet, the home is a composition of geometric volumes and angles, softened by graceful curves that engage with serene garden views and the backdrop of Camelback Mountain.
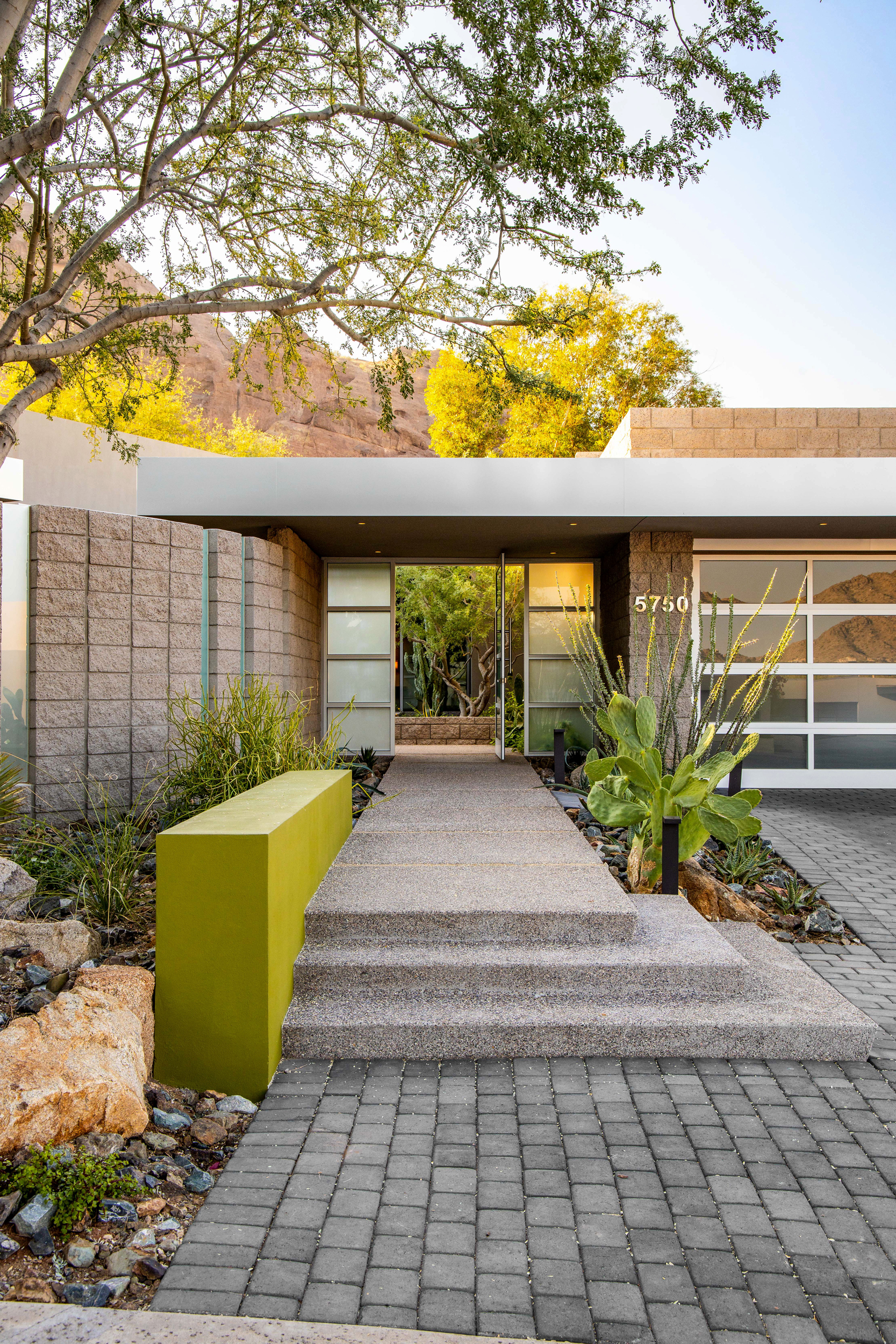
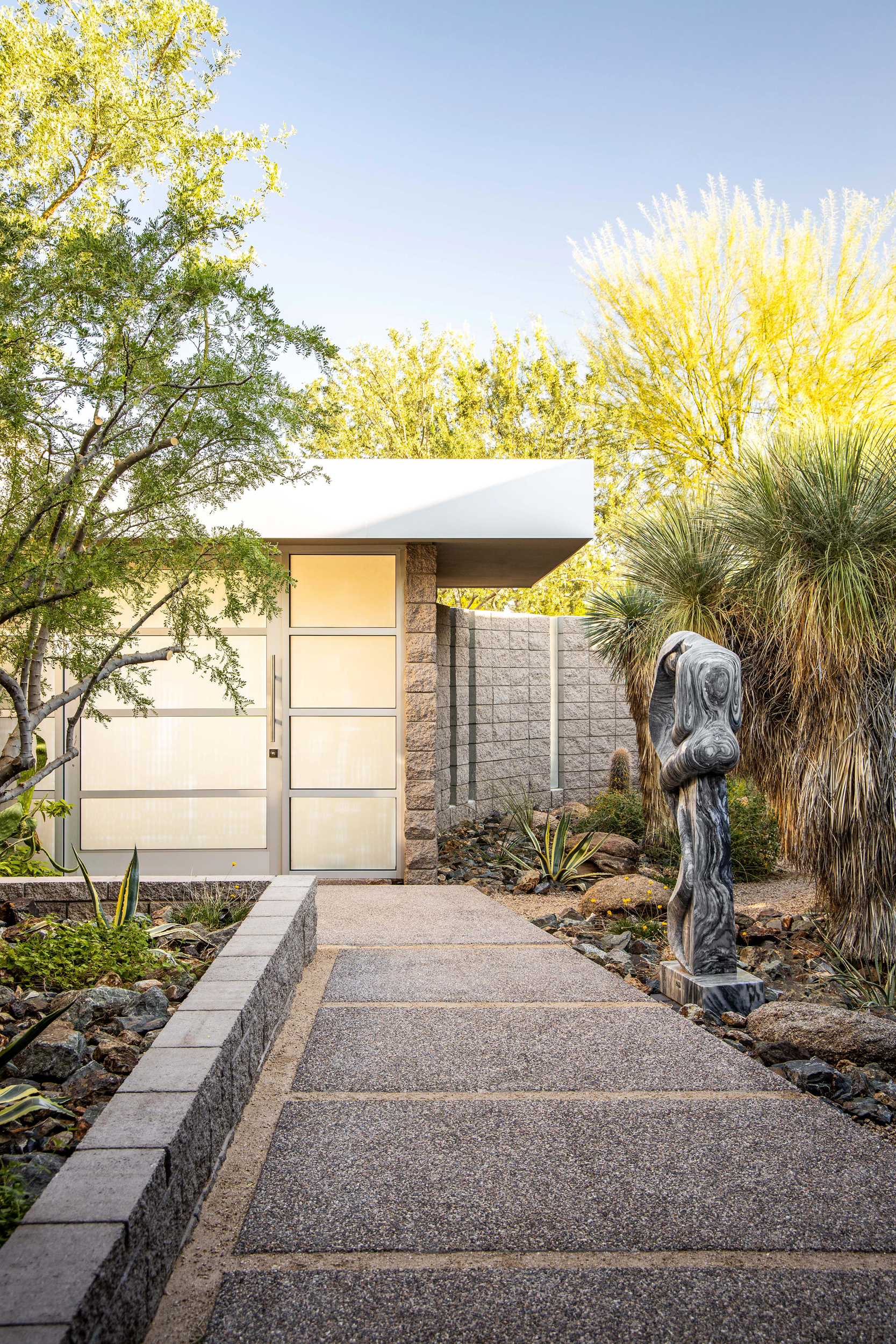
The approach to the residence is defined by a balance of opacity and transparency. A curving block wall, punctuated by sandblasted satin-etched glass panels, conceals an intimate courtyard—a sanctuary for desert plantings like yuccas, agaves, and an ironwood tree. As light filters through the etched glass, a gentle play of shadow and texture leads visitors along the entry walkway, setting the tone for the home’s carefully orchestrated spatial experience.
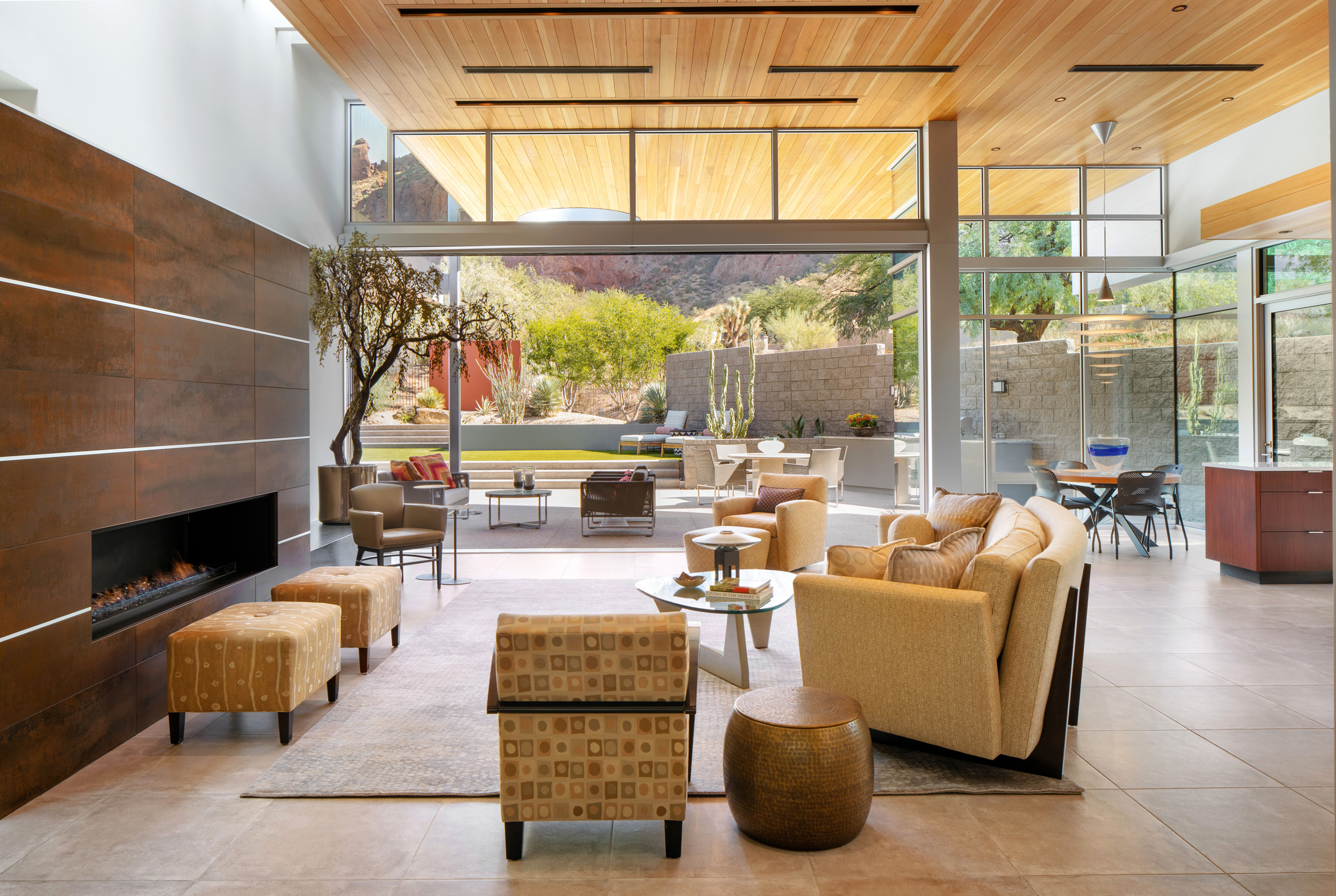
Inside, the foyer transitions to an expansive great room where 14-foot glass walls open to reveal uninterrupted views of Camelback Mountain. This connection to the landscape is a central theme, with a narrow skylight casting natural light into the space, while the roof’s structural baffles create dynamic patterns of shadow throughout the day. These architectural gestures introduce a dialogue between light and form.
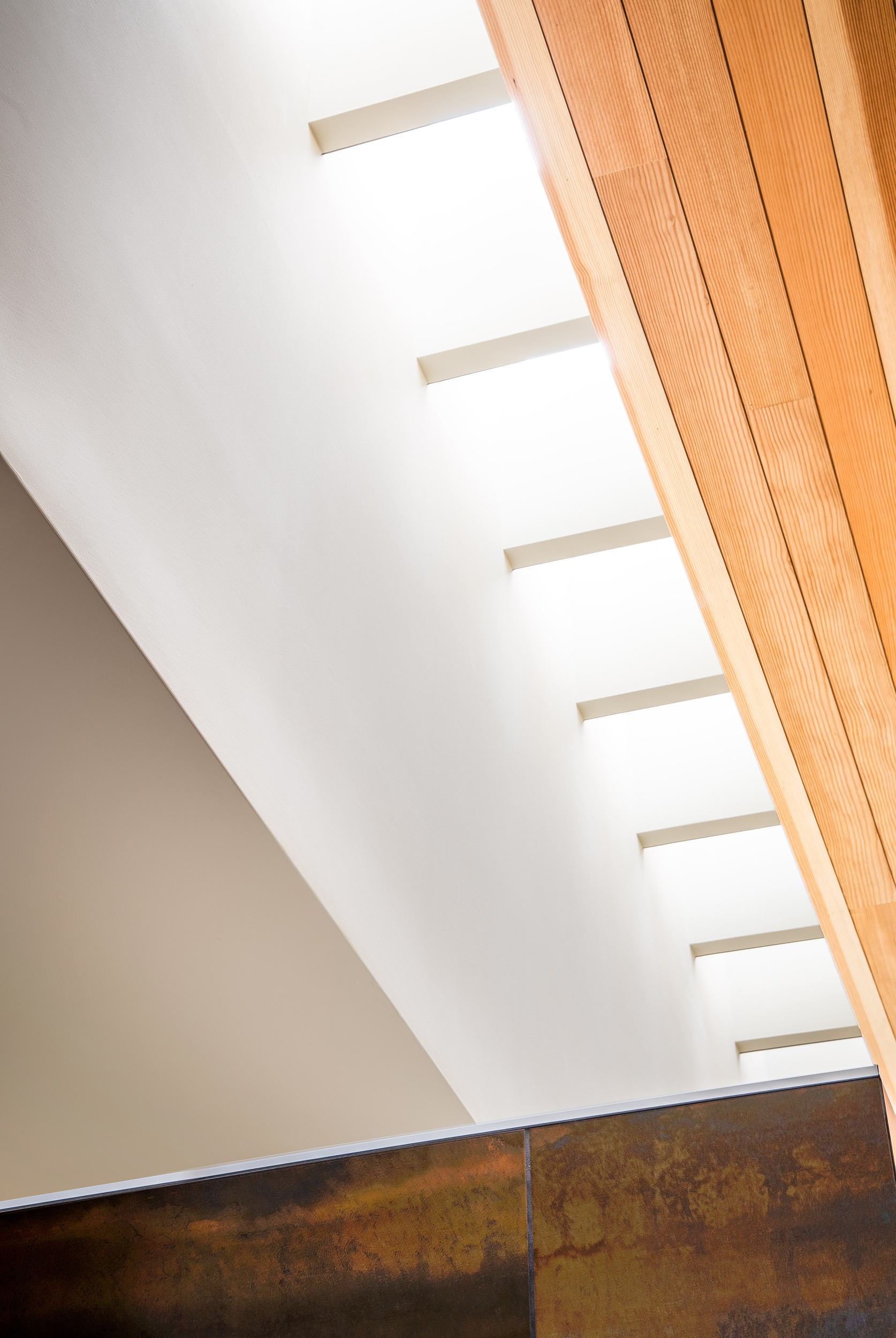
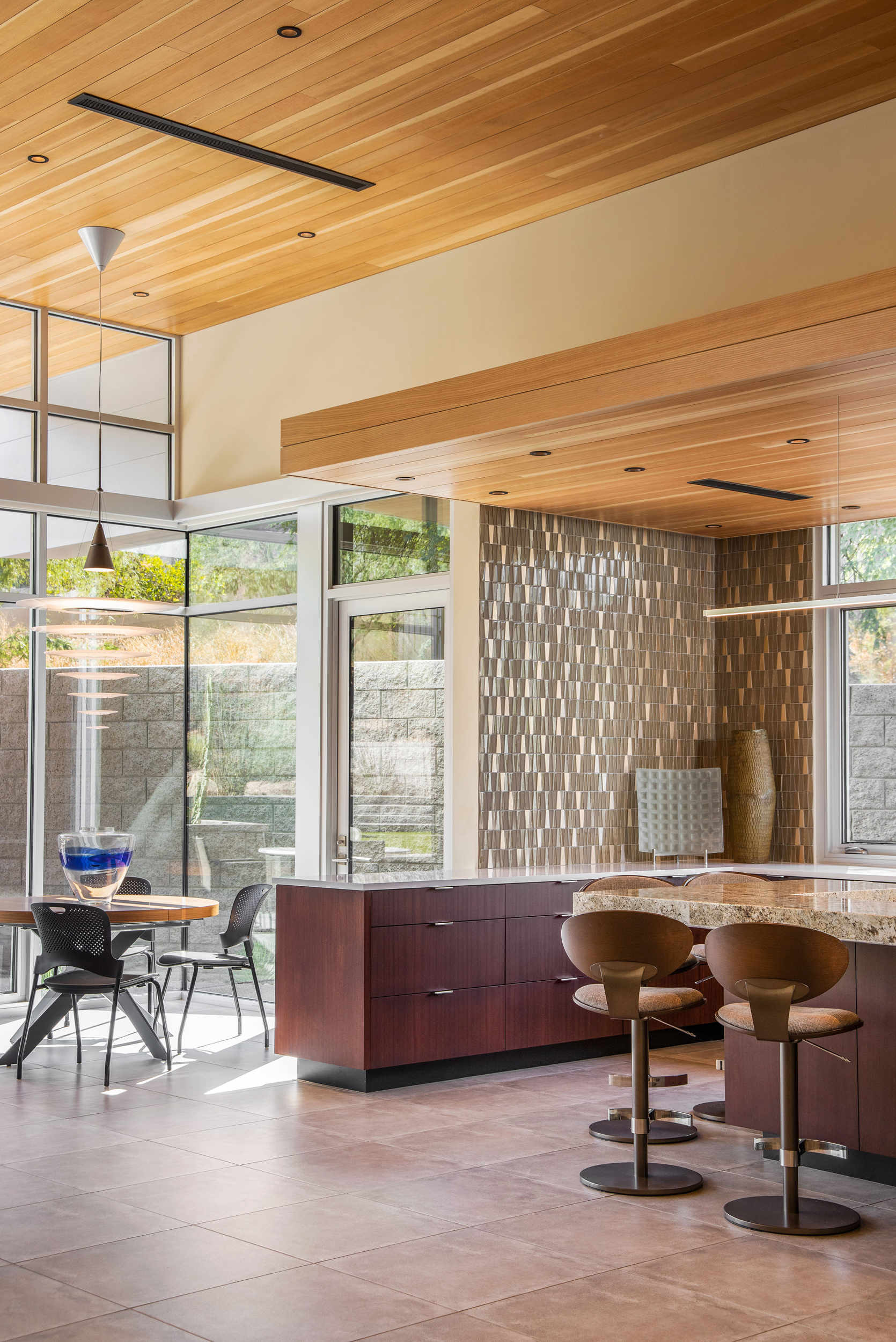
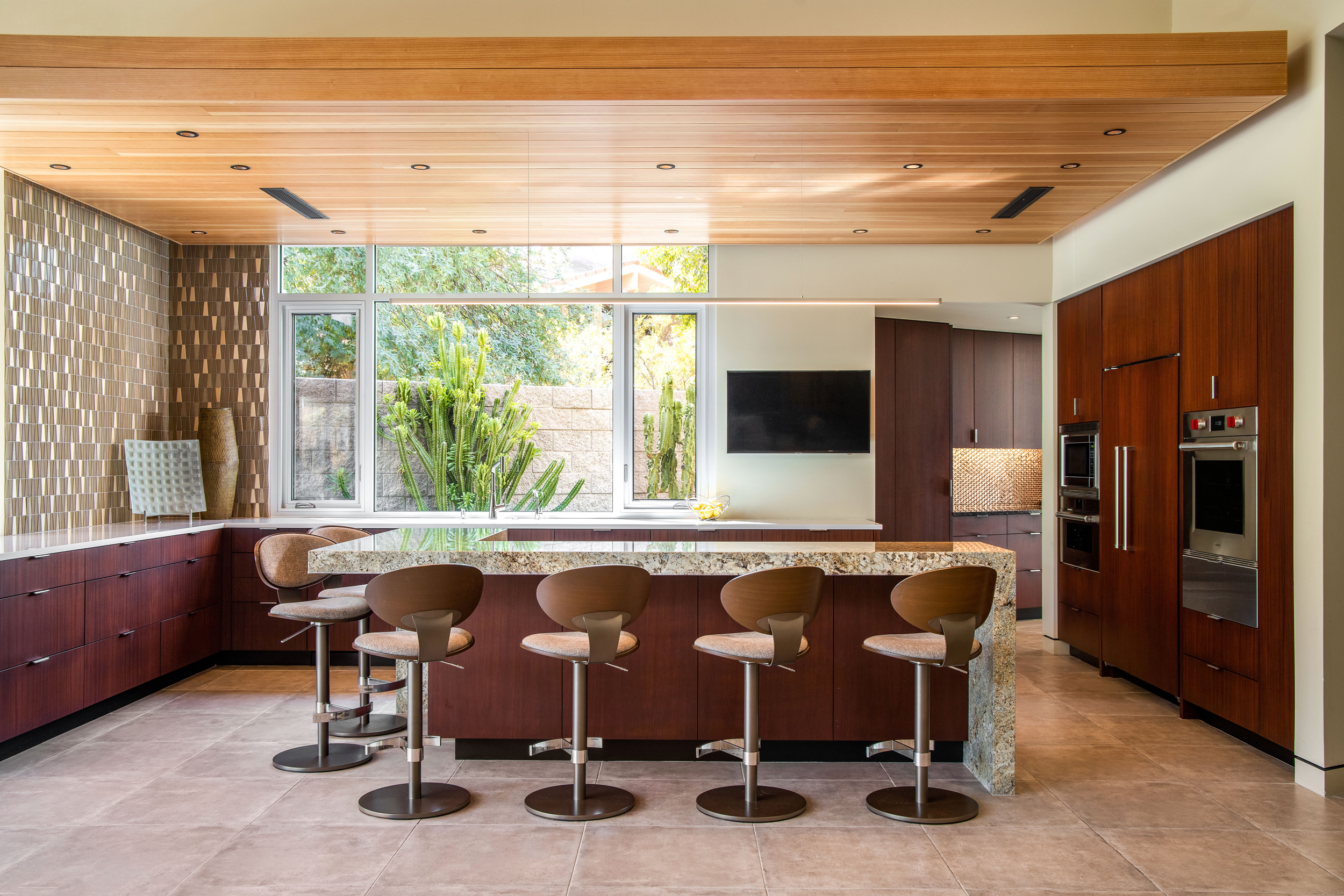
The design emphasizes continuity, particularly through the Douglas fir ceiling that extends seamlessly from the interior into the outdoor living areas. Linear slots housing lighting and mechanical systems are integrated within the ceiling, maintaining the purity of the material and the uninterrupted flow between inside and out.
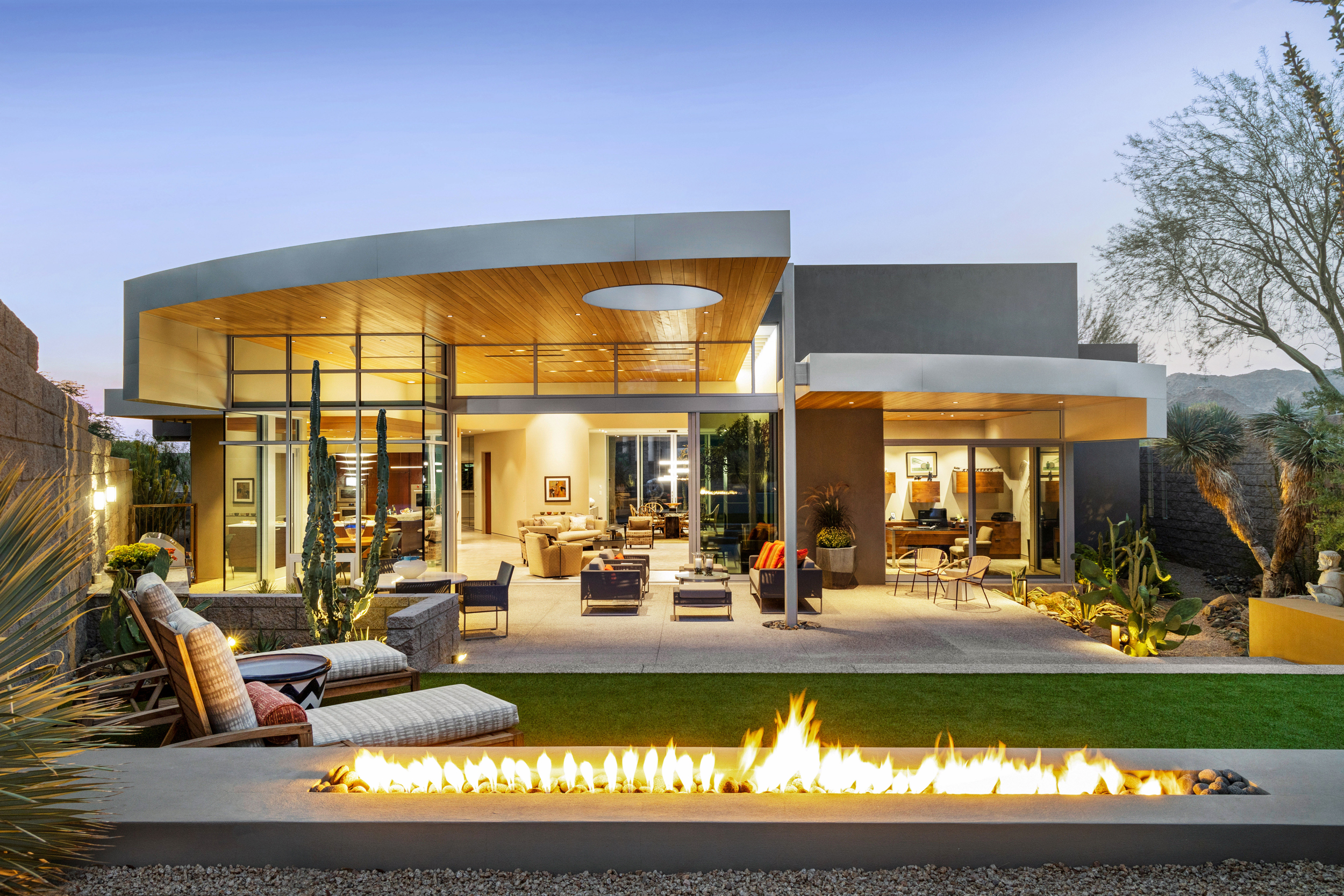
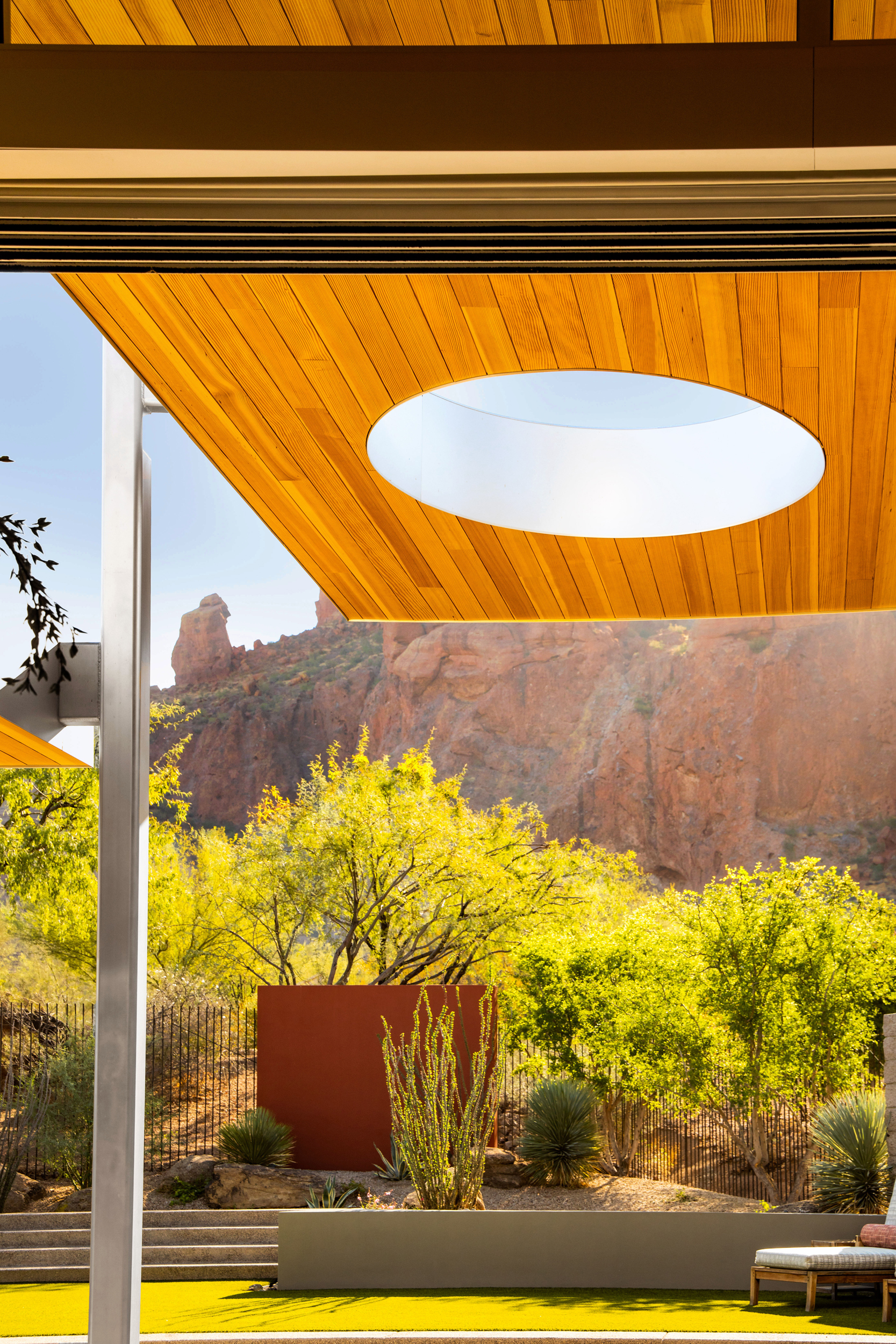
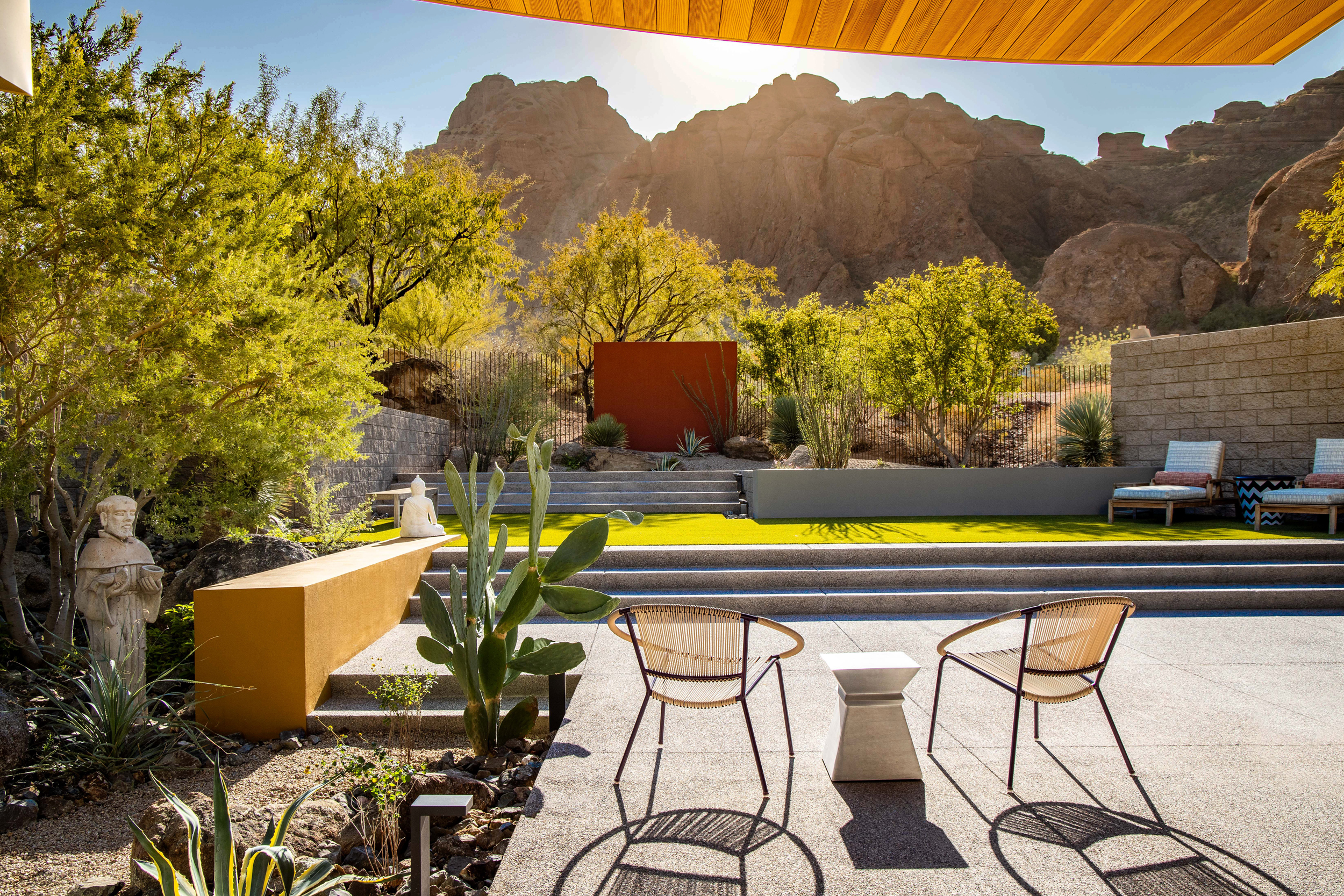
Above the covered terrace, a circular oculus draws attention upward, tracing the sun’s movement across the outdoor gathering space. This terrace, with its rust-colored wall and natural desert landscaping, provides a serene environment for family gatherings and overlooks the Praying Monk, a distinct feature of the mountain.

Sandblasted satin-etch glass panels reappear in the block walls defining the backyard, simultaneously screening the street and guest parking areas. As evening descends, a linear fire pit warms the backyard, transforming it into an extension of the living space through sliding glass doors.
