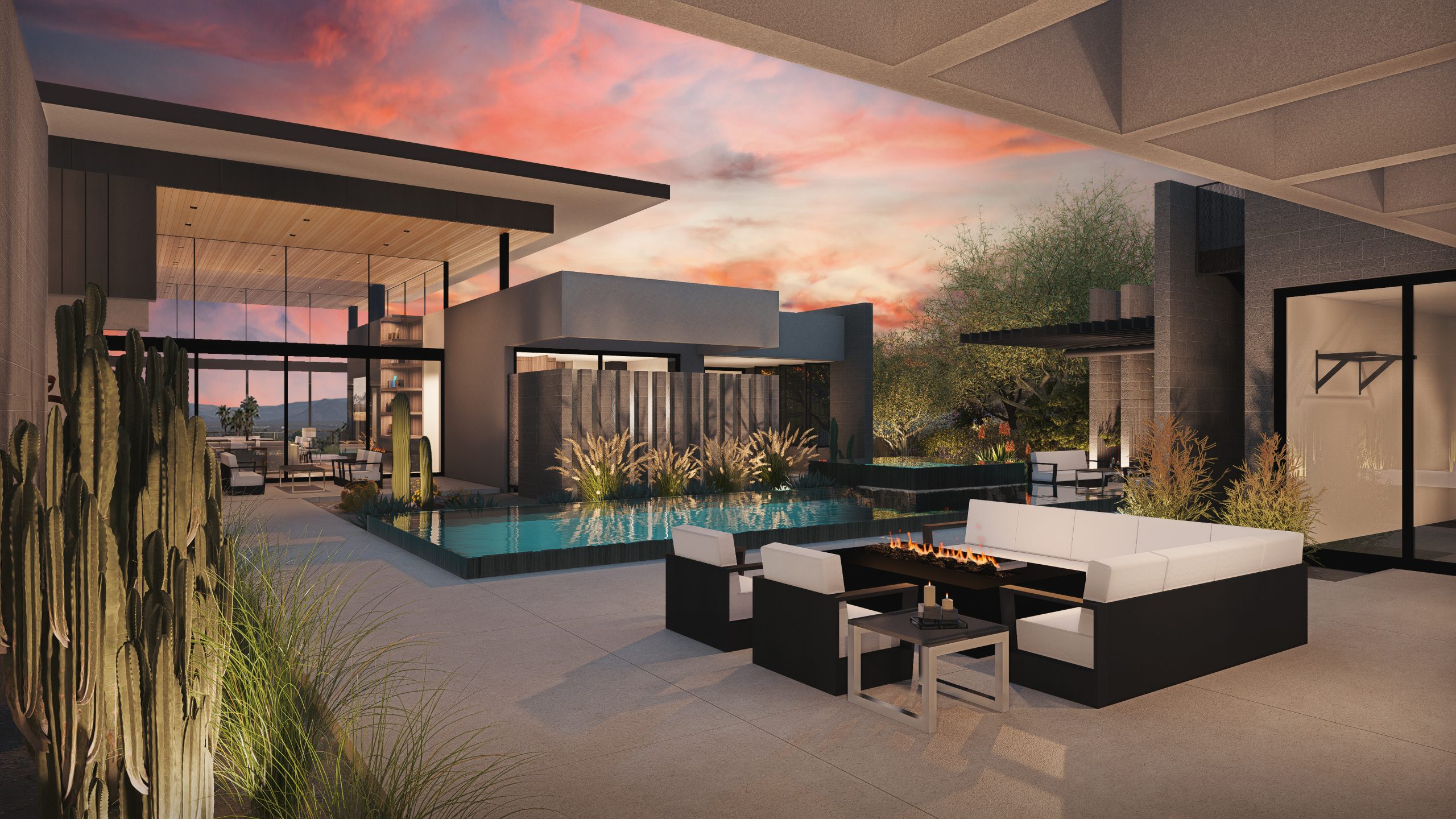Feline Frontier
Scottsdale / Arizona / USA
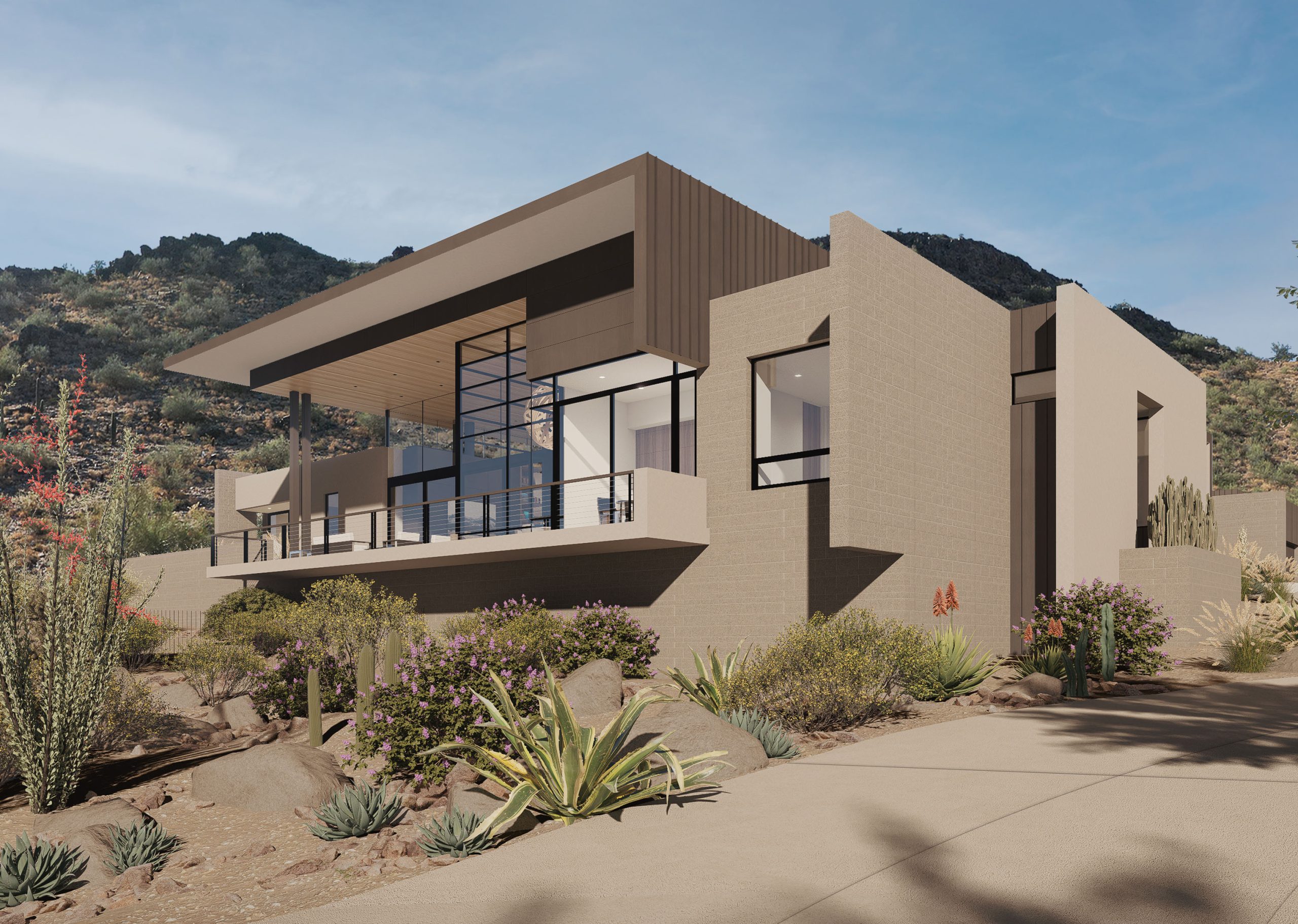
Nestled on a gently sloping two-acre parcel abutting the Phoenix Mountain Preserve, the Feline Frontier occupies the upper acre, preserving the lower acre to maintain the natural vista for neighbors, emphasizing minimal environmental impact.
Designed for a couple transitioning from the Midwest, along with their two cats and plans for a dog, the home immerses its occupants in the Sonoran Desert’s hospitable climate and picturesque landscapes. The architectural program incorporates a tripartite zoning strategy with a main house, an expansive outdoor living area, and a detached casita, paying homage to traditional Southwestern courtyard homes.
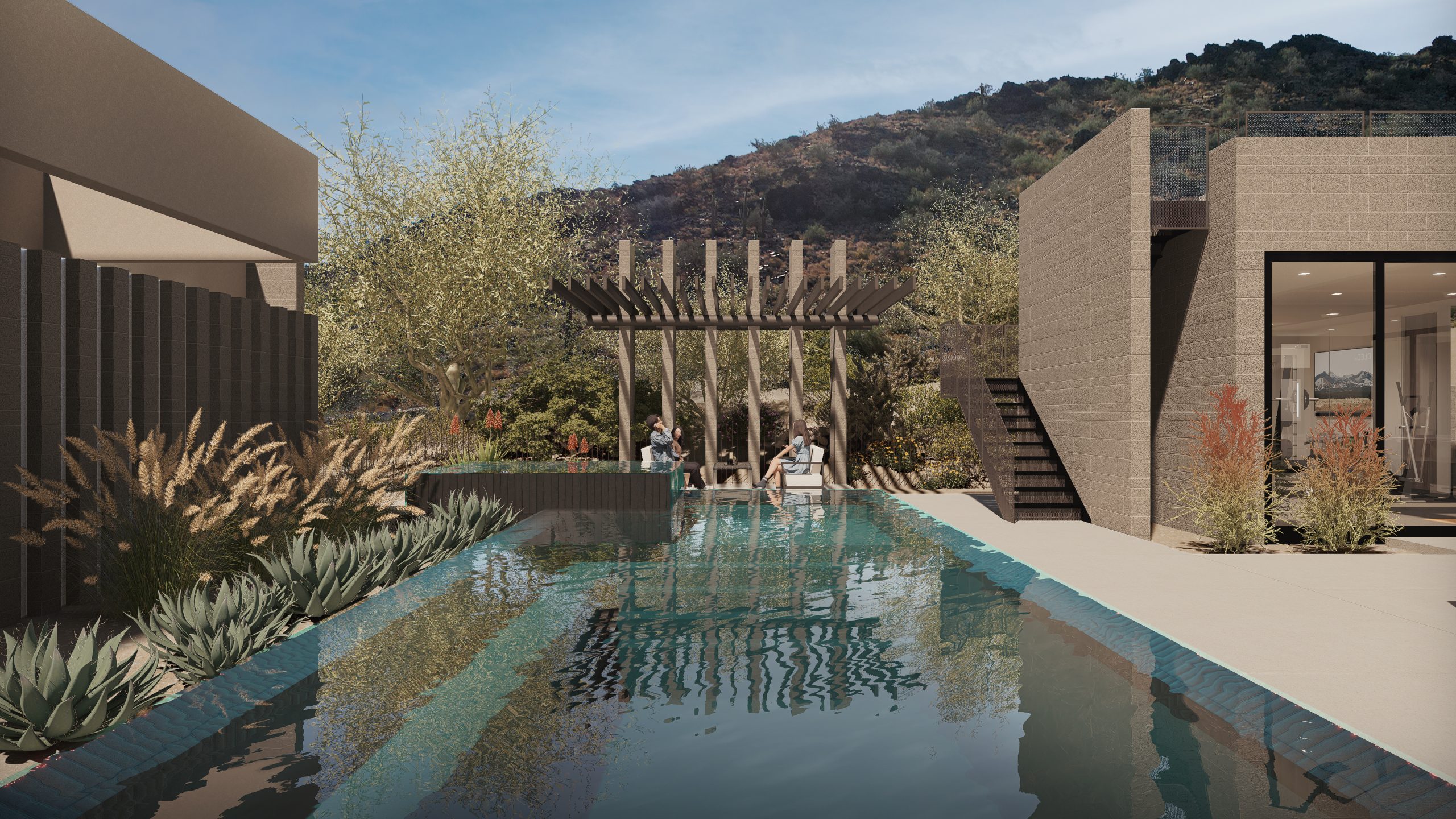
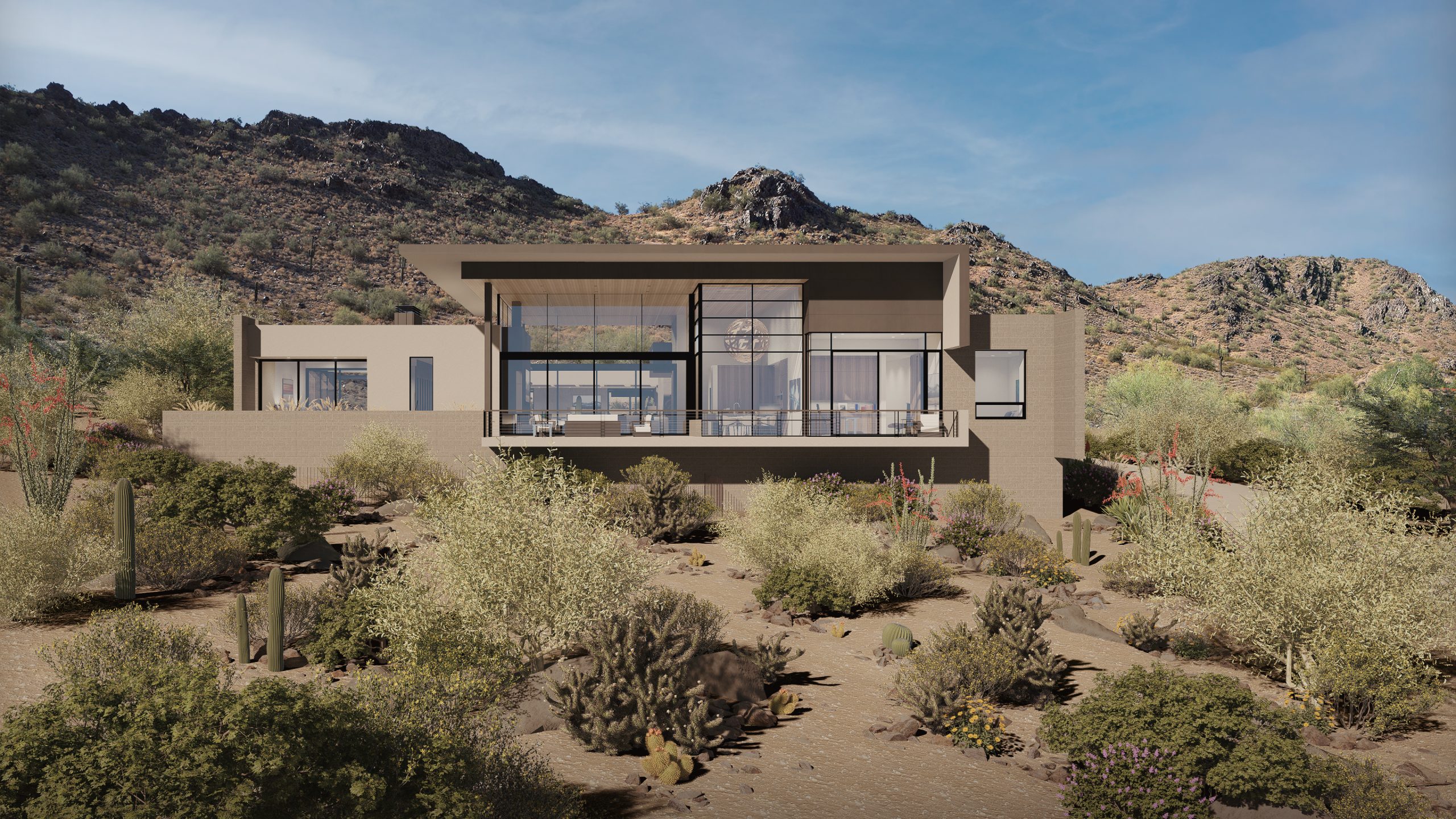
The main residence is a sanctuary tailored for the owners and their occasional visiting adult children. It features dual “catios”—secured outdoor spaces that protect the cats from natural predators—merged with an open living area that captures panoramic views of the North Valley and surrounding mountain ranges. The primary suite extends into an indoor-outdoor bathroom, embracing the desert’s ethos of inside-outside living.
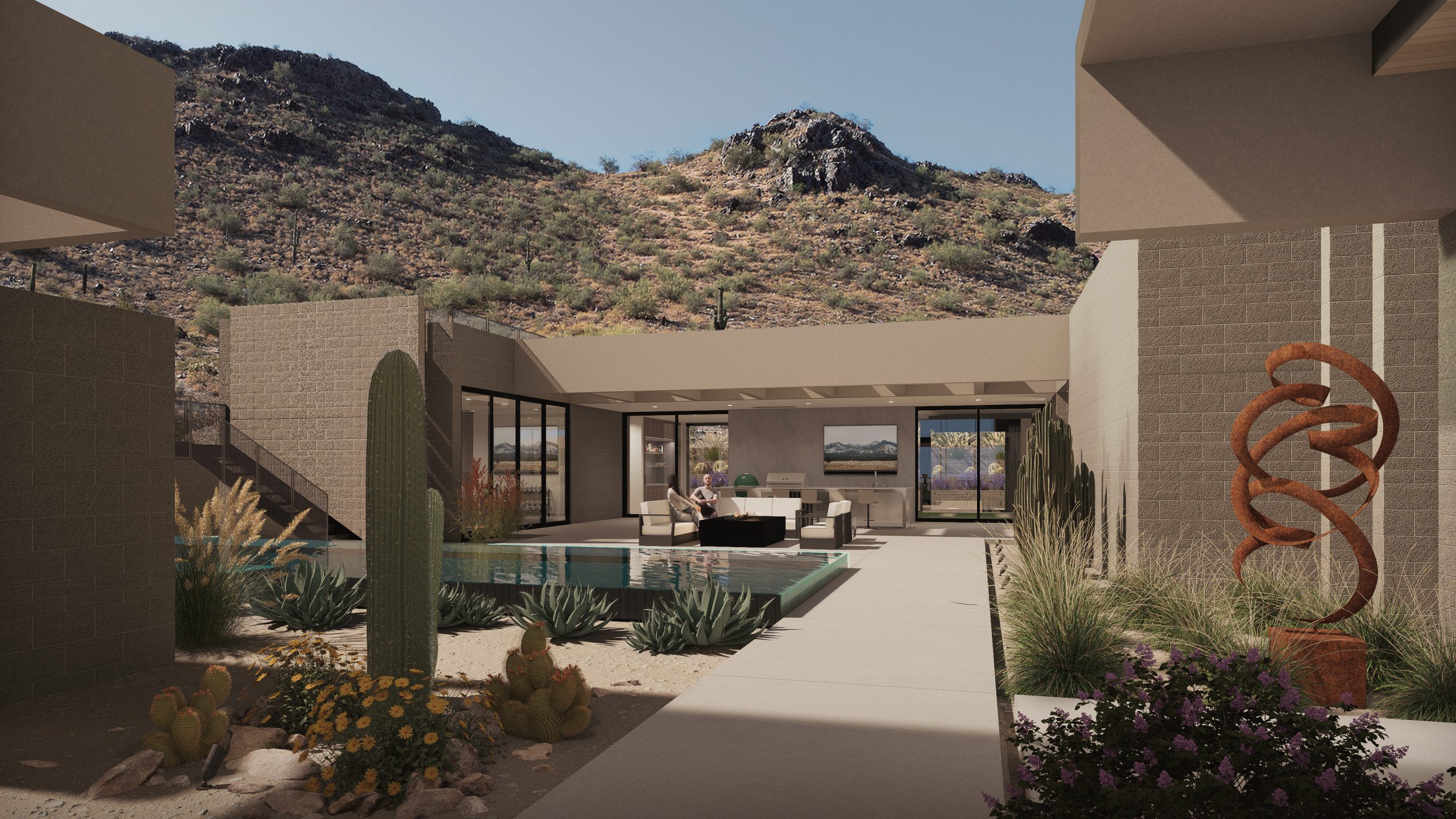
Central to the design is the courtyard, a protective enclave that hosts the home’s vibrant outdoor life. It serves as a hub with a pool and spa, and as a safe enclosure for the anticipated dog. The courtyard ensures visibility and natural light, enhancing both the main and auxiliary structures.
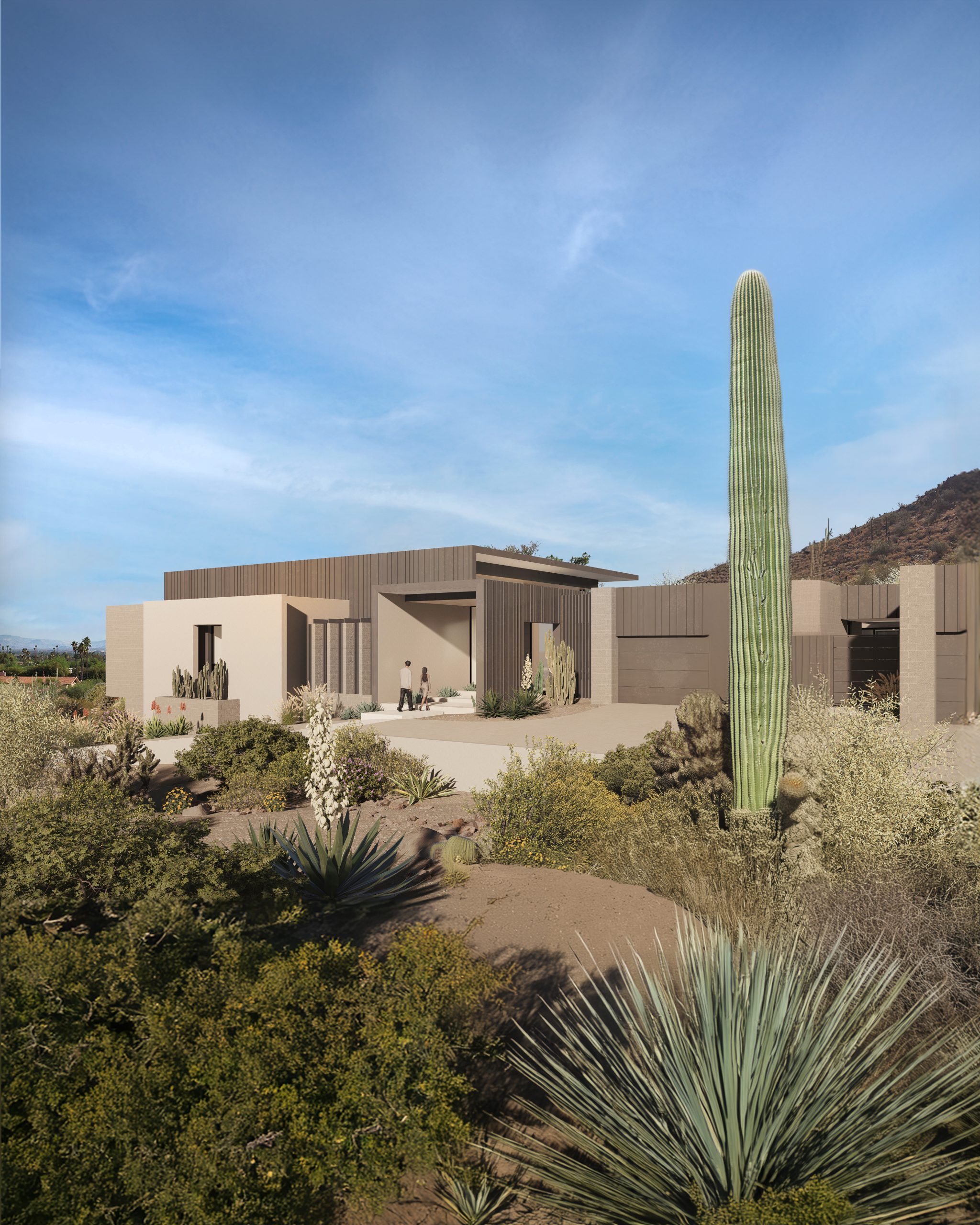
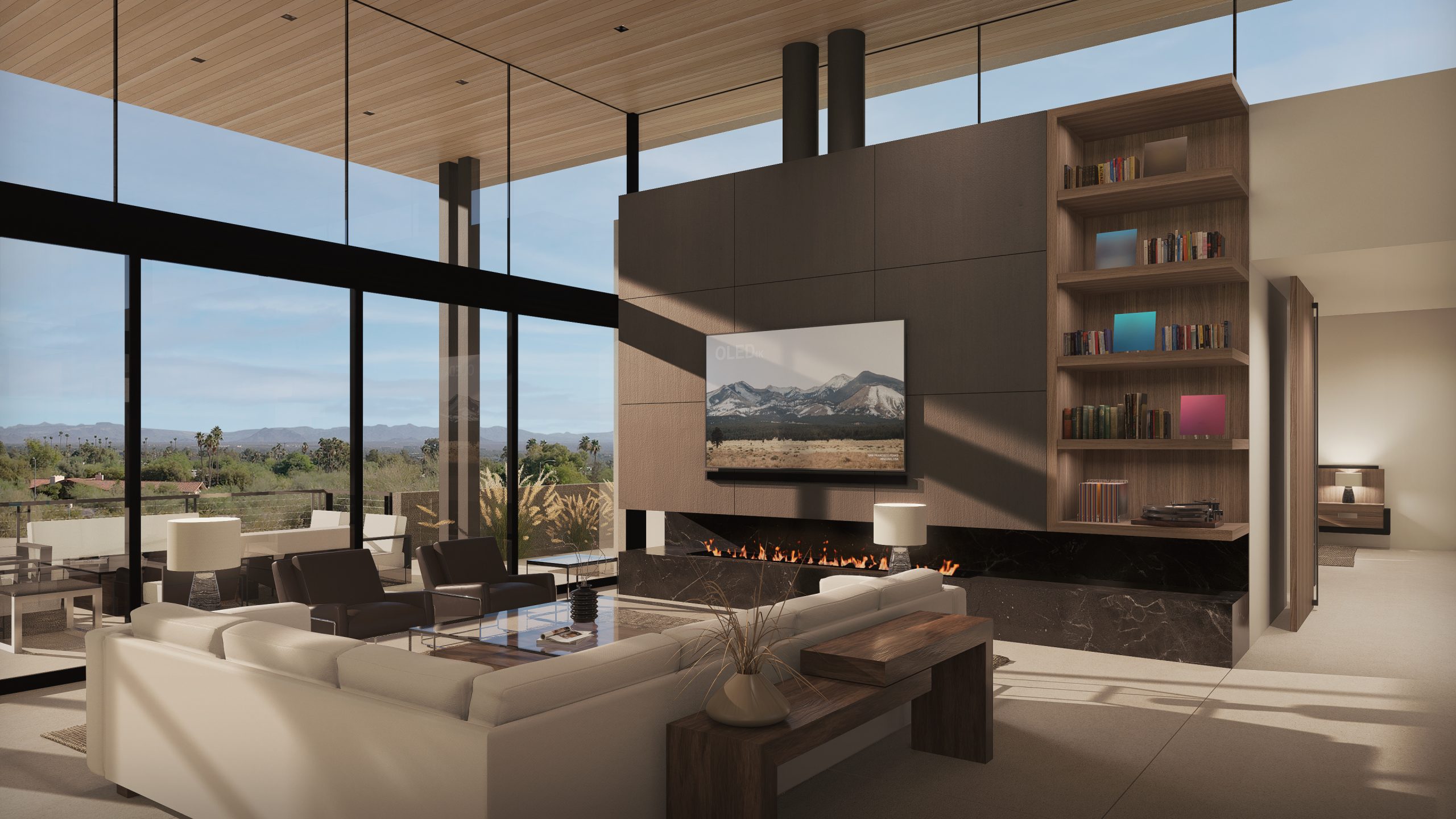
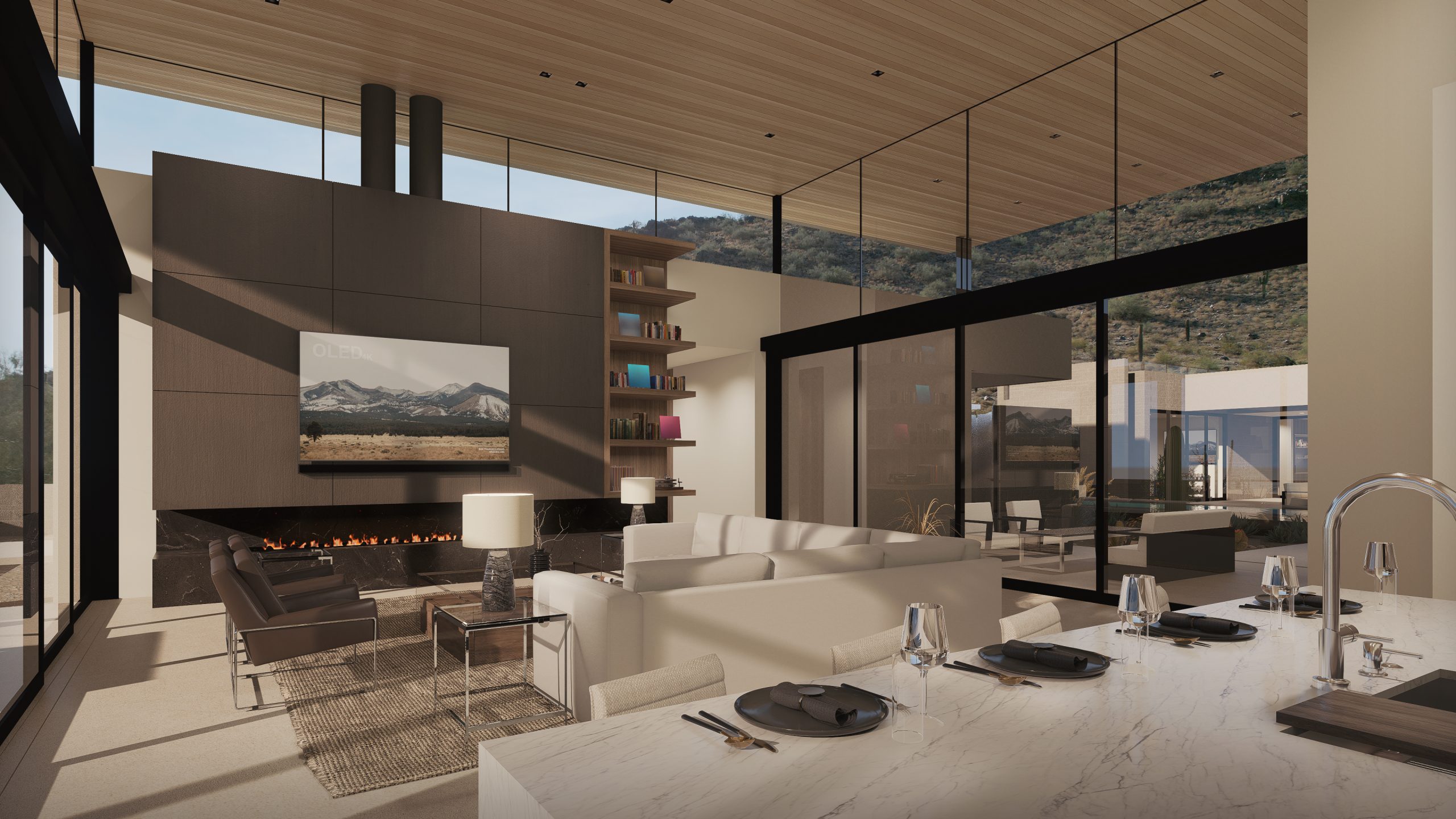
Materially, the residence is a study in texture, tone, and sustainability. The use of earth-tone masonry, vintage metal, Douglas Fir wood, and terrazzo flooring reflects the local geology and flora, ensuring the structure’s visual harmony with its surroundings.
