Grand View Residence
Phoenix / Arizona / USA
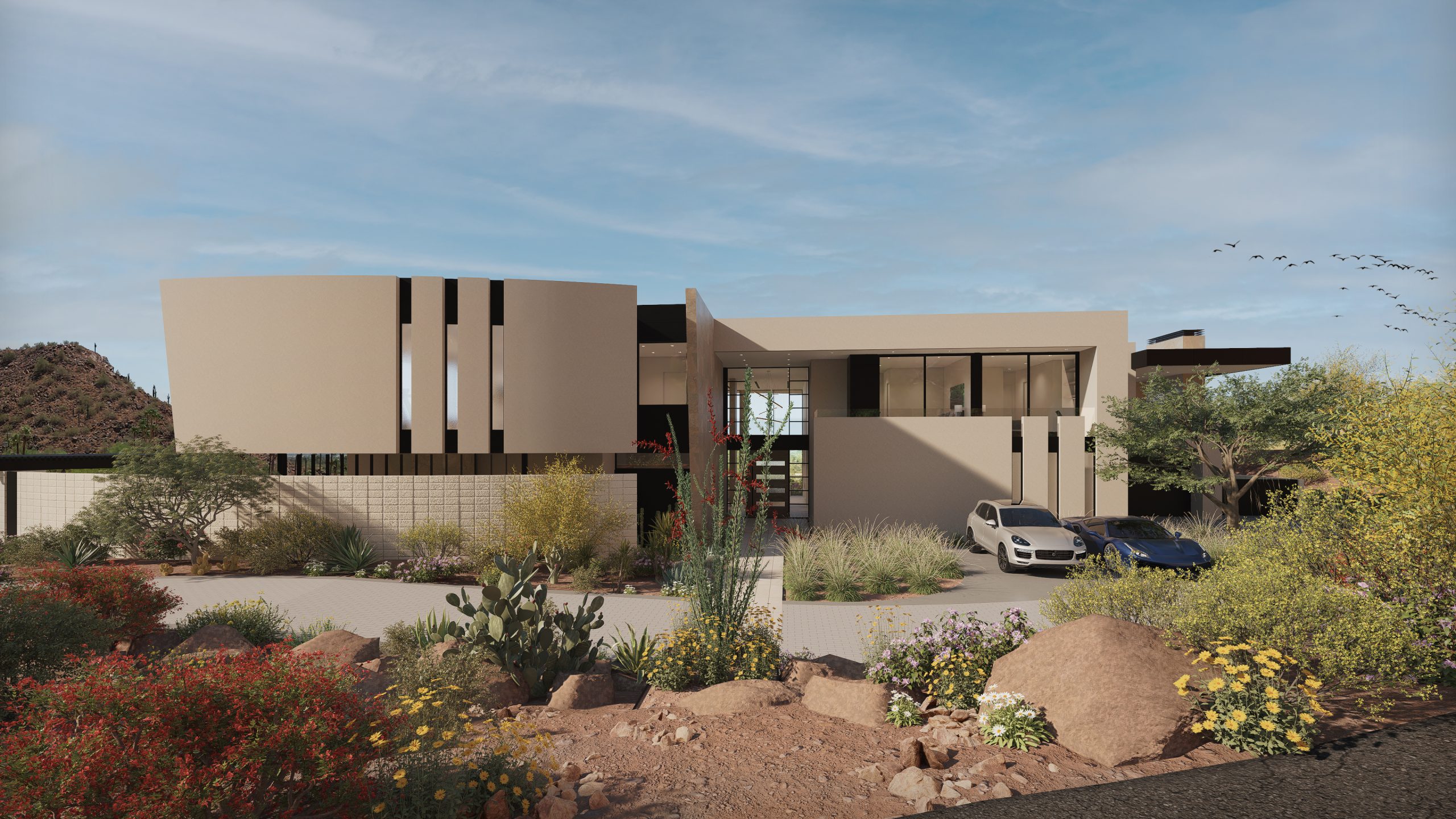
Grandview 49 is a home informed by the organic geology of its red rock surroundings, complimented with carefully crafted expanses of transparency that connect its lucky owners to spectacular mountain and valley views. It appears to not merely sit upon the mountain, but to be of the mountain itself.
Designed to accommodate an active family lifestyle this home is an entertainer’s dream, boasting multiple activity and entertainment venues on multiple levels inside and out. Unusual for a hillside home, this property boasts generous landscaped outdoor recreational areas for a multitude of outdoor activities. Inside, a cook’s kitchen, butler’s pantry and mud room support the grand 2 story great room that takes one’s eye up to the top of iconic Camelback Mountain
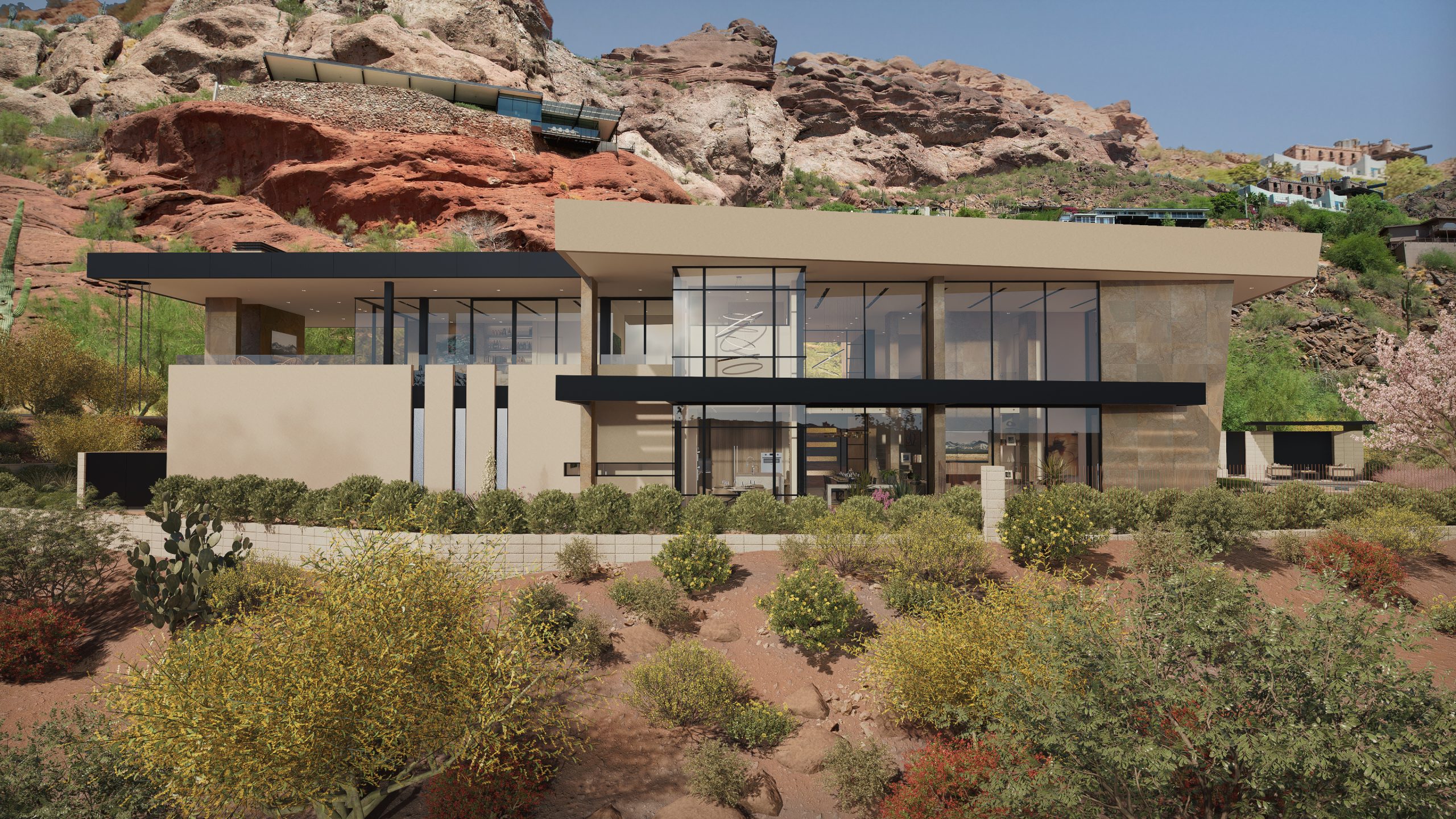
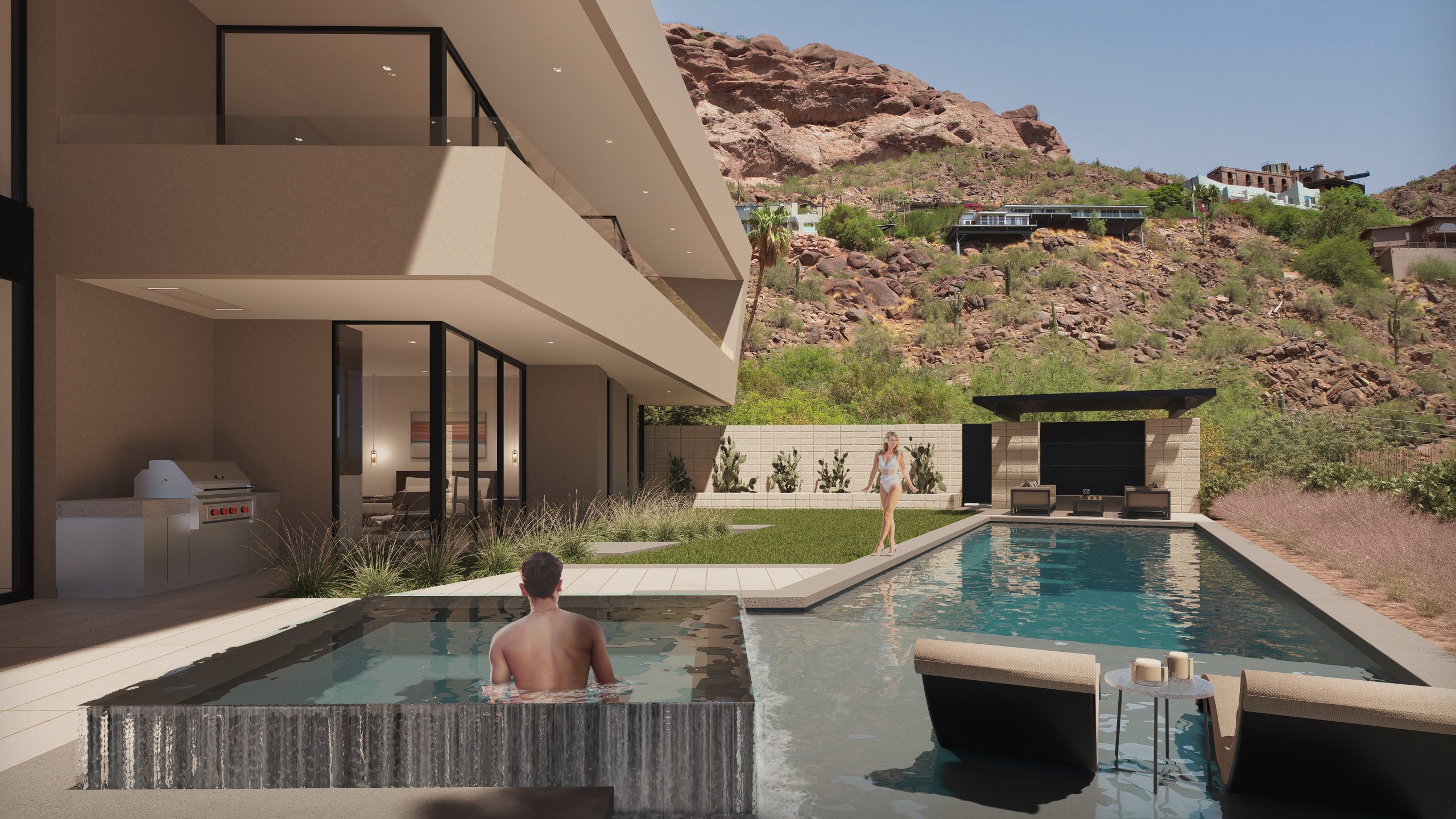
Rounding out the main floor is a four car garage with ample space for a shop and recreational storage. Upstairs, three en-suite bedrooms surround an entertainment room surrounded by a substantial roof deck and fireplace, capturing stunning valley views and city lights. Bridge across the grand two-story volume between the foyer and great room you arrive at a suite of rooms, including a large laundry center, a dedicated office, and a wellness retreat with a full bath, steam shower, and sauna, all with stunning views, along with a private balcony with a cold-plunge bath.
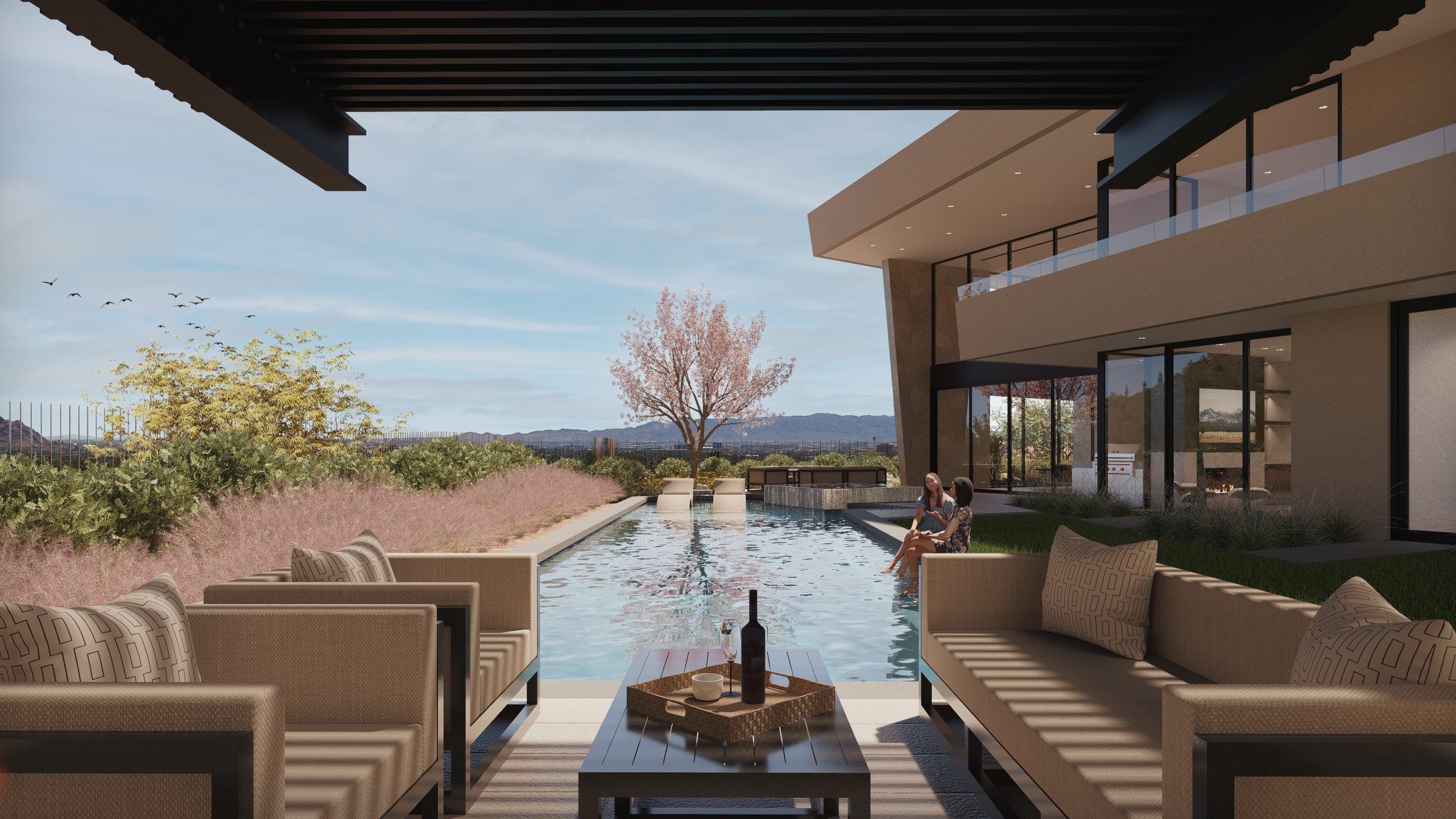
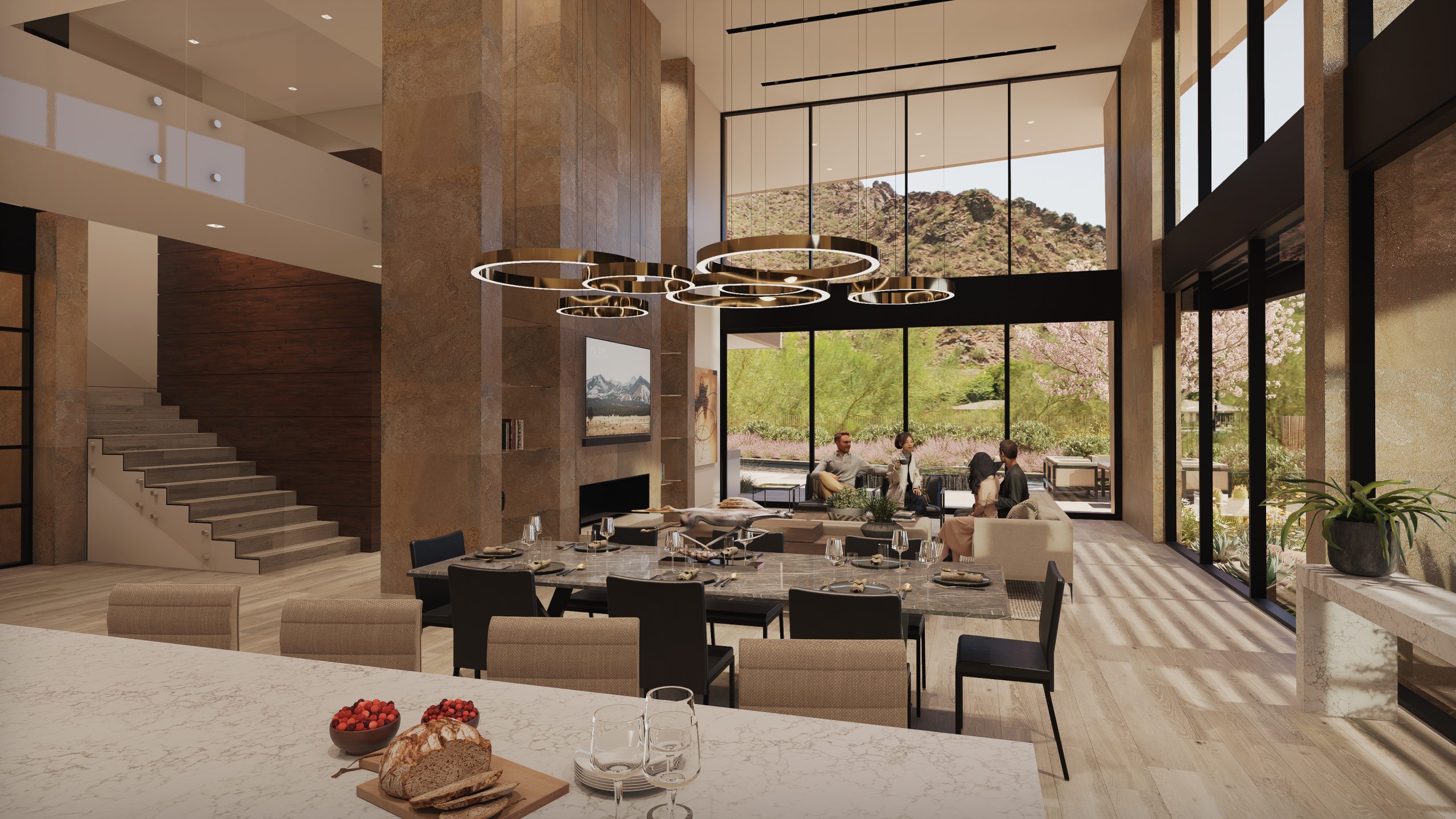
Glide down the grand stairway, taking in the captured red rock views, and one finds the primary suite, complete with fireplace and sitting area, large dressing room and a spa-like bathroom, all with direct access to the pool and spa.
Grandview 49 blends sculptural artistry and craft with a highly livable layout to accommodate the most active of lifestyles.
