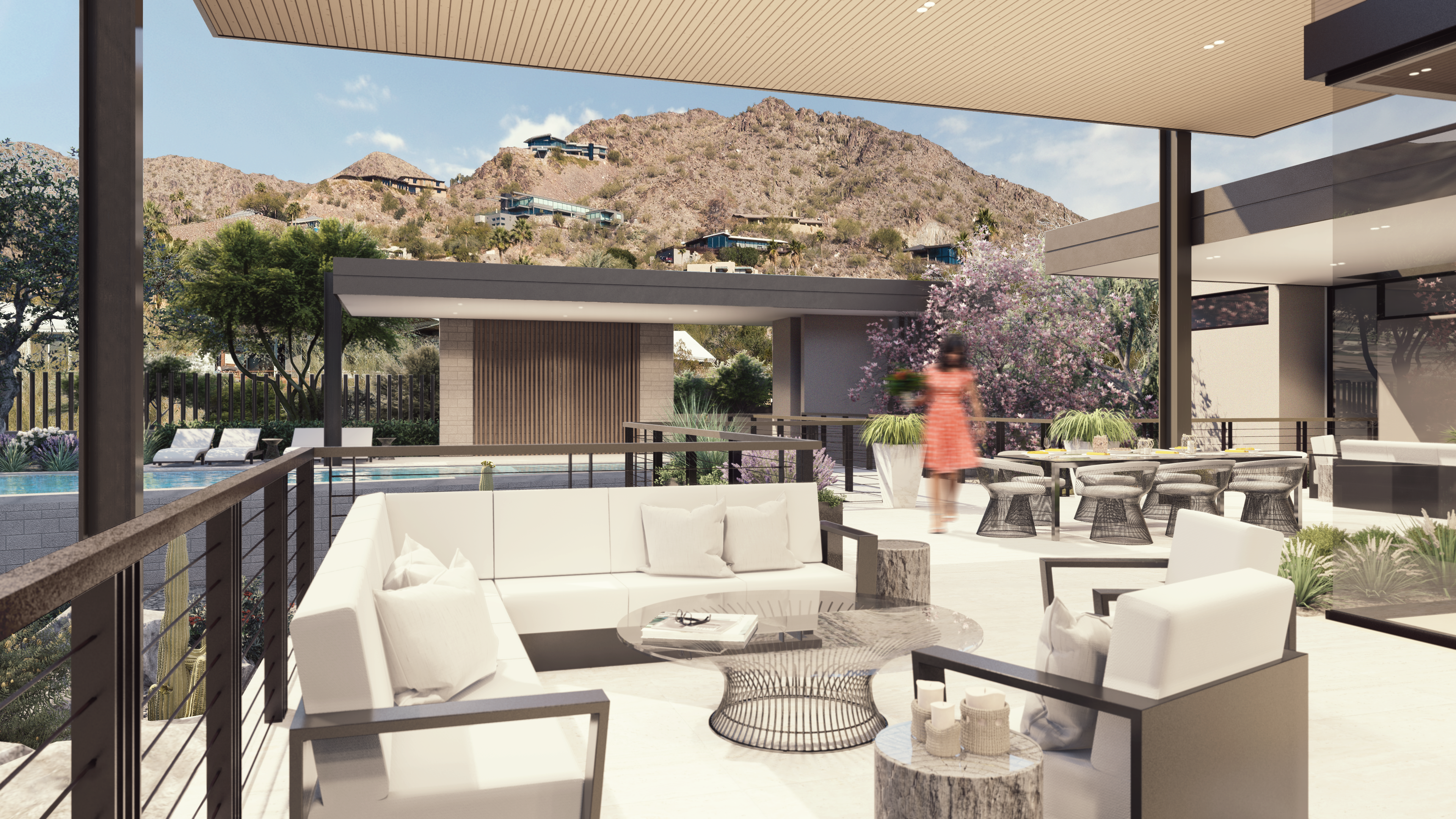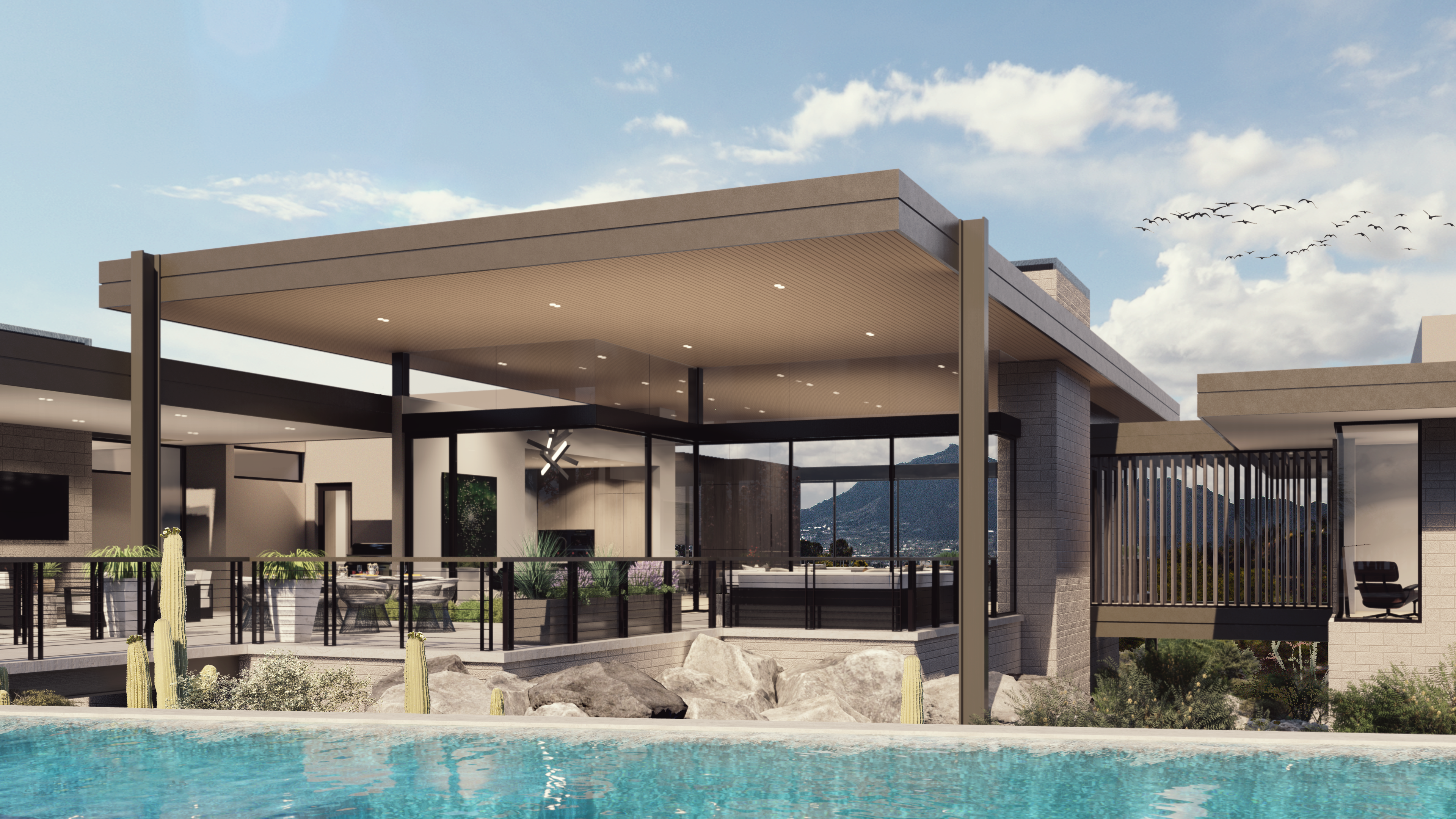Iron Mountain Residence
Paradise Valley, Arizona.
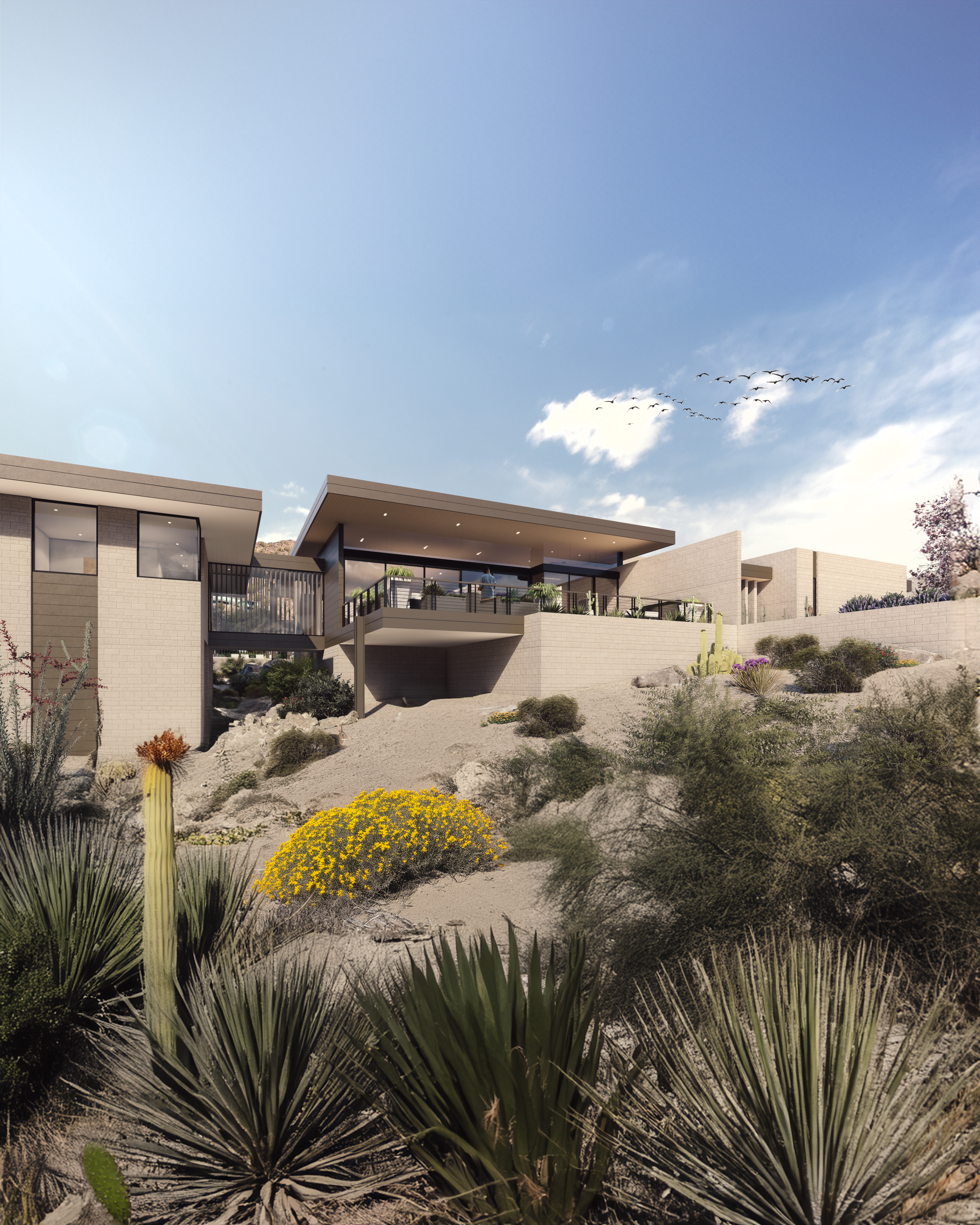
The Iron Mountain Residence exemplifies architectural integration with its environment, harmonizing form and function while engaging Arizona’s dynamic landscape. Designed with reverence for its context, the residence captures views of Camelback Mountain and the Phoenix Mountain Preserve to the north.
Materially, the residence employs ground-faced masonry with a pattern of 4” and 8” tall blocks, echoing the jagged forms of the adjacent mountains. This pattern maximizes material efficiency and visual impact. Complementing this texture, metal cladding and Douglas fir ceilings transition fluidly from exterior to interior.
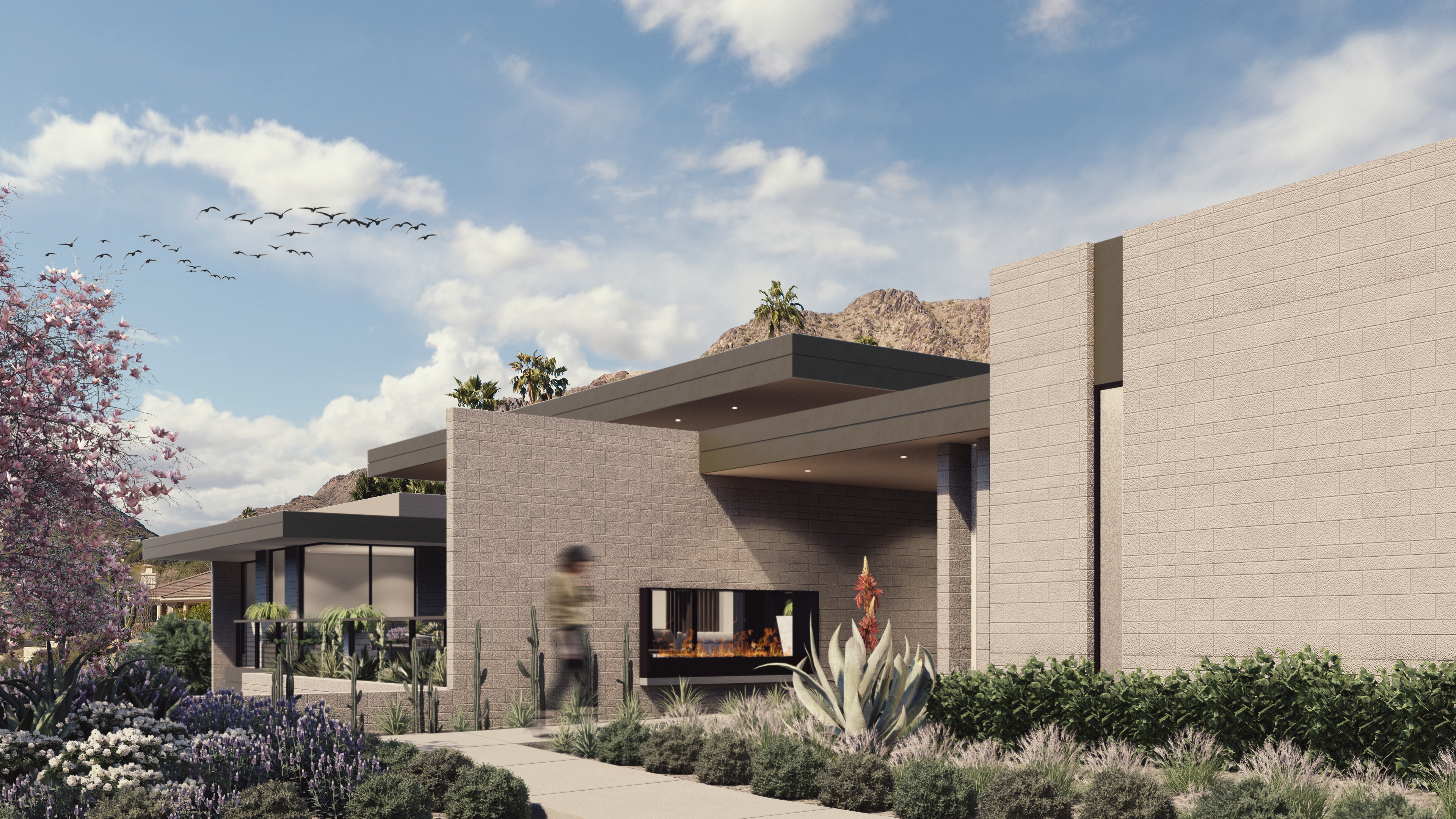
The Iron Mountain Residence exemplifies architectural integration with its environment, harmonizing form and function while engaging Arizona’s dynamic landscape. Designed with reverence for its context, the residence captures views of Camelback Mountain and the Phoenix Mountain Preserve to the north.
Materially, the residence employs ground-faced masonry with a pattern of 4” and 8” tall blocks, echoing the jagged forms of the adjacent mountains. This pattern maximizes material efficiency and visual impact. Complementing this texture, metal cladding and Douglas fir ceilings transition fluidly from exterior to interior.
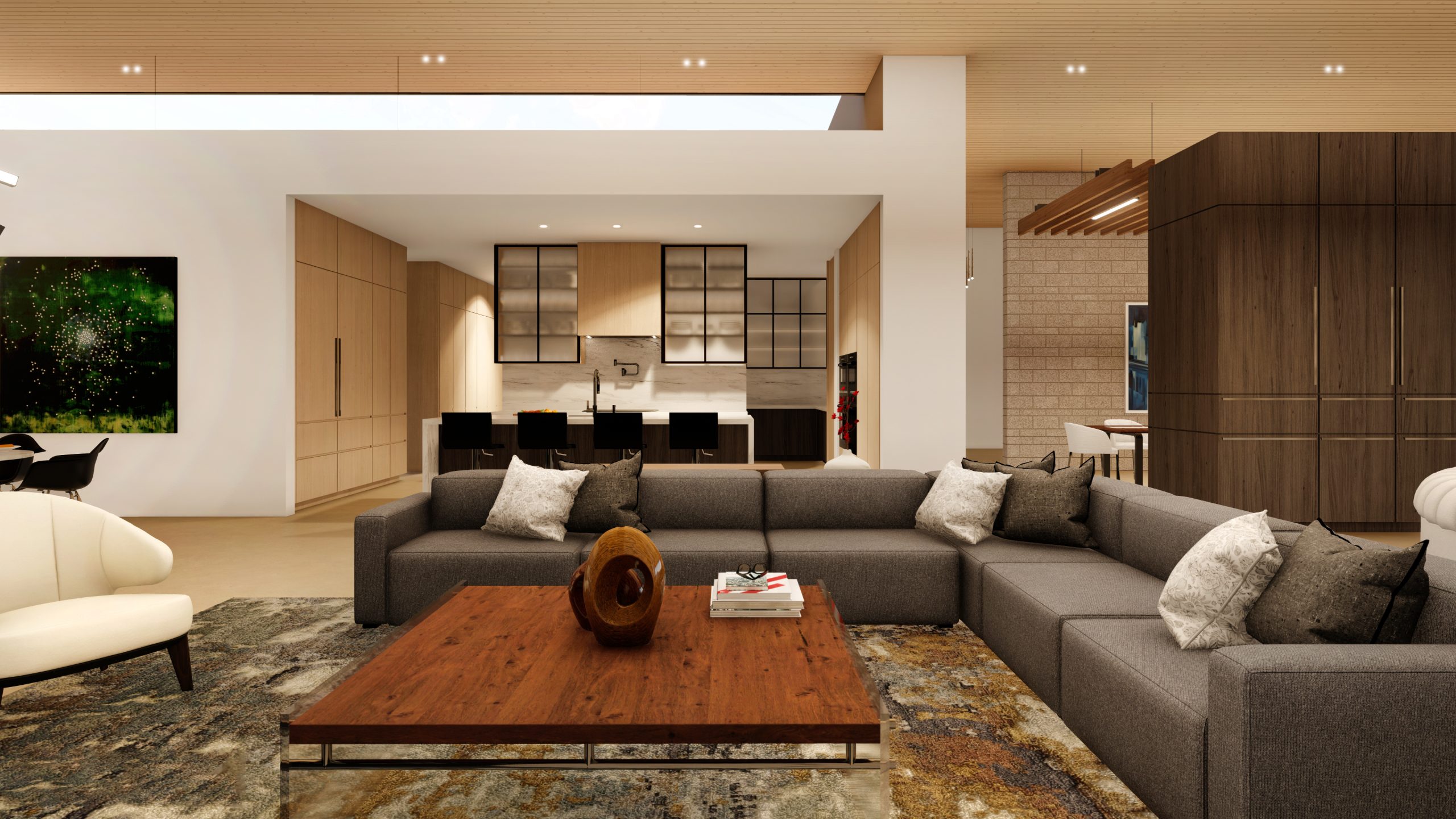
Prominent features include floor-to-ceiling glass, a floating terrace for panoramic views, and the innovative “Monsoon Room” designed to immerse occupants in seasonal monsoons. The integration of indoor and outdoor spaces is achieved through glass sliders that facilitate natural ventilation and seamless spatial flow.
The Iron Mountain Residence embodies a profound connection between architecture and its locale, embracing the topography and climatic nuances to deliver a home that is both a sanctuary and a statement of sustainable, innovative design.
