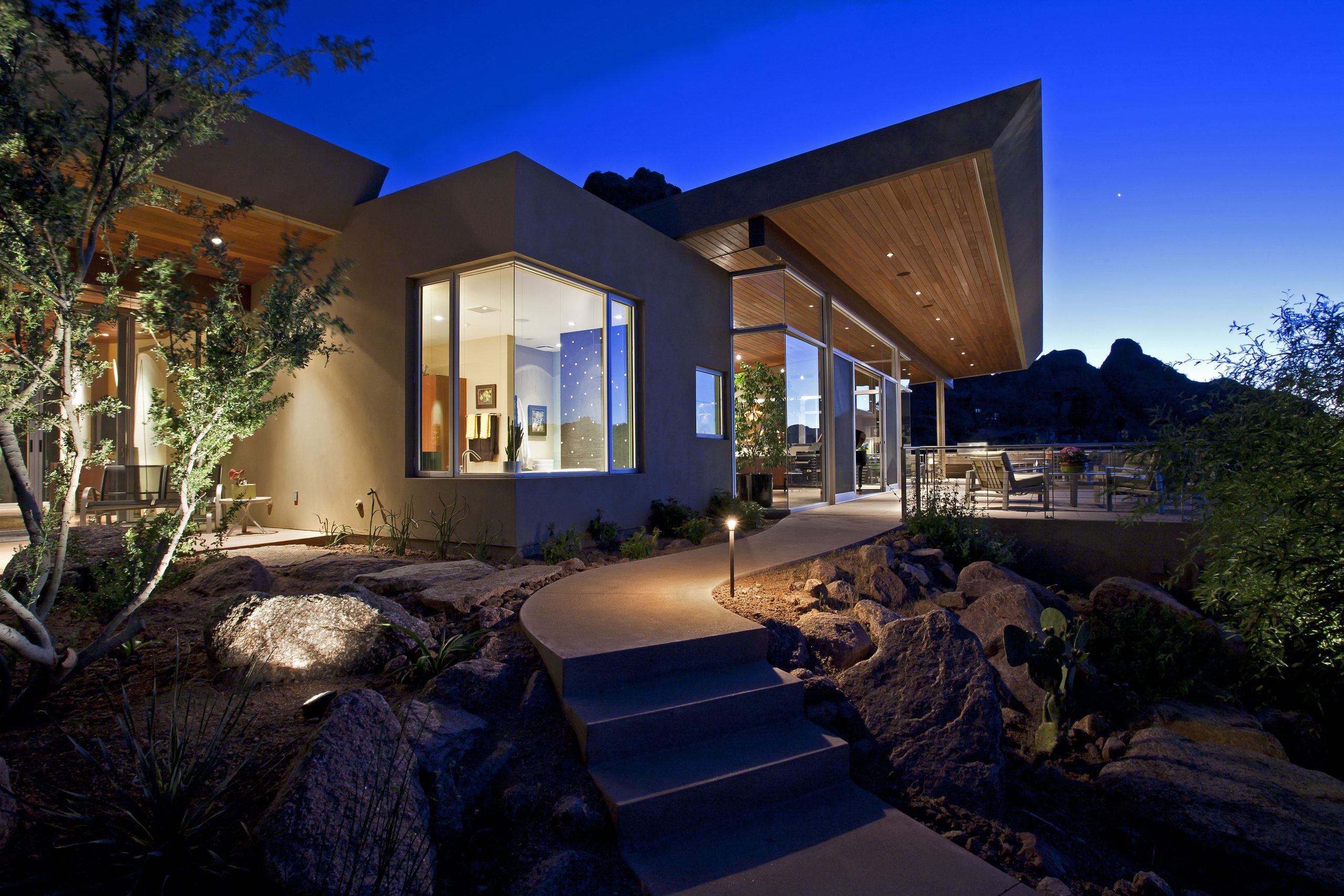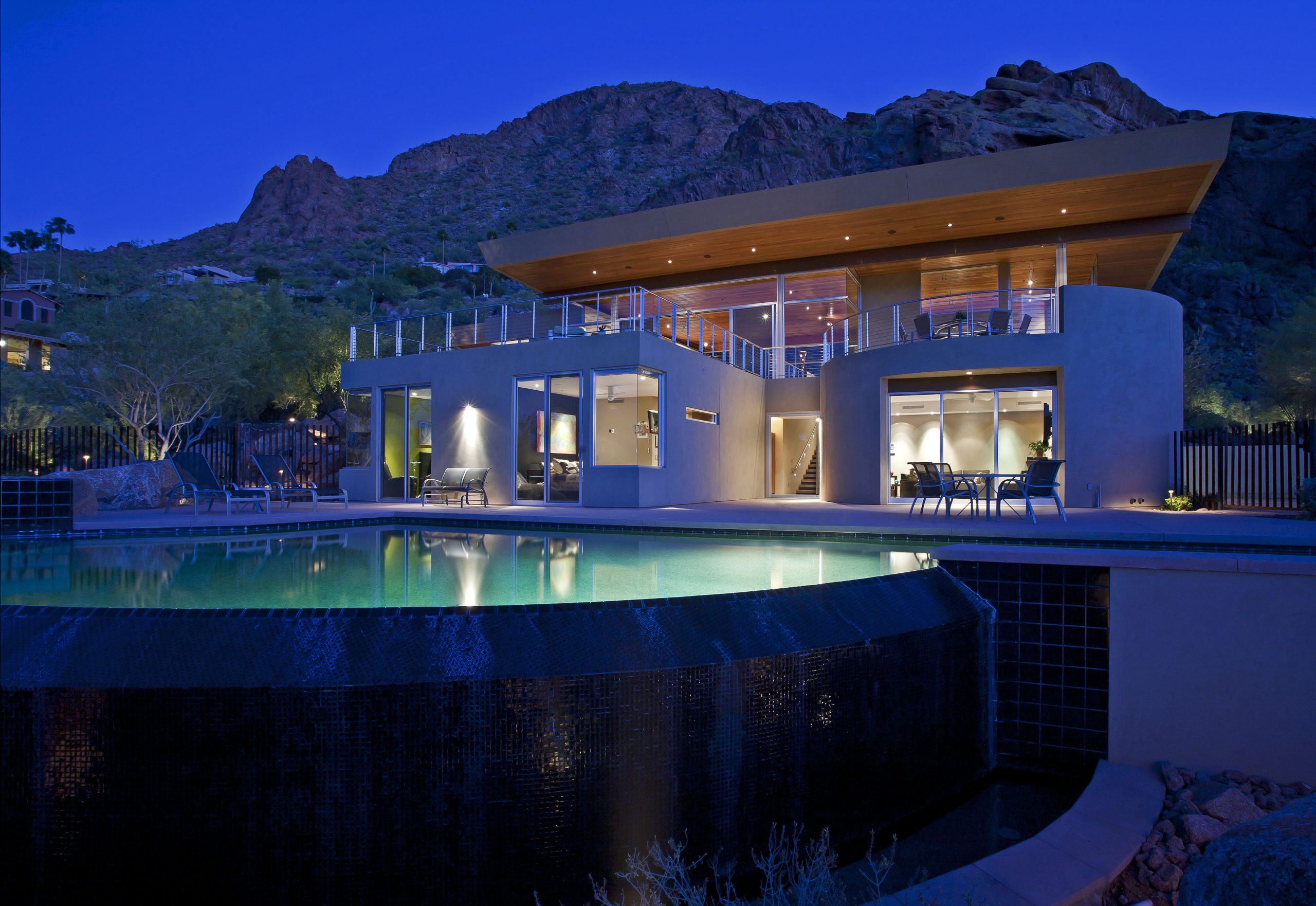Monks Shadow Residence
Paradise Valley / Arizona / USA
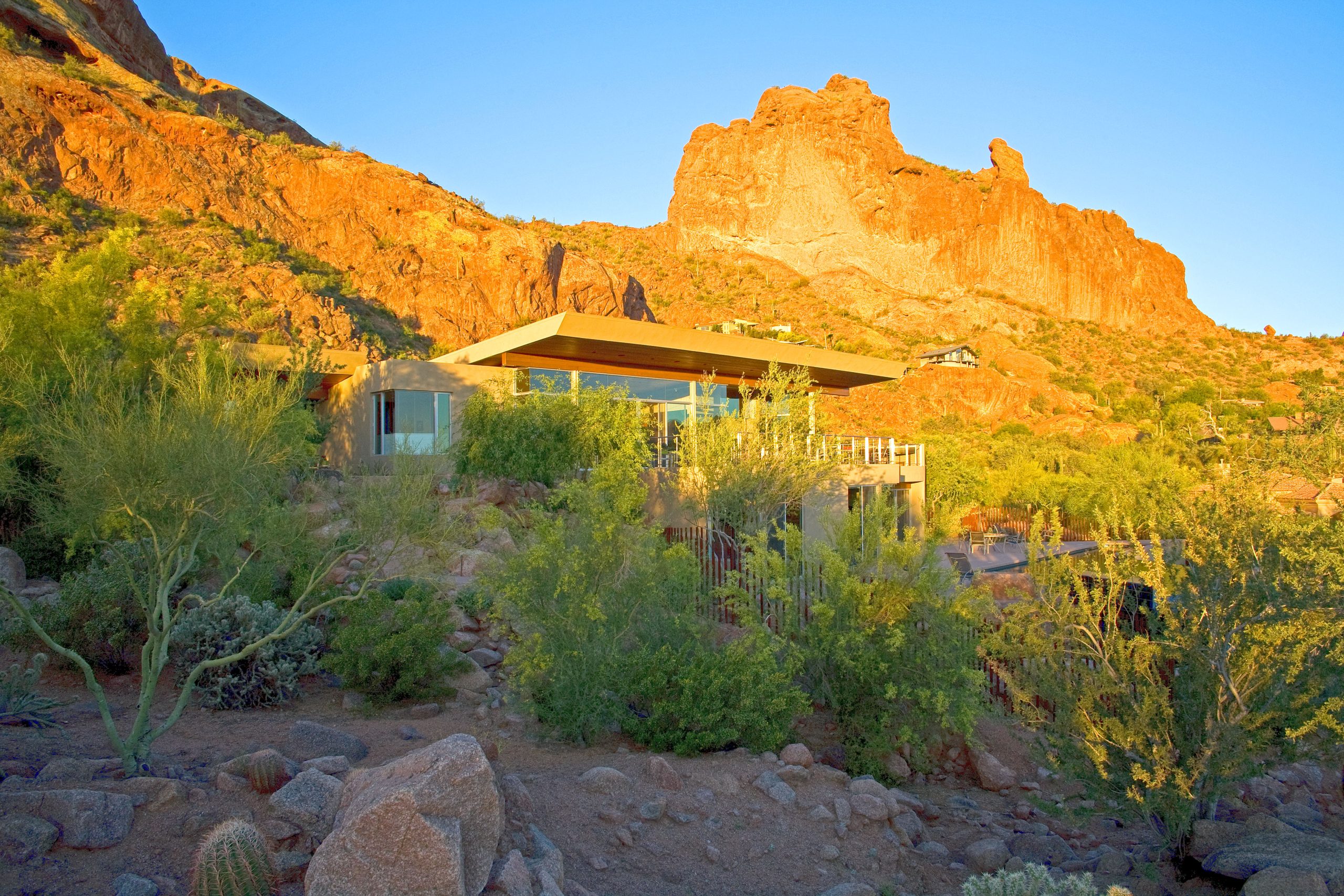
Monk’s Shadow is a residence shaped as much by the landscape as by the lives within it. Set into a steep hillside with over 60 feet of elevation change and governed by restrictive zoning, the site demanded a highly tailored architectural response. The home steps up the slope in three distinct zones—parents’, teens’, and guests’—each positioned to frame expansive views of Camelback Mountain, the valley beyond, and most importantly, the iconic rock formation known as the Praying Monk.
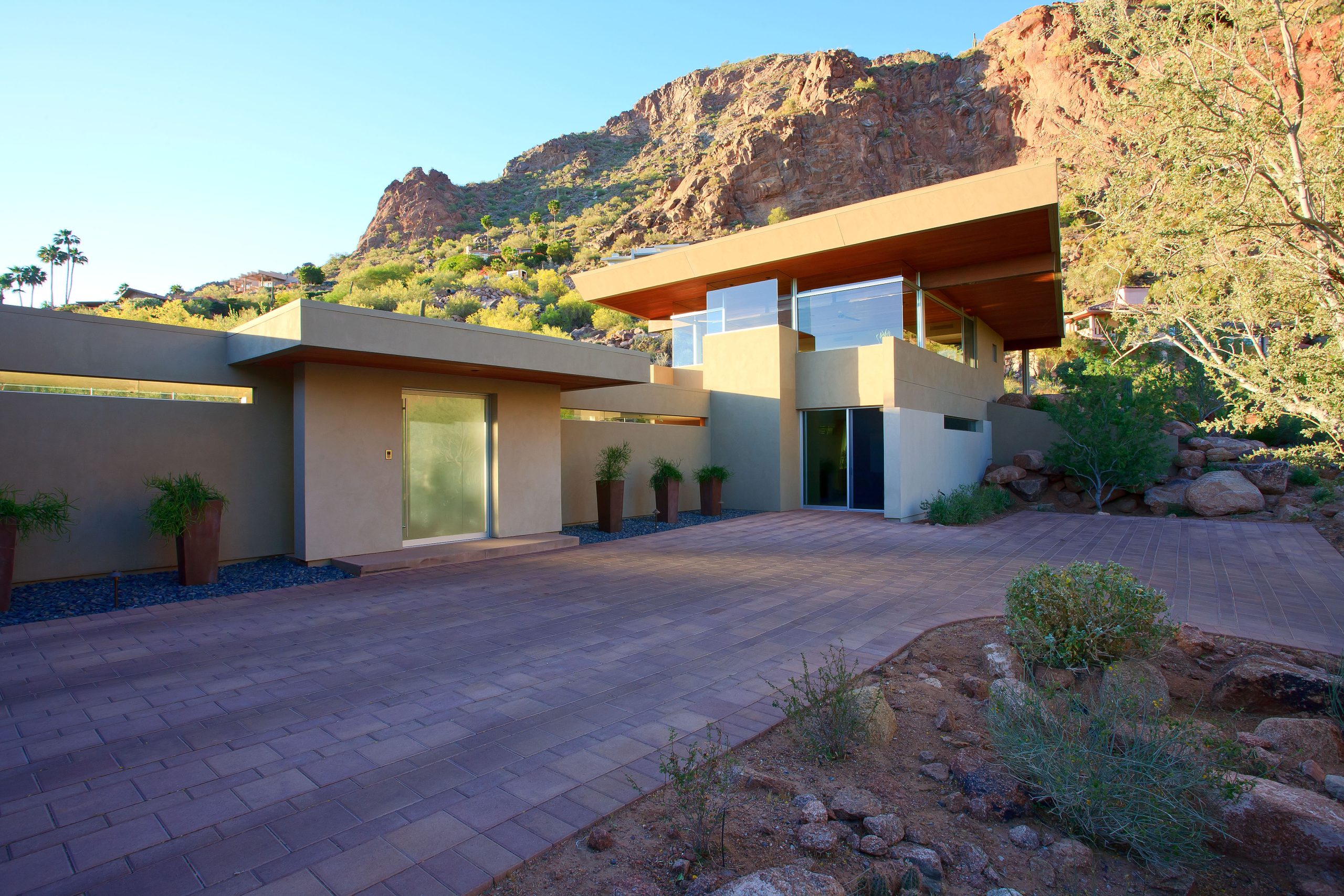
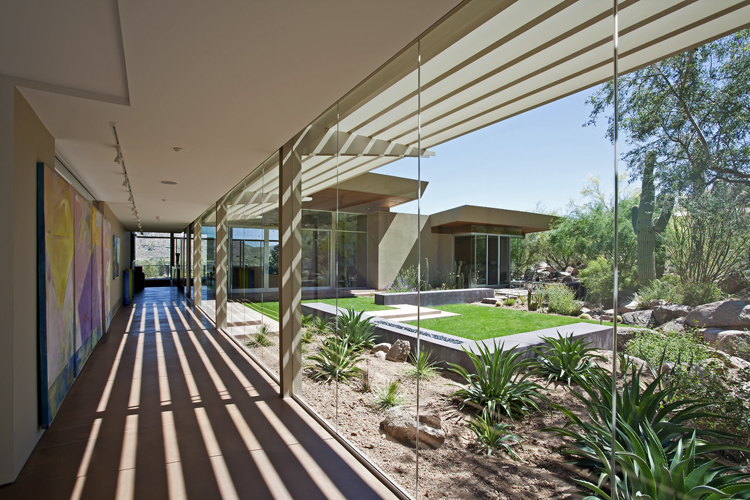
More than a namesake, the Monk became a guiding force in the design process. The owners had lived on the site for over a decade and developed a deep personal connection to the formation. Early design conversations centered on maintaining sightlines to the Monk—from the primary bed, through clerestory gallery windows, and even across the pool and outdoor kitchen.
– Bird’s Best Home Owner
The moment we met Brent Kendle of Kendle Design Collaborative, we knew we had found the architect that could achieve and exceed our design and build expectations. Their passion and commitment to our project coupled with his vast knowledge, experience and creative talents, make him an outstanding architect. Brent has listened to our every need, working as a team as the Collaborative name holds true; he has helped us build the ultimate contemporary custom home.
– Bird’s Best Home Owner
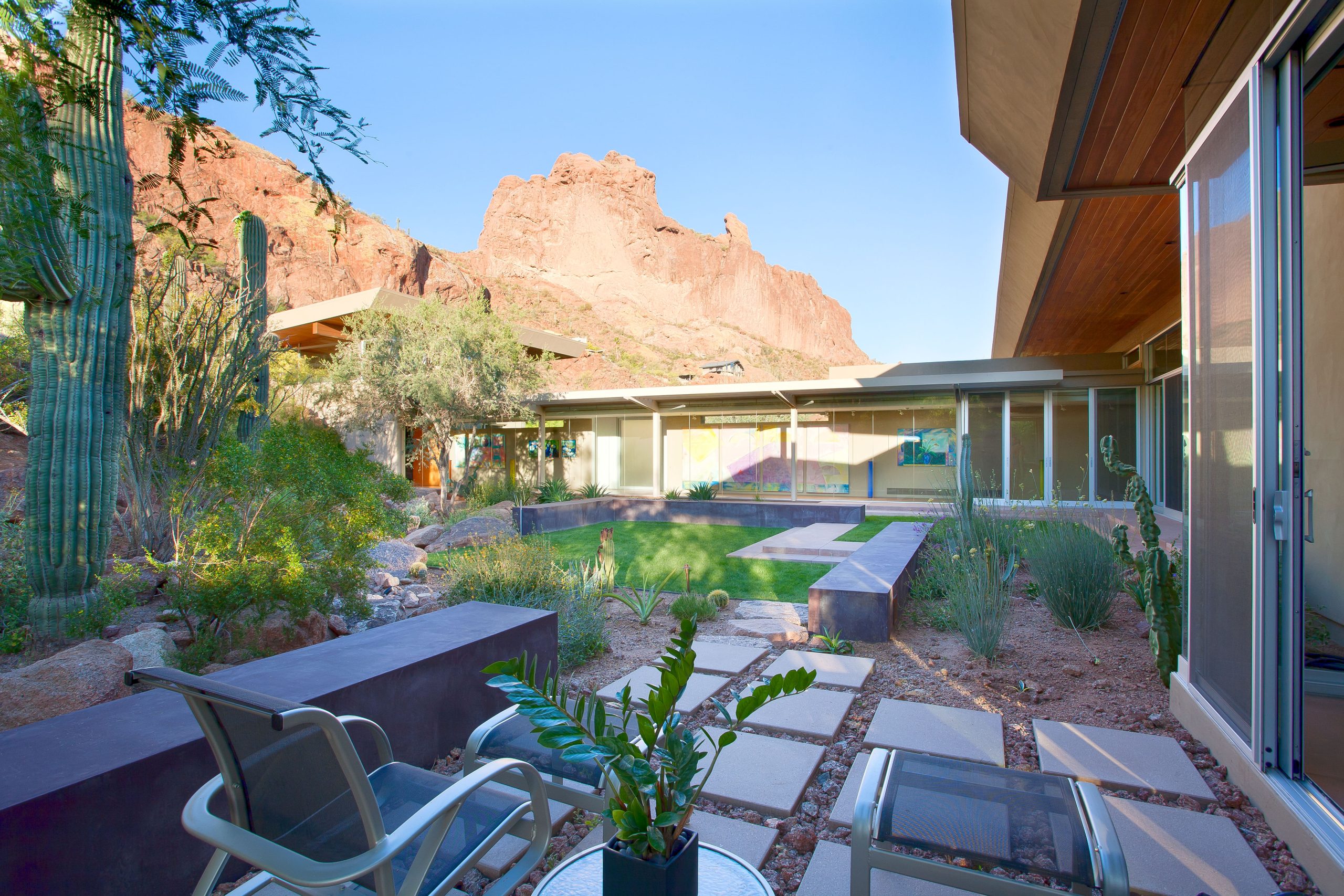
The home embraces its environment. Passive design strategies—such as leveraging mountain-induced airflows, using a “secret garden” for evaporative cooling, and aligning to block low western sun angles—allow for comfort without reliance on mechanical systems for much of the year. The butterfly roof, beyond capturing rainwater and daylight, rises to the views and shelters indoor-outdoor living spaces uninterrupted by vertical supports.
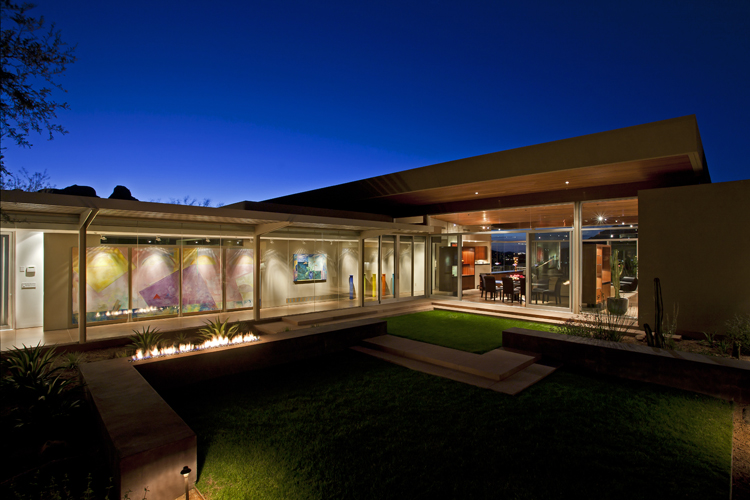
Characterized by strong geometric forms, the residence seamlessly weaves together natural materials, creating a dialogue between the interior and exterior spaces. The result is an airy feeling of openness and expansiveness that defines the essence of modern living. The Great Room, a large open space, takes center stage, serving as the organizing principle with a direct link to the adjacent pool terrace.
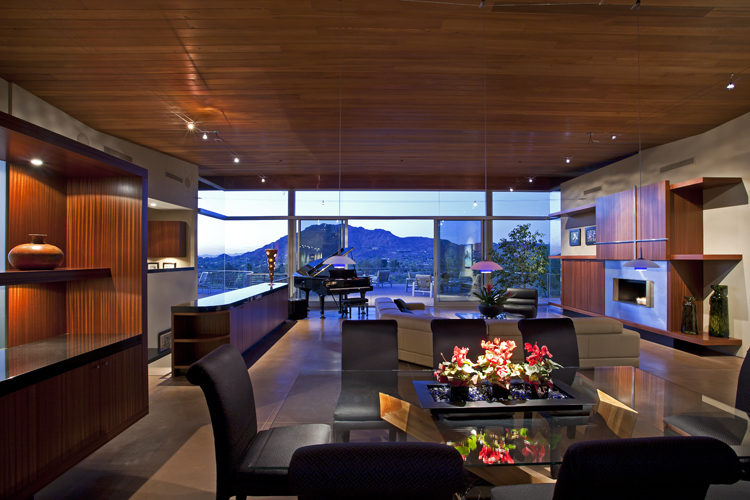
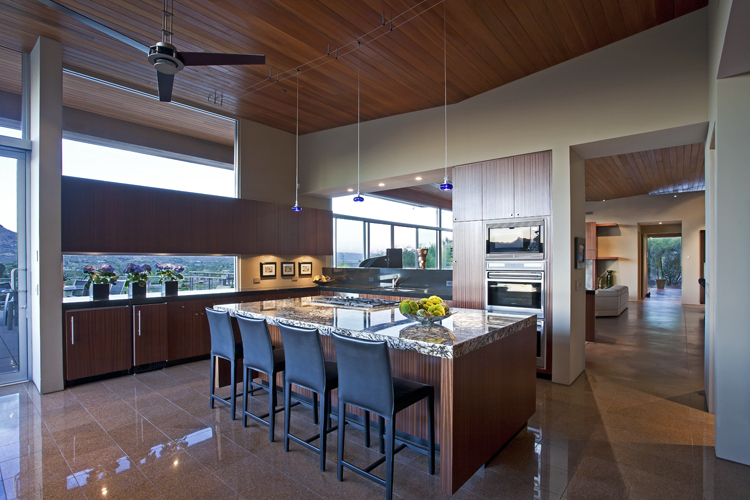
Materiality reflects a sensitivity to the desert. Integral colored plaster, concrete pavers, and weathered copper resonate with the site’s geology and flora. Sustainability features include low-e glazing, foam insulation, cross-ventilation, and xeriscaping—all enhancing comfort while reducing resource use.
Monk’s Shadow is designed not to dominate the landscape, but to live within it—offering privacy, intimacy, and connection. It’s a quiet study in how architecture can honor place, memory, and the natural rhythms of desert life.
