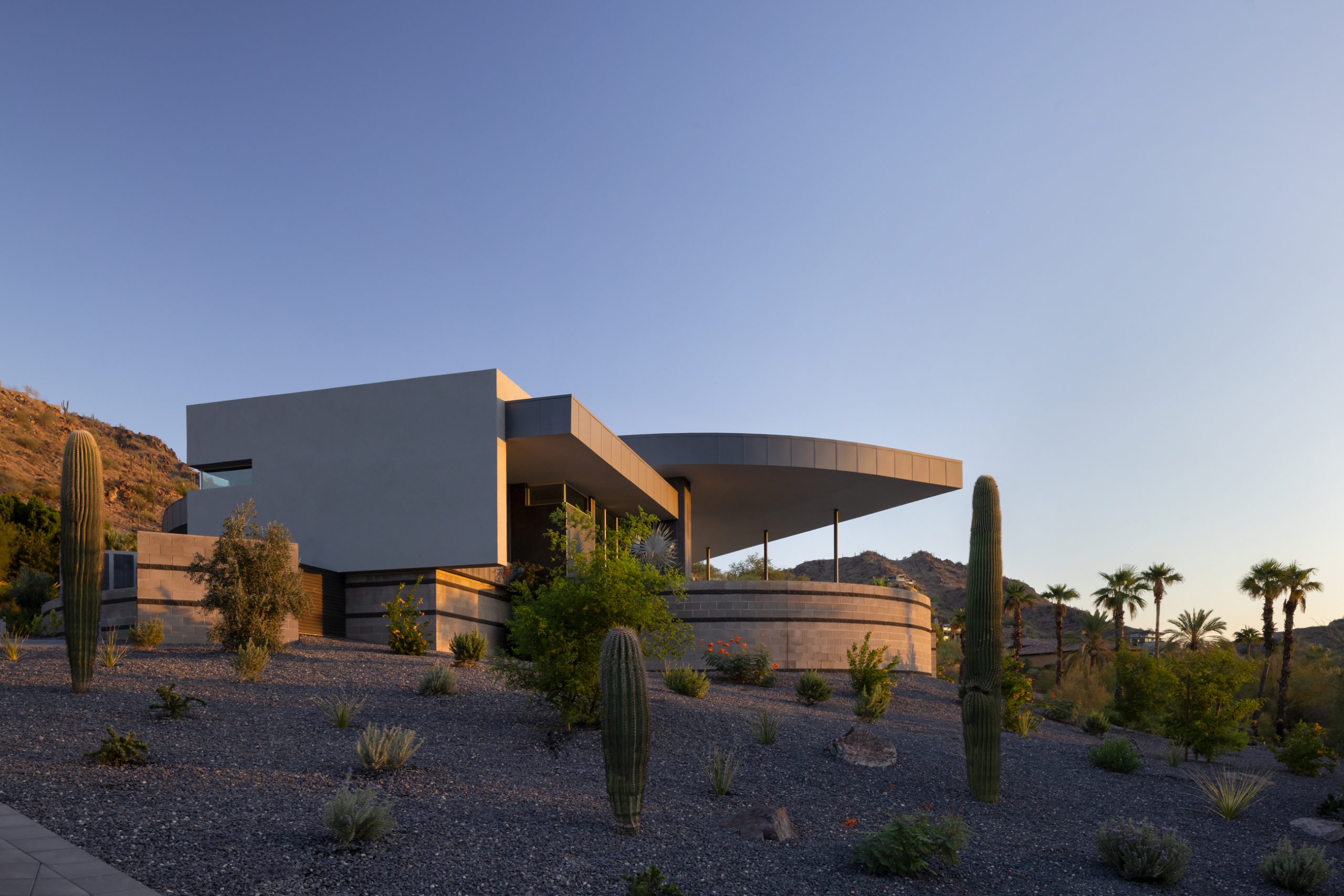Paradise Hills Residence
Paradise Valley / Arizona / USA
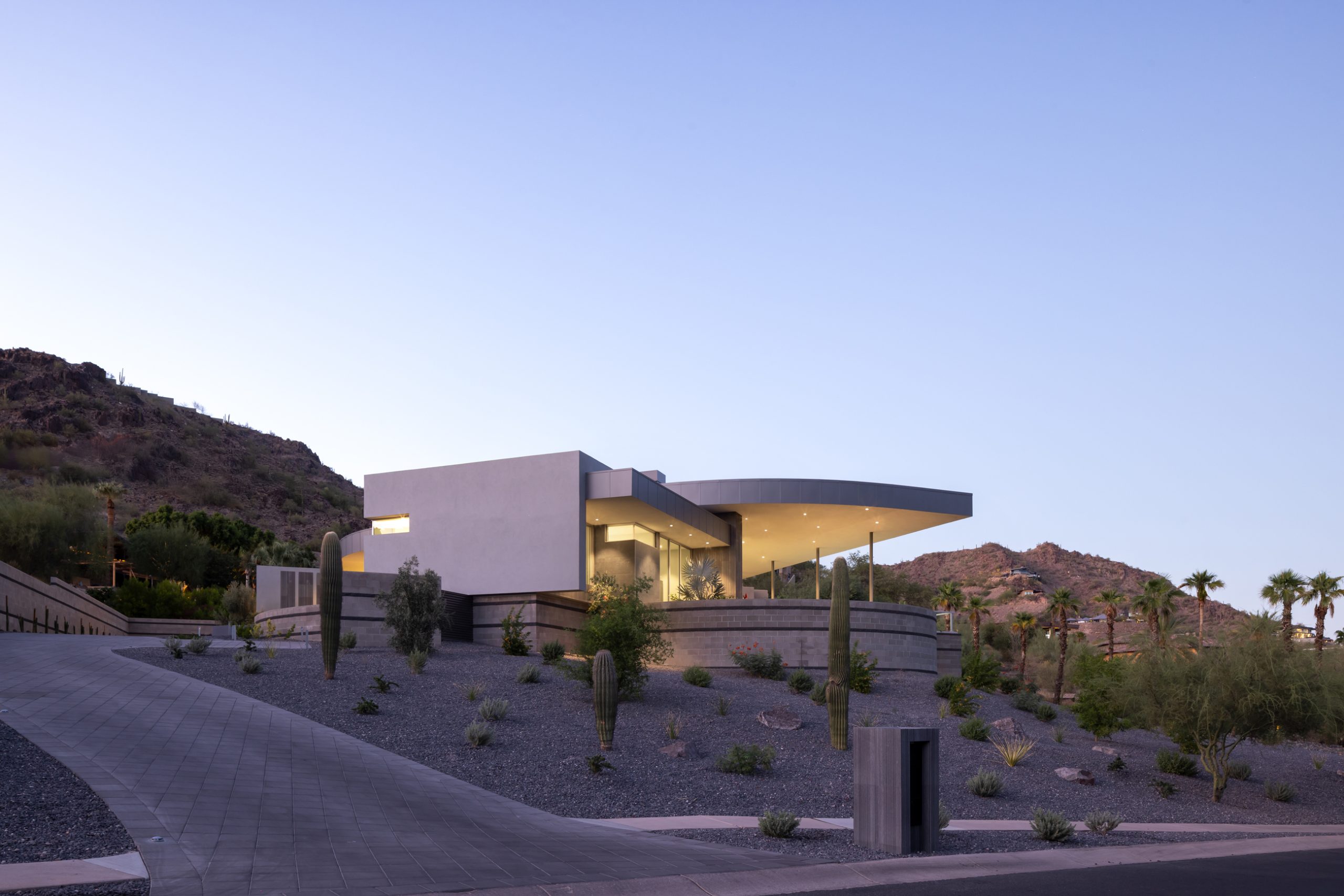
The Paradise Hills Residence is grounded by a solid masonry base, elevating the home to capture sweeping views of the surrounding mountains and distant glimpses of Camelback Mountain. The soft curves of the site walls and roof elements gently guide the approach, creating a sense of invitation and fluidity as one draws closer to the home.
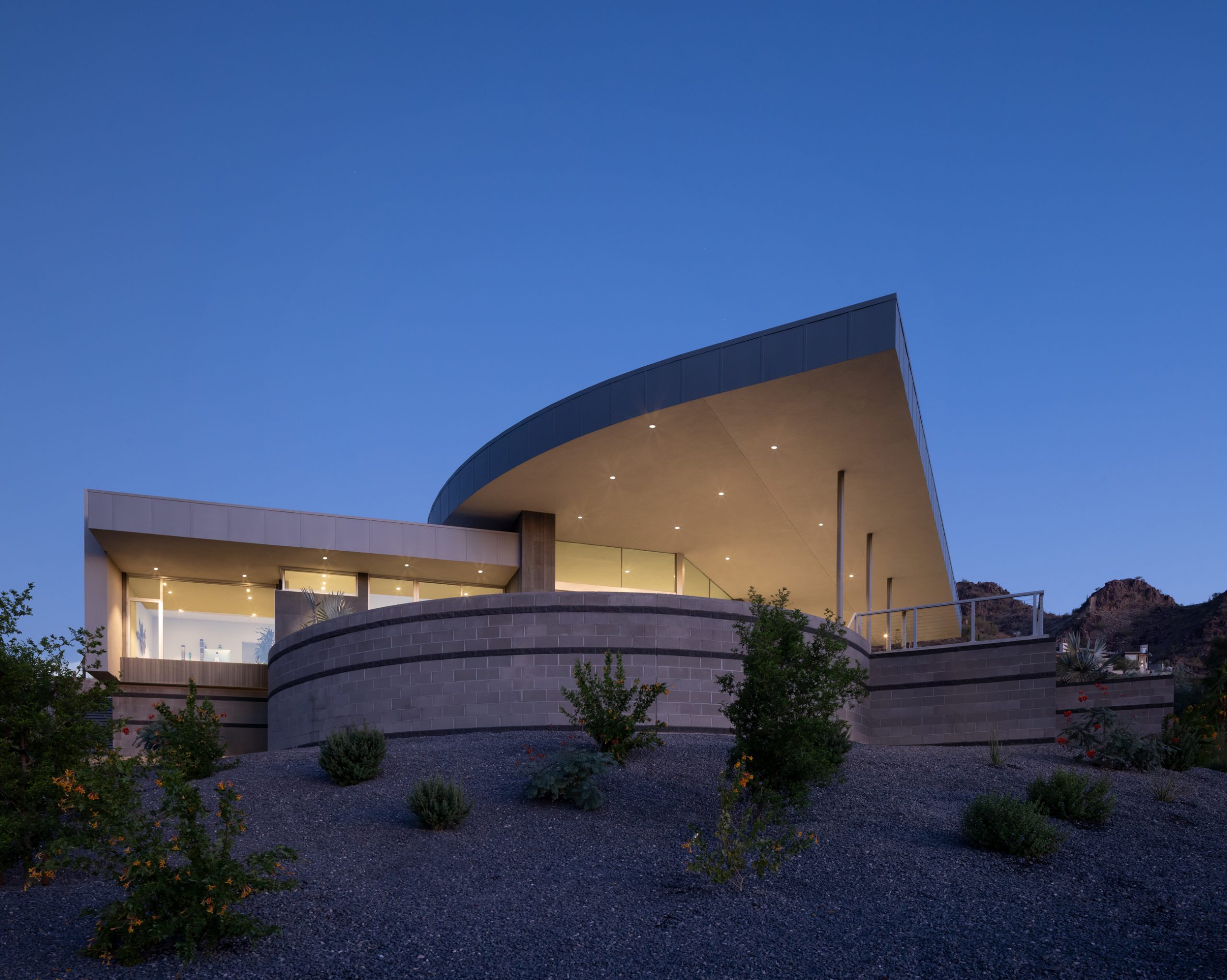
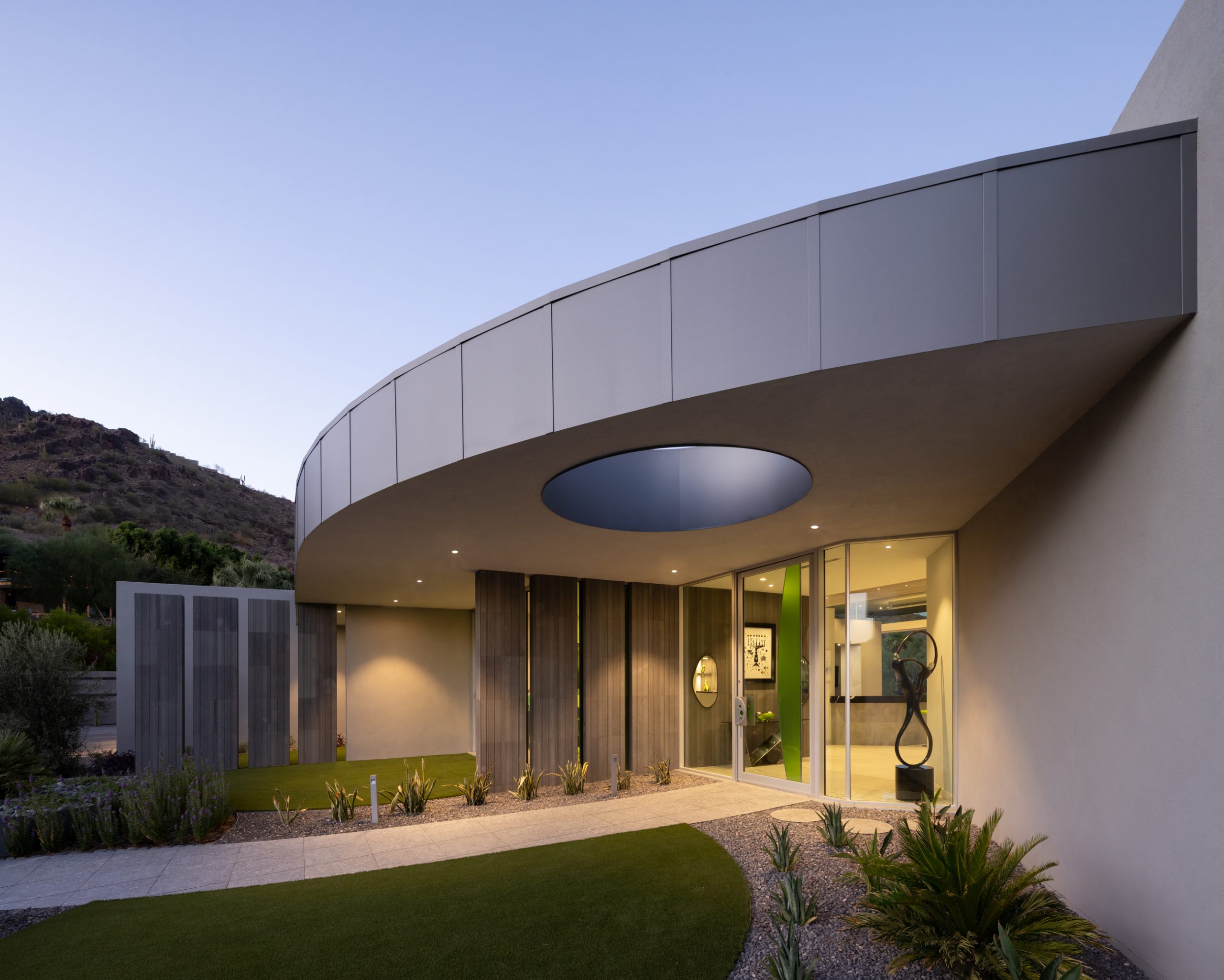
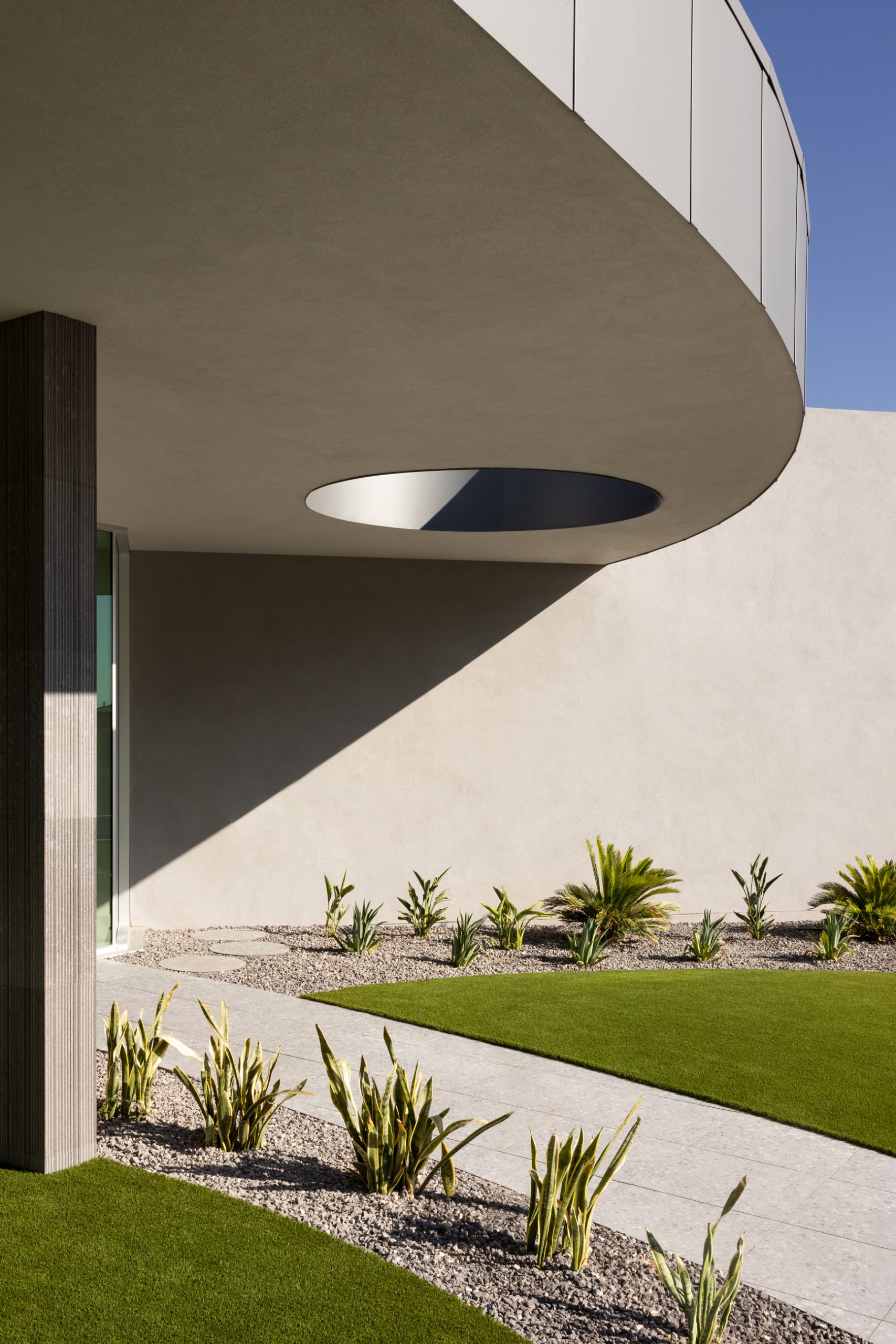
The entry walk is framed by basalt-clad fin walls that introduce a sense of presence, with a large oculus above drawing light into the space. The vertical grooved texture of the basalt enhances the sense of verticality, while the narrow glass slots between the walls allow light to filter through, casting a play of light and shadow that extends into the rooms beyond.
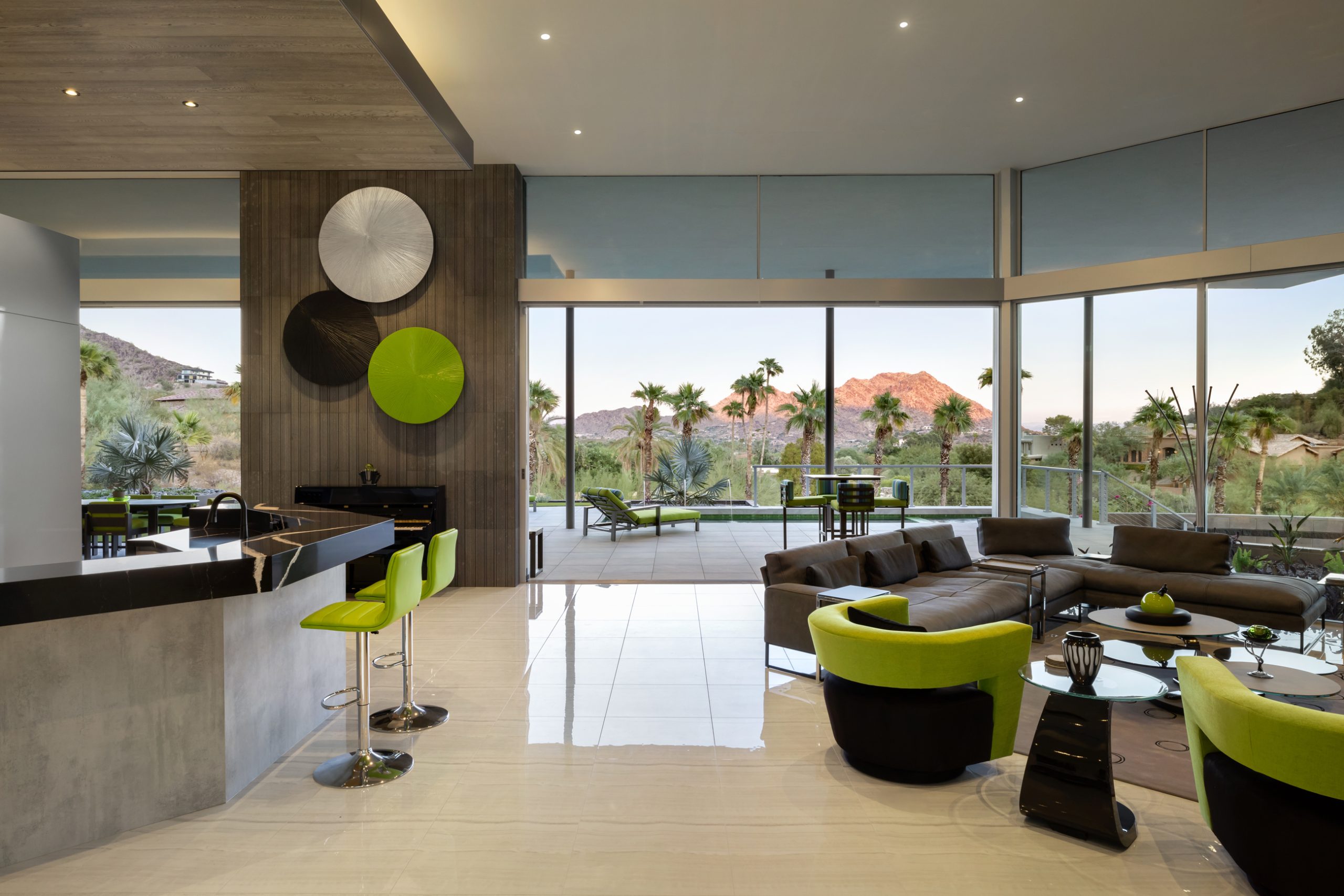
In the open, airy living room, the fireplace is anchored by basalt stone piers, subtly integrated with metal elements that also house the television. The large windows invite abundant natural light, while extending the reach of the basalt cladding from the interior to the exterior, dissolving the boundary between the two and unifying the living space with the surrounding landscape.
Pocketing multi-slide doors allow the interior to seamlessly open up to the exterior terrace, creating a space that invites relaxation, social gatherings, and moments of quiet reflection. The expansive views, complemented by the sparkling pool, are framed by a soaring metal-clad roof that provides much-needed shade from the harsh desert sun. Native desert vegetation along the perimeter of the terrace softly transitions the built environment into the natural landscape of the site below.
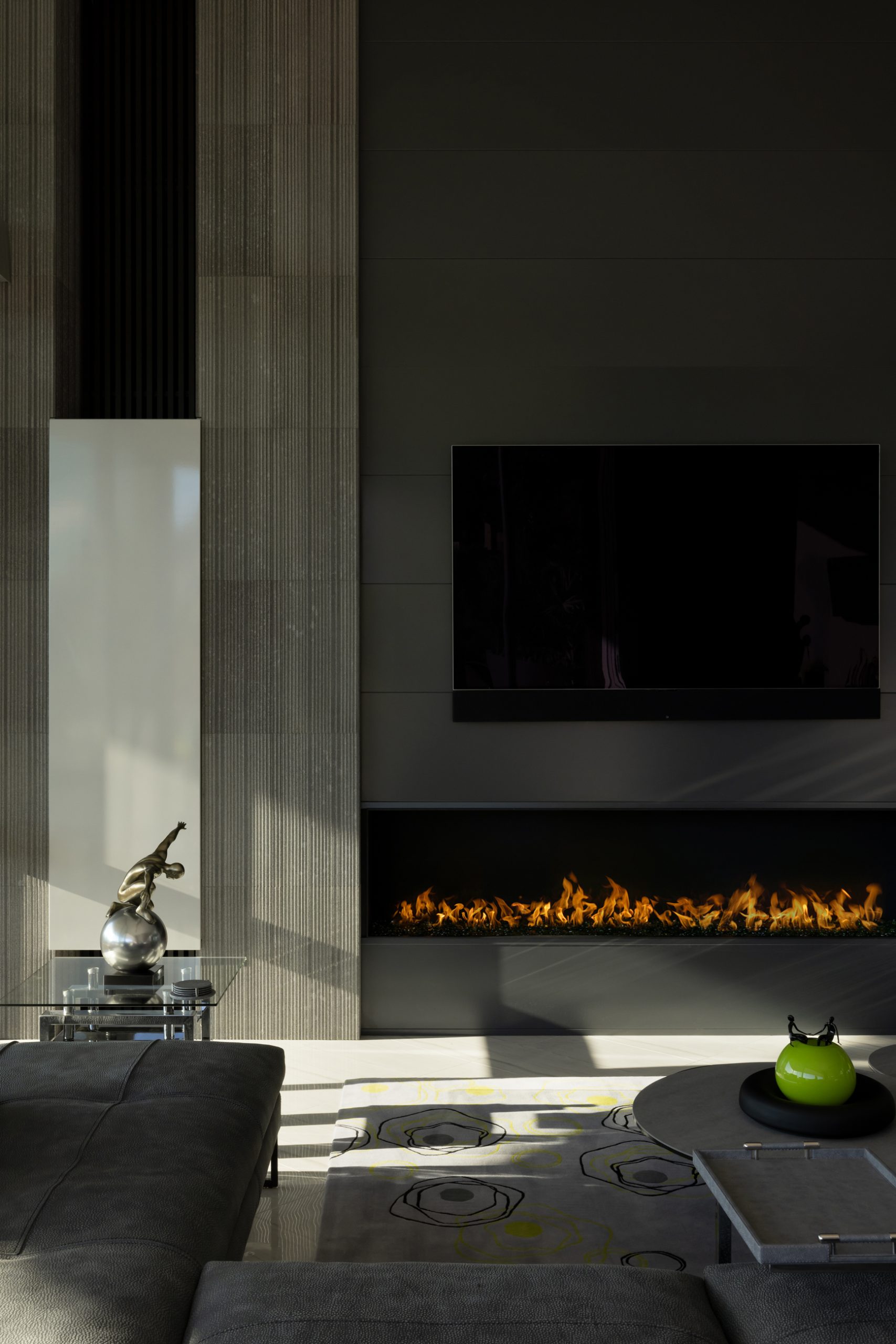
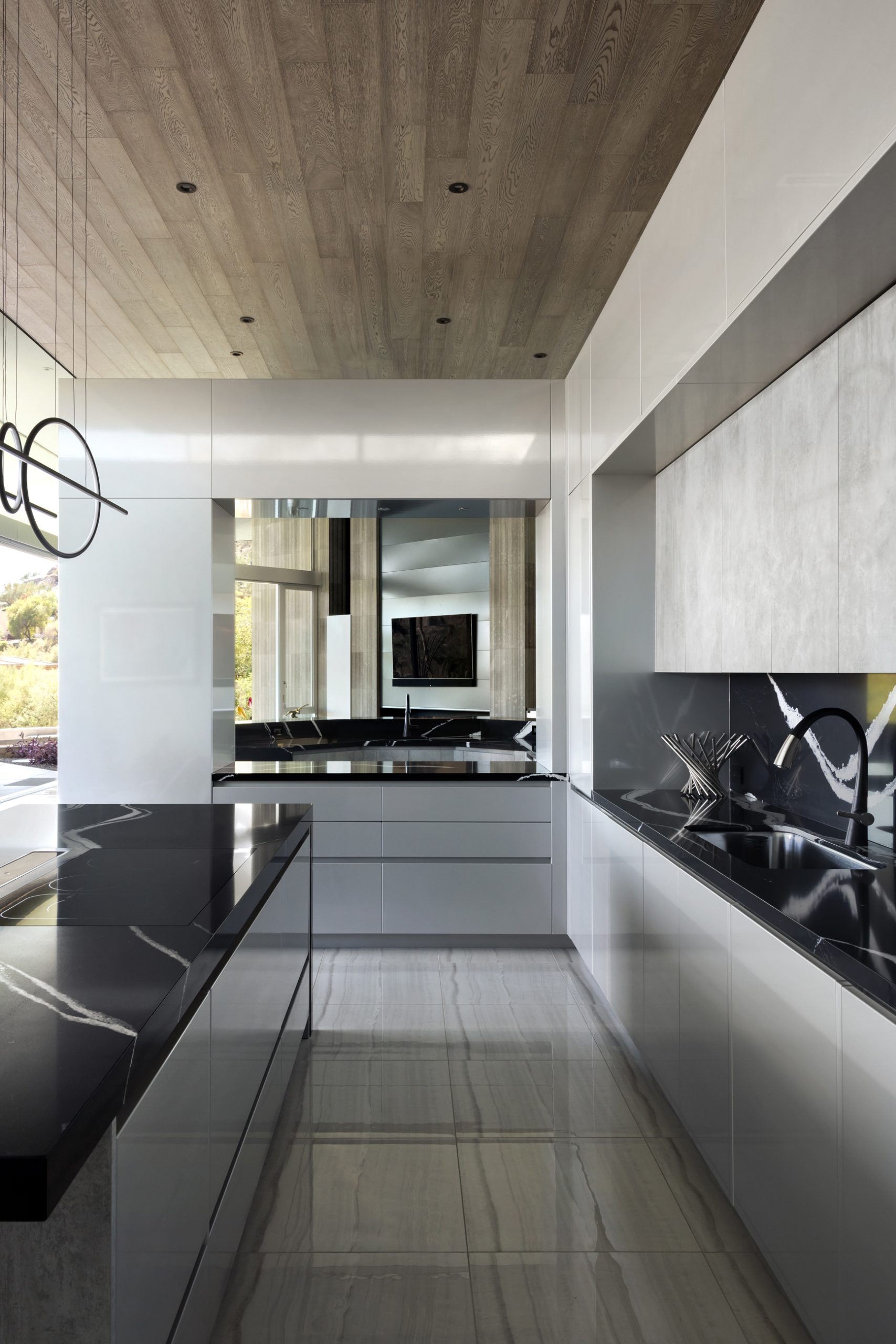
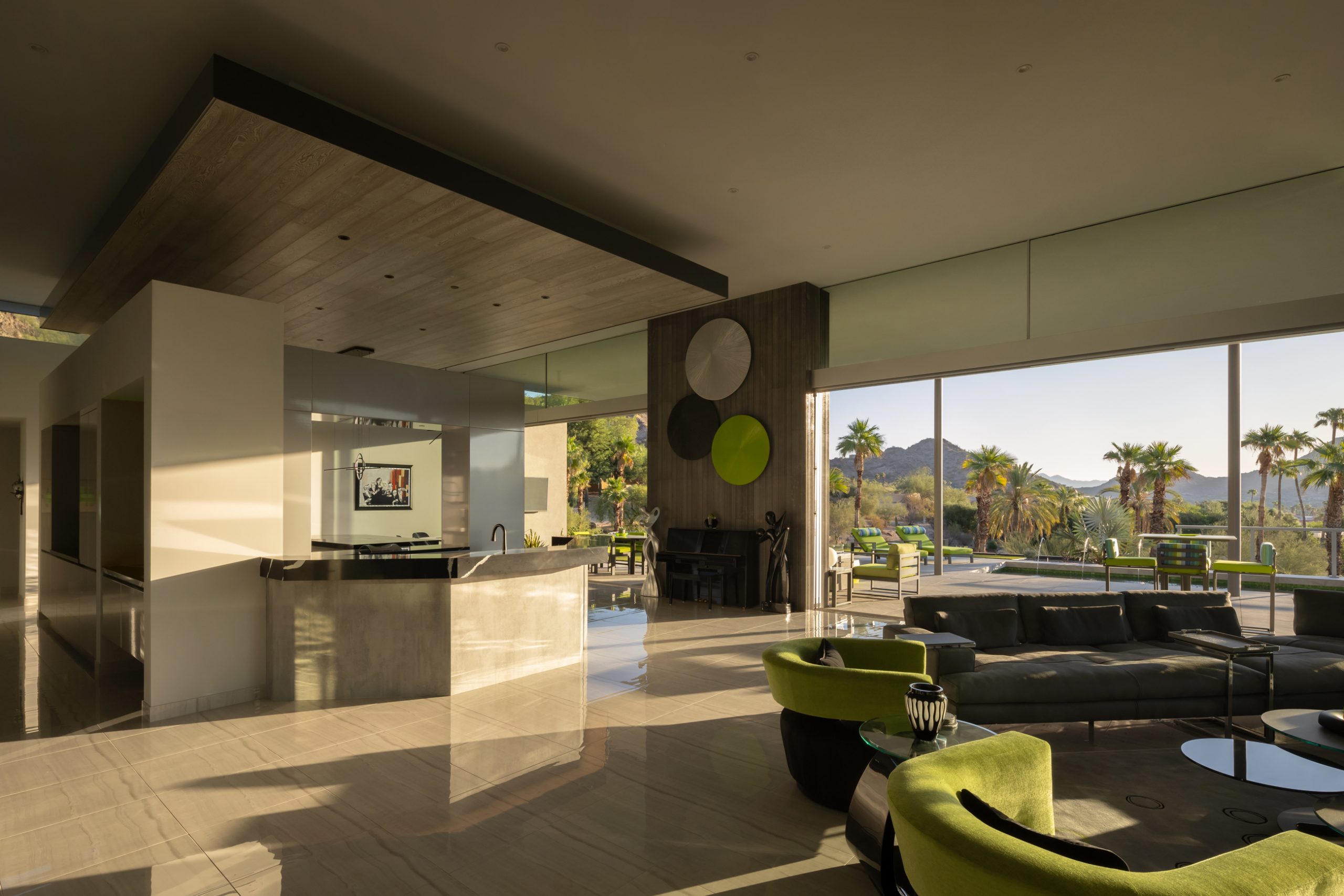
At the heart of the great room, a millwork element defines the kitchen and bar area, offering ample storage while subtly defining the circulation path. This central feature serves as a room within the larger space, drawing the eye and enhancing the open feel of the surrounding areas. A floating ceiling cloud above introduces warmth, ensuring the kitchen remains visually connected to the adjacent rooms without blocking the flow of natural light from the clerestory windows above.
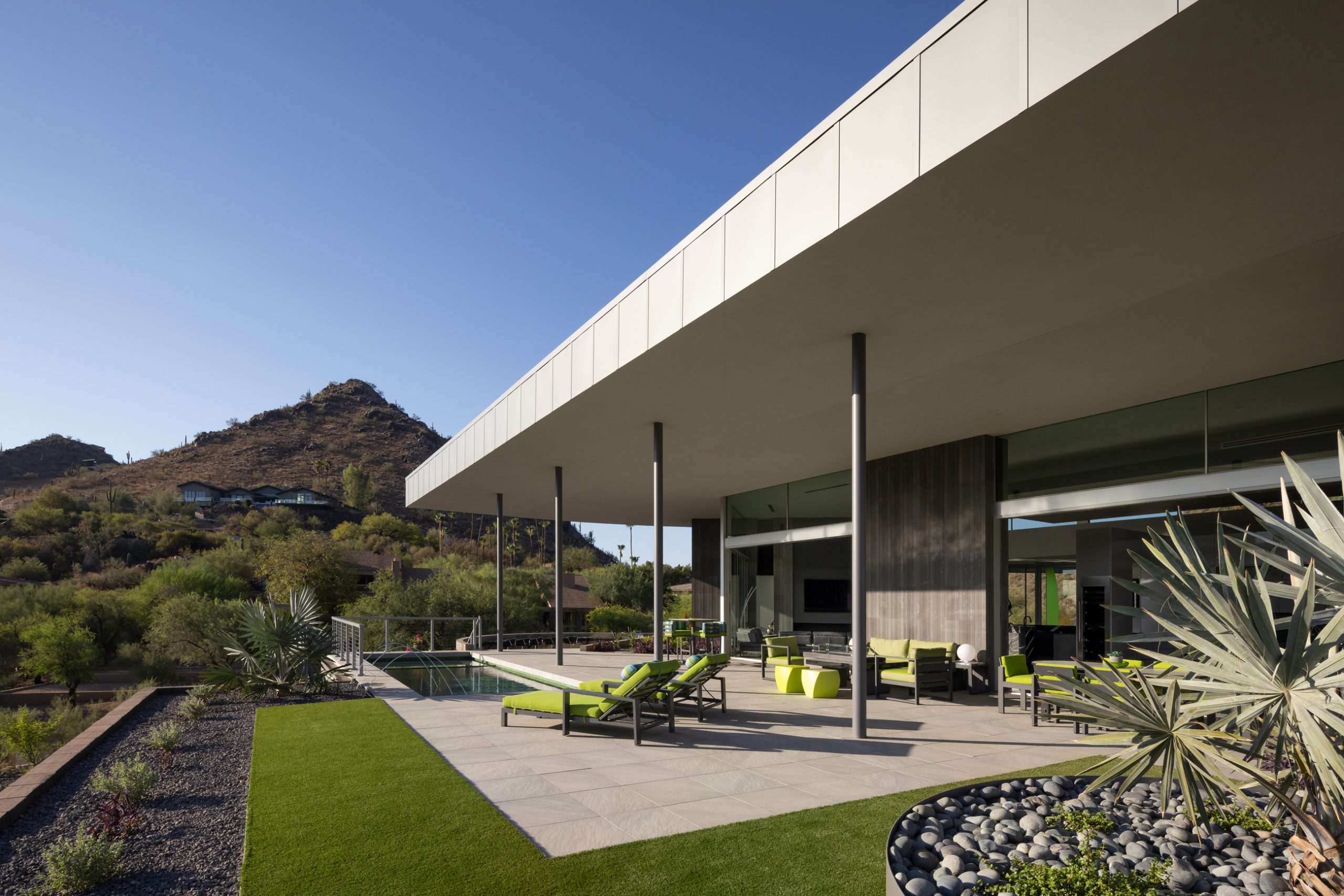
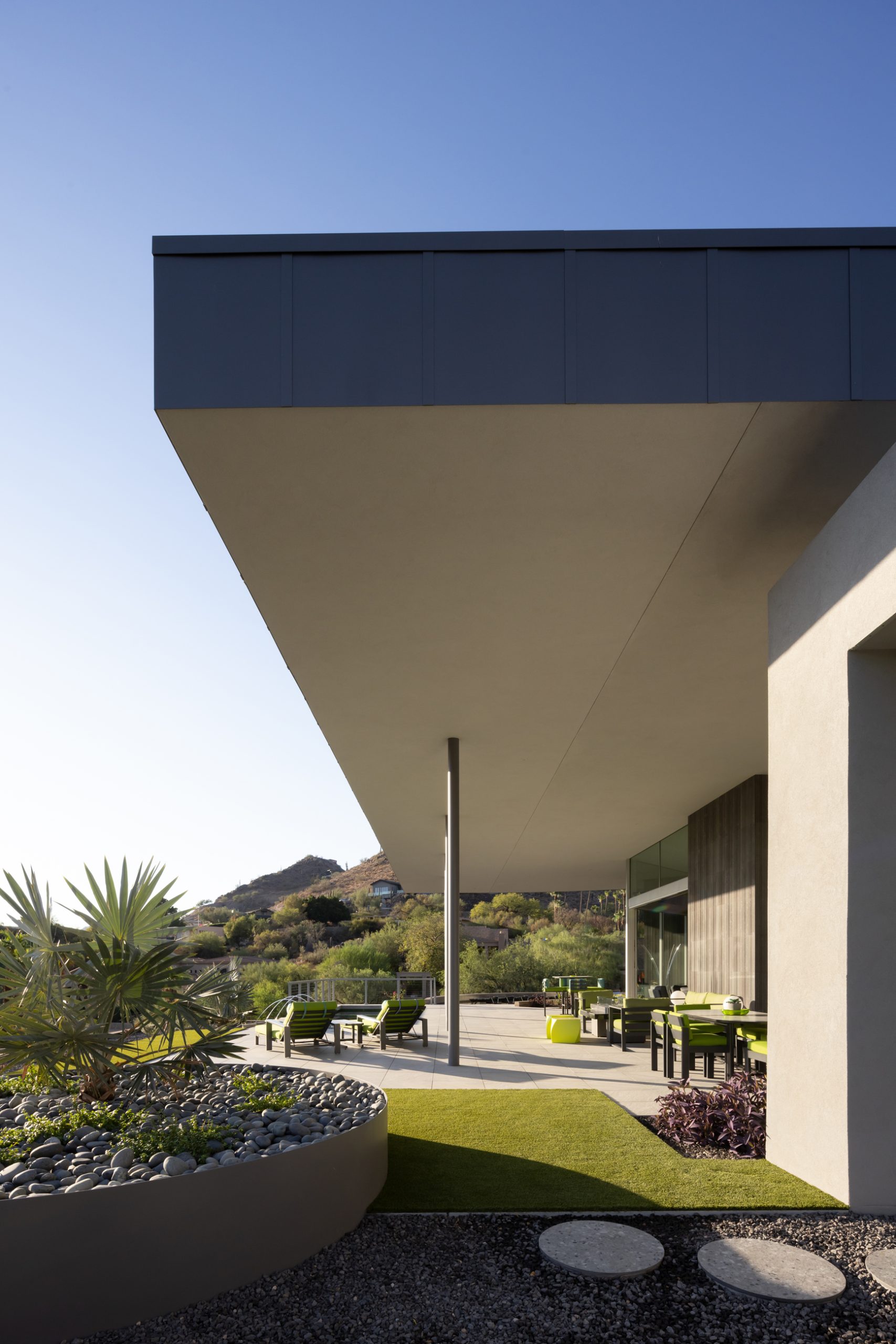
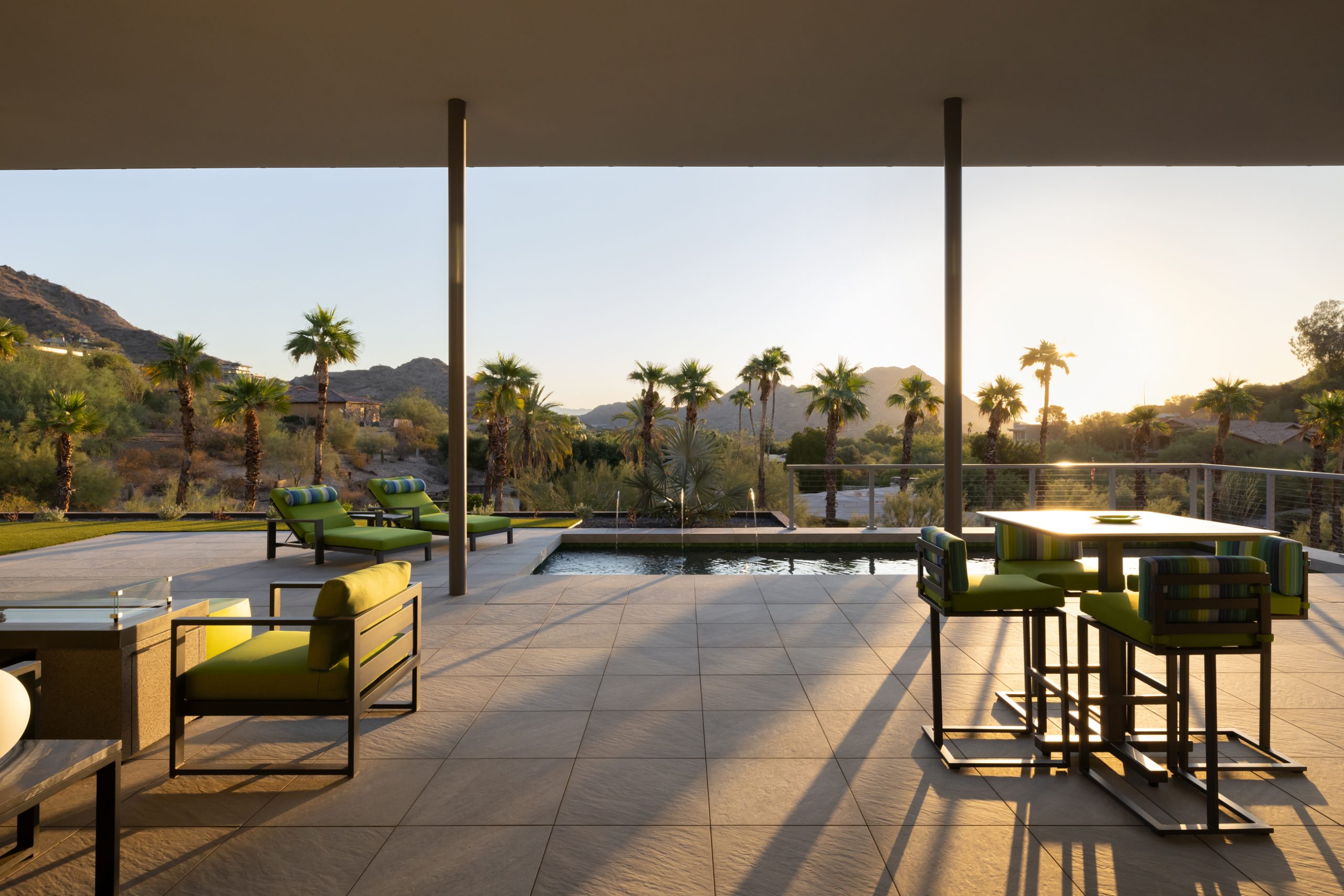
The siting of the Paradise Hills Residence offers an intimate connection to the surrounding landscape, allowing one to begin the day with the soft light of the rising sun illuminating the eastern sky behind Camelback Mountain. As the day closes, the shifting colors of the hills and mountains create a tranquil backdrop, offering an ever-changing, serene view from both inside and outside the home.
