The Grand at Papago Park Center
Phoenix / Arizona / USA
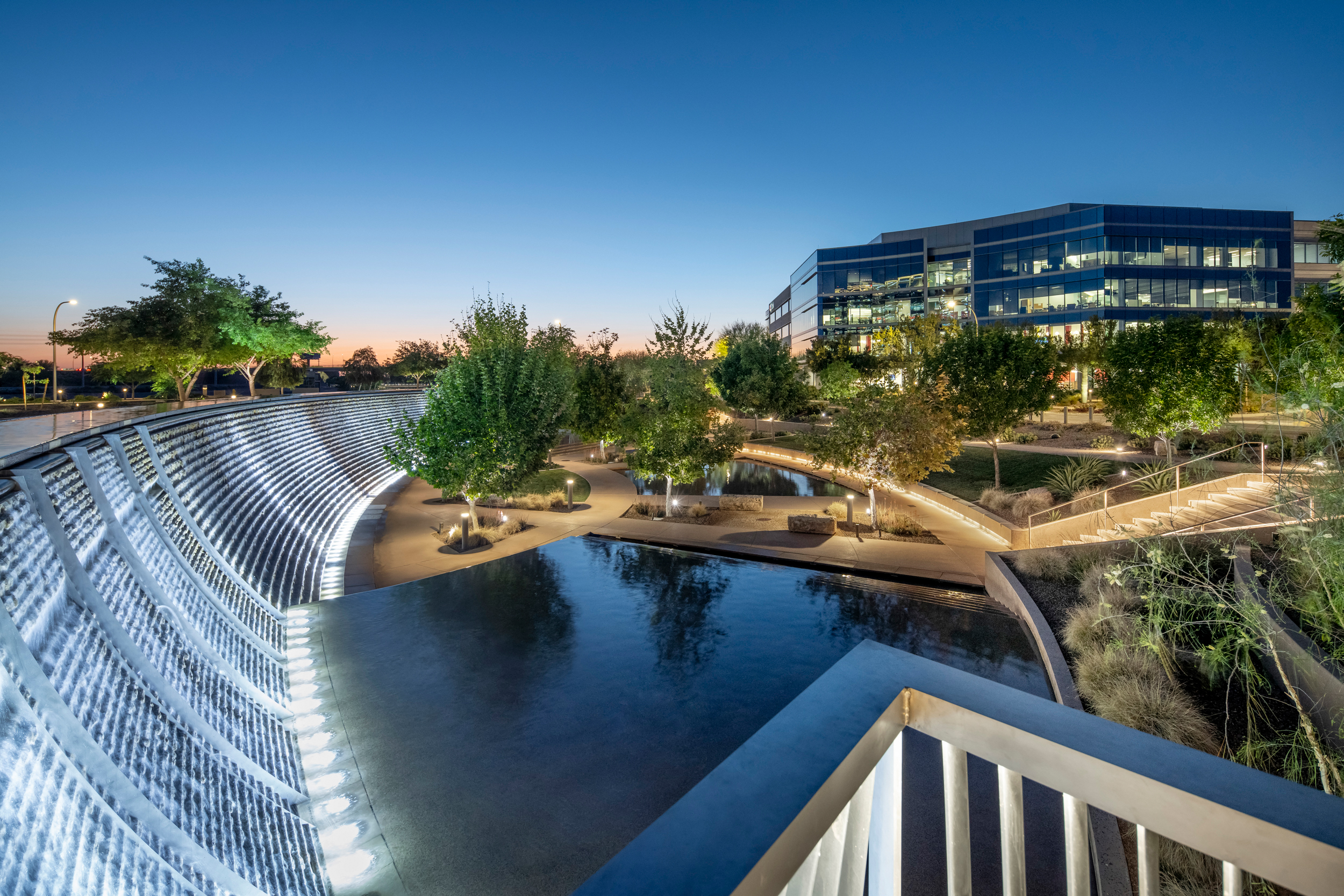
Spanning 60 acres, The Grand at Papago Park Center represents the final major development within Papago Park Center. Conceived as a legacy project, it not only addresses contemporary market demands but also completes Papago Park Center with a development poised to be recognized as a premier mixed-use destination throughout the western United States.
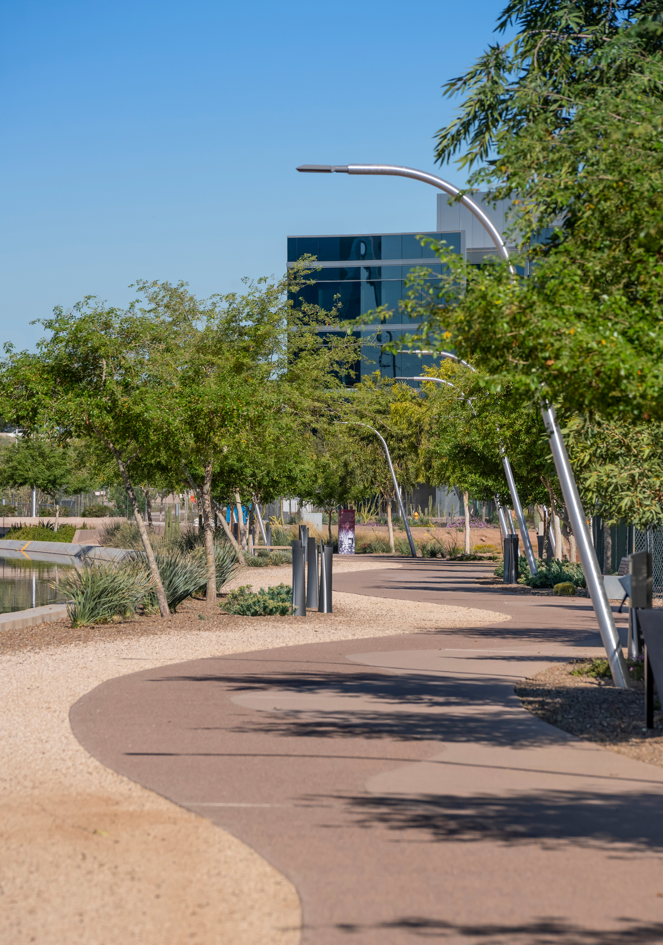
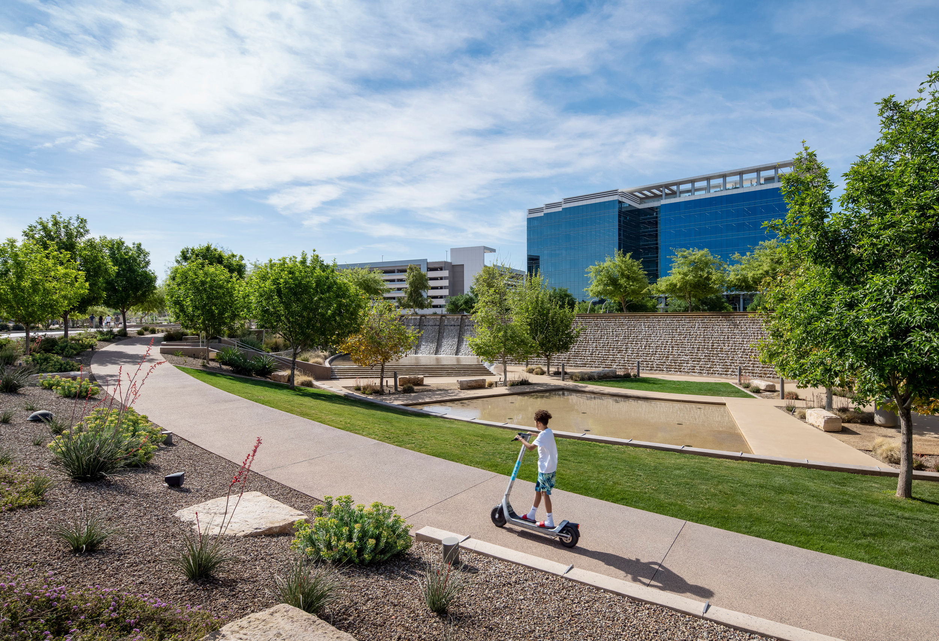
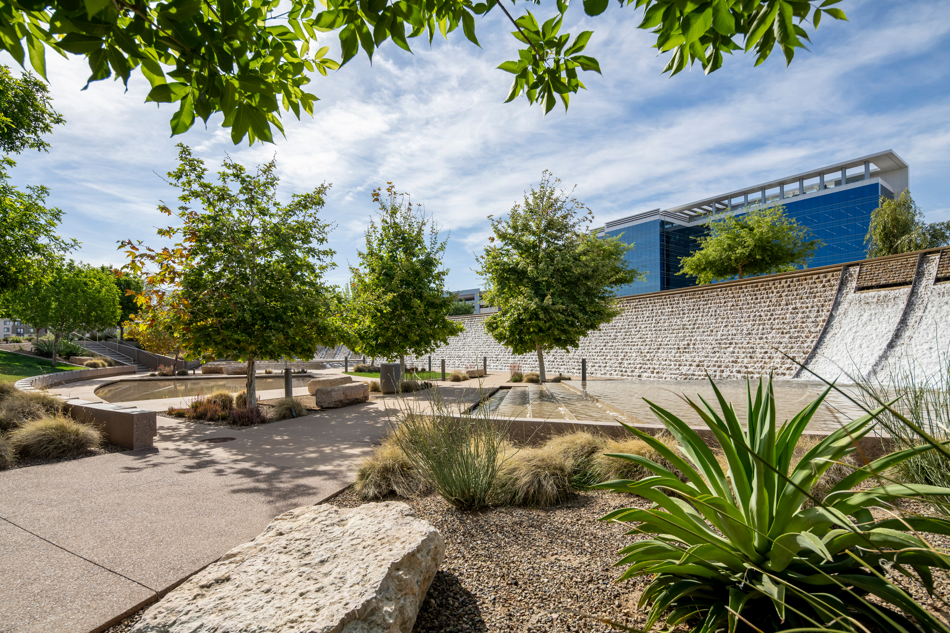
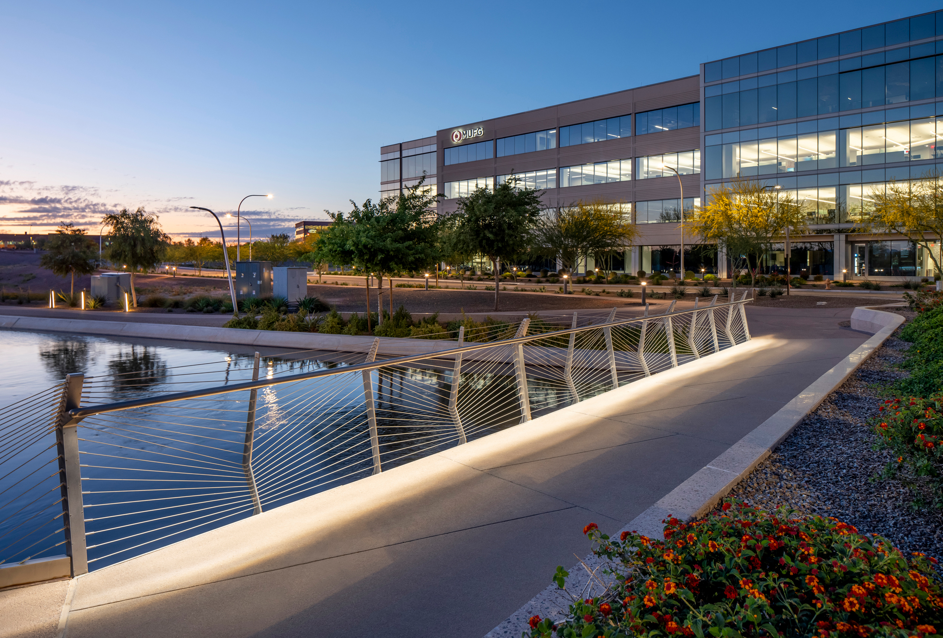
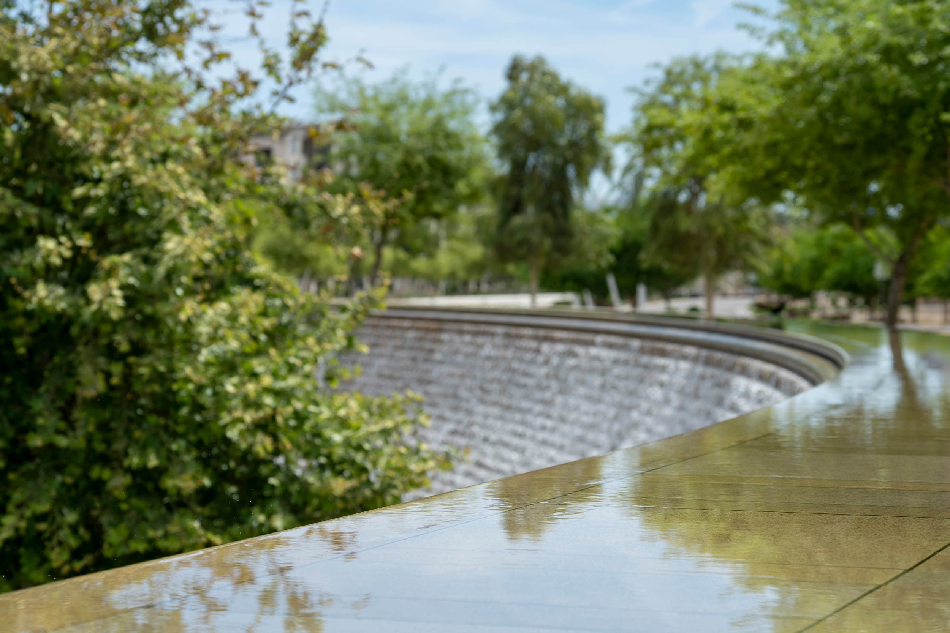
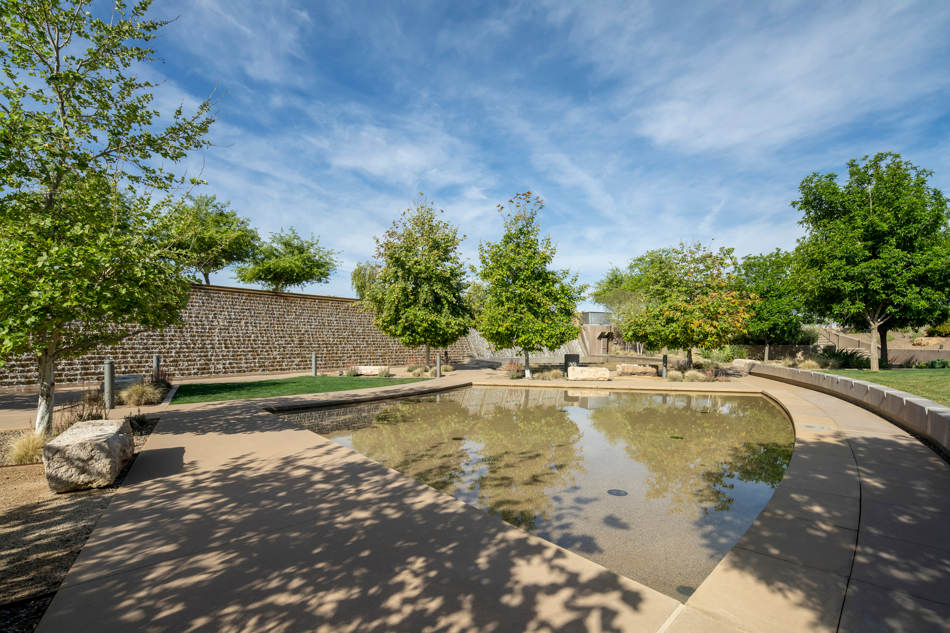
With two light-rail stops, freeway proximity, and extensive bicycle and pedestrian connections, the design ensures that residents can seamlessly live, work, and play within this vibrant and diverse community.
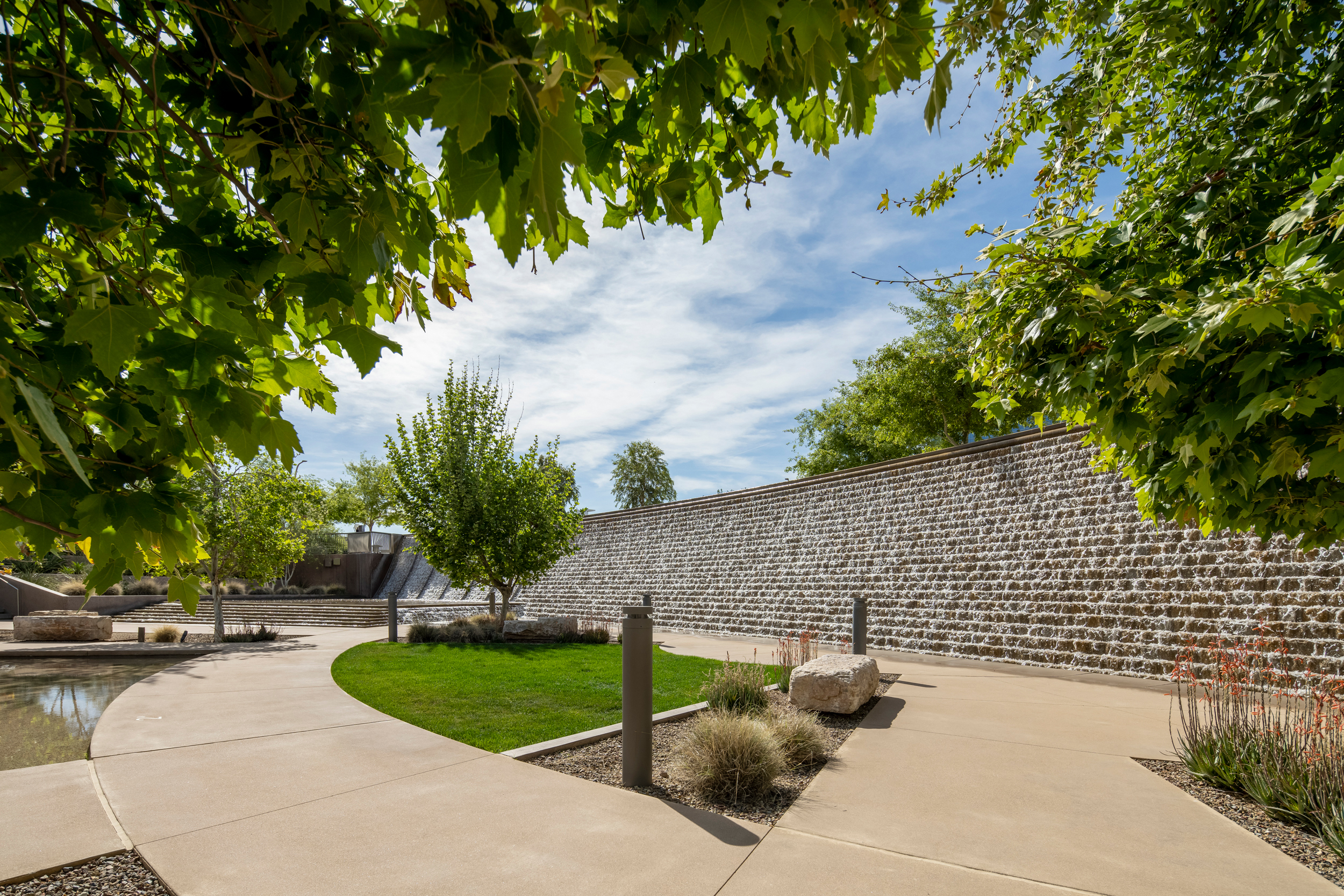
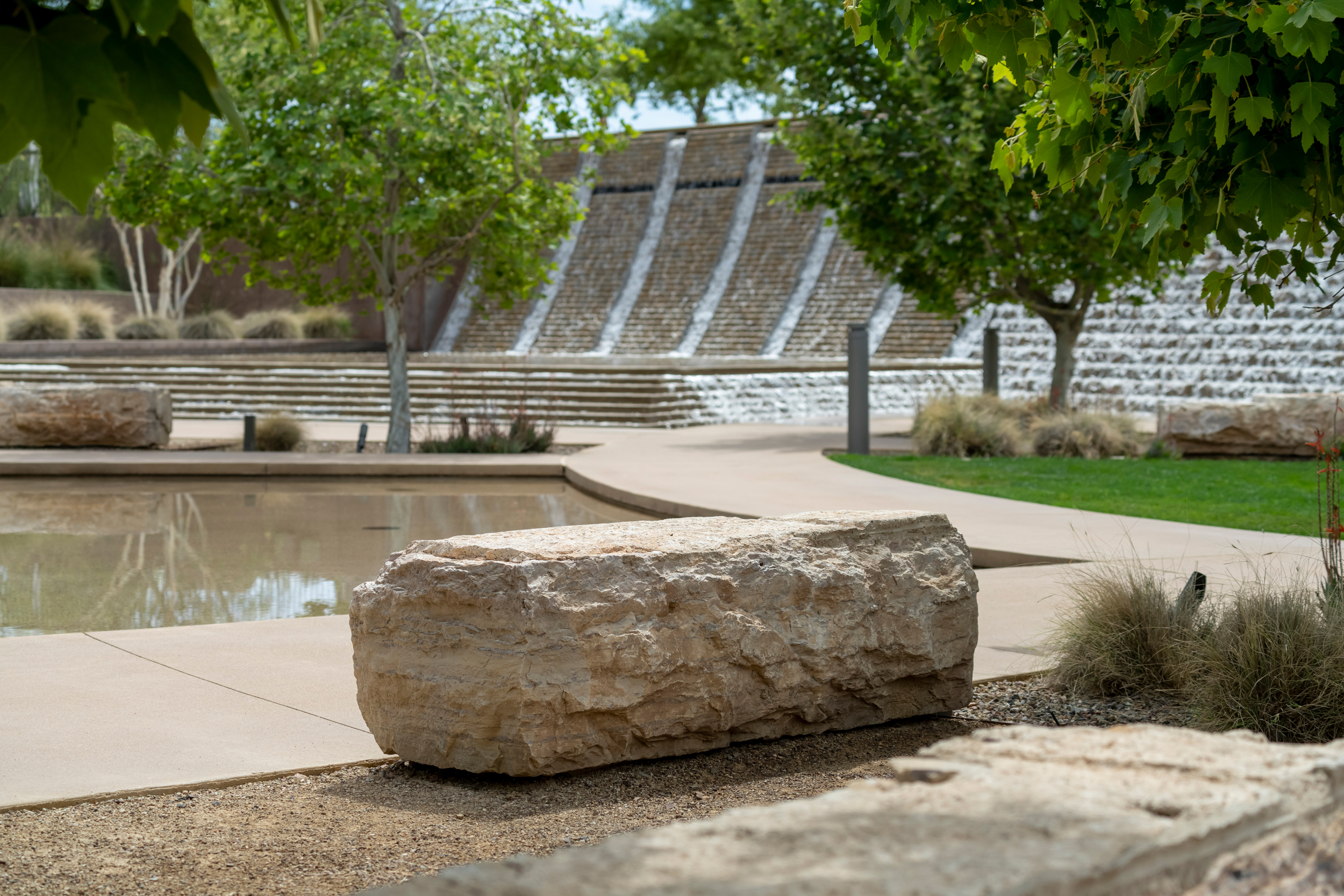
With two light-rail stops, freeway proximity, and extensive bicycle and pedestrian connections, the design ensures that residents can seamlessly live, work, and play within this vibrant and diverse community.
