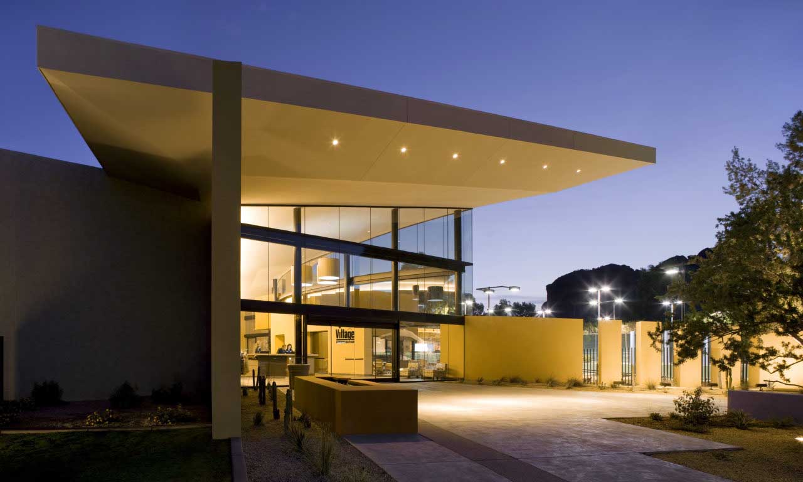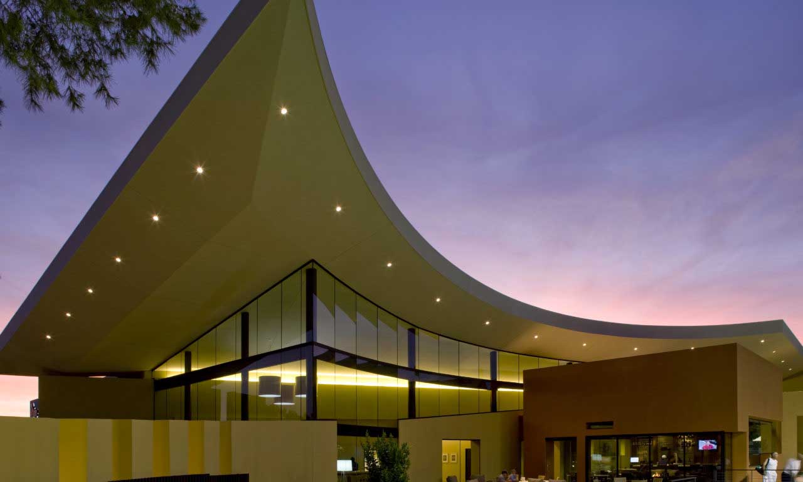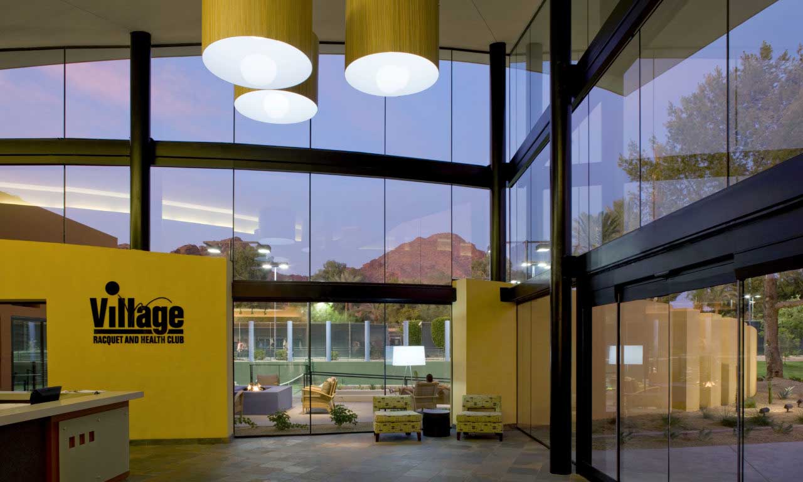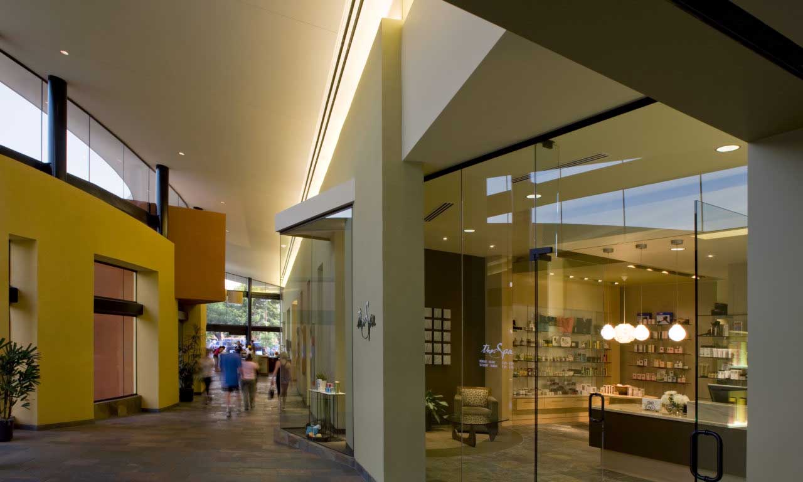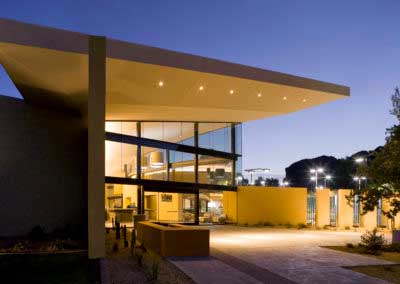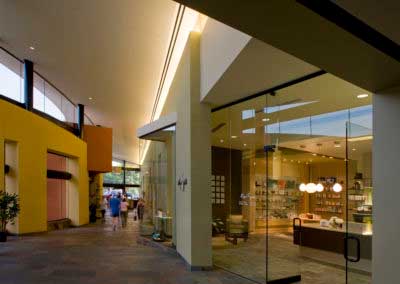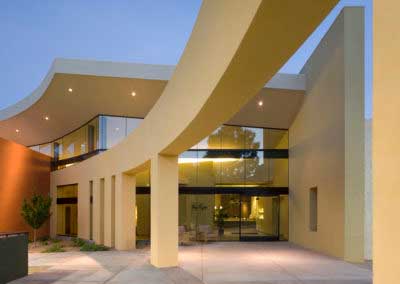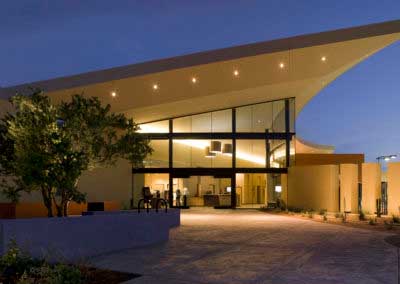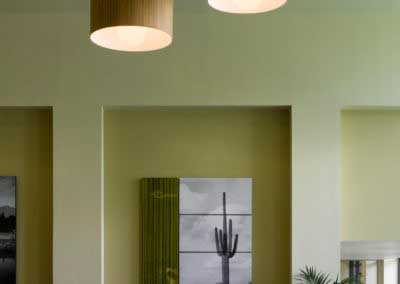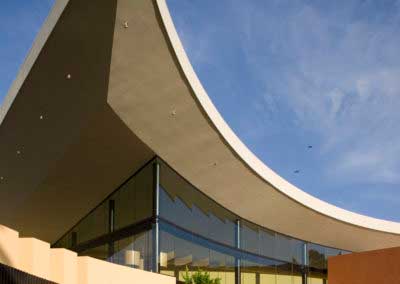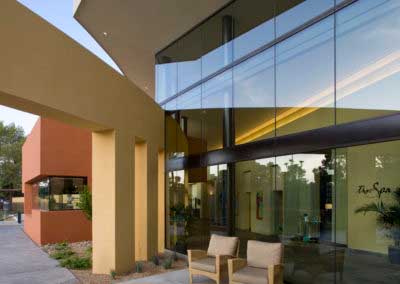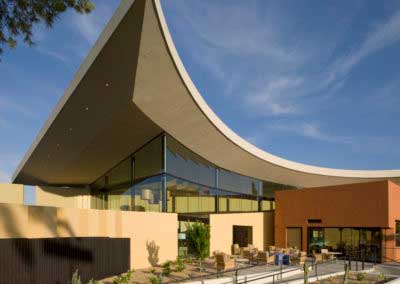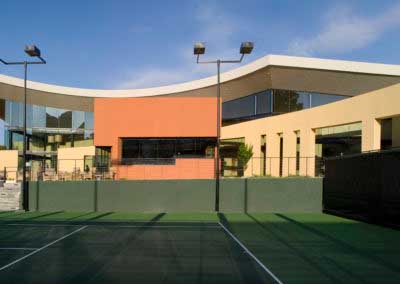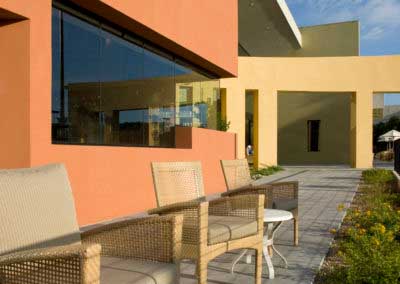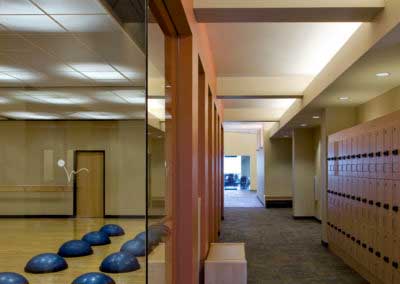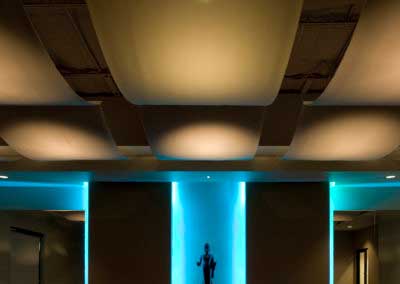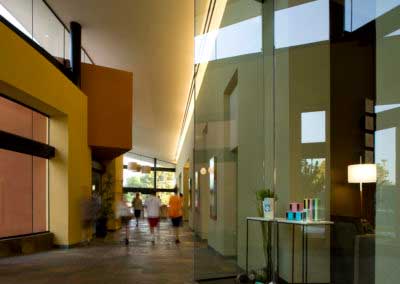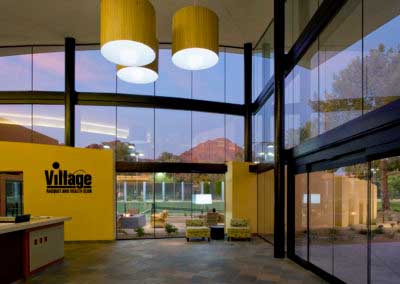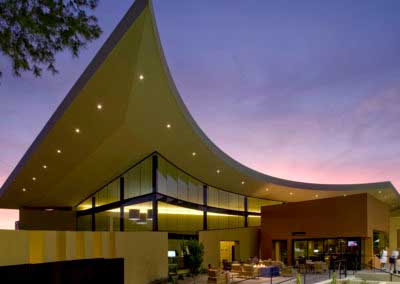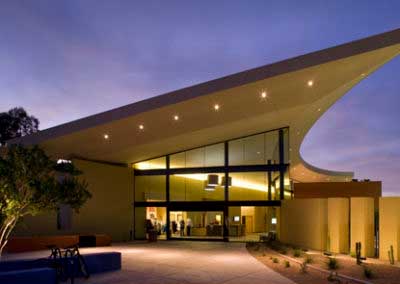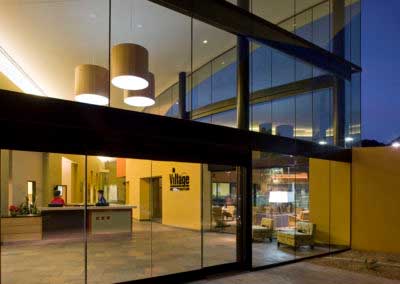An iconic mountain, an adjacent historic bank, the pattern created by the swing of a racquet and an existing pallet of forms and materials help inspire and give form to a dynamic health club renovation.
Located at the base of Camelback Mountain, across from the beloved Chase Bank on 44th and Camelback roads with its whimsical organic motif, sat a tired Mexican restaurant and an equally tired racquet and health club tucked behind it. Barely visible from the main road, the health club was in serious need of updating and expanding its services to compete in an ever challenging, increasingly competitive, marketplace.
The ambitious scope faced by the design-build team included repurposing an existing restaurant, melding it with an existing health club, relocating offices and a day spa, expanding its health and wellness venues, enlarging existing locker room facilities, bringing order to a somewhat chaotic group of existing function spaces, re-imaging the entire property and establishing a visual presence along the well-traveled Camelback Corridor. All this was to result in a singular structure, spanning across two properties of separate ownership. Additionally, the Club needed to remain open for business 7 days a week through the duration of construction.
The resulting design includes a dynamic roof from reaching towards the Mountain View, resting upon a monumental feature wall that stitches the old facility to the new. This feature wall extends through the interior of the club, projecting out towards the street, defining a welcoming front entry plaza and establishing a strong sense of entry. A curved wall carves through the project like the swing of a racquet, embracing the stadium tennis court and accompanying club members into the light-filled entry hall. A varying rhythm of wall openings, based on the acceleration of a racquet as it swings through a ball, provides glimpses to the outside activities and mountain views beyond. A pallet of brilliant colors, contrasting textures, and natural materials reinforce the high-energy mission of this facility.
- Location: Scottsdale, Arizona
- Square Feet: 73,400
- Services Provided: Architectural Design
- Collaborating Architect: City Spaces
- Interior Design: Form Design Studio
- Landscape Design: GBTwo Landscape Architecture

