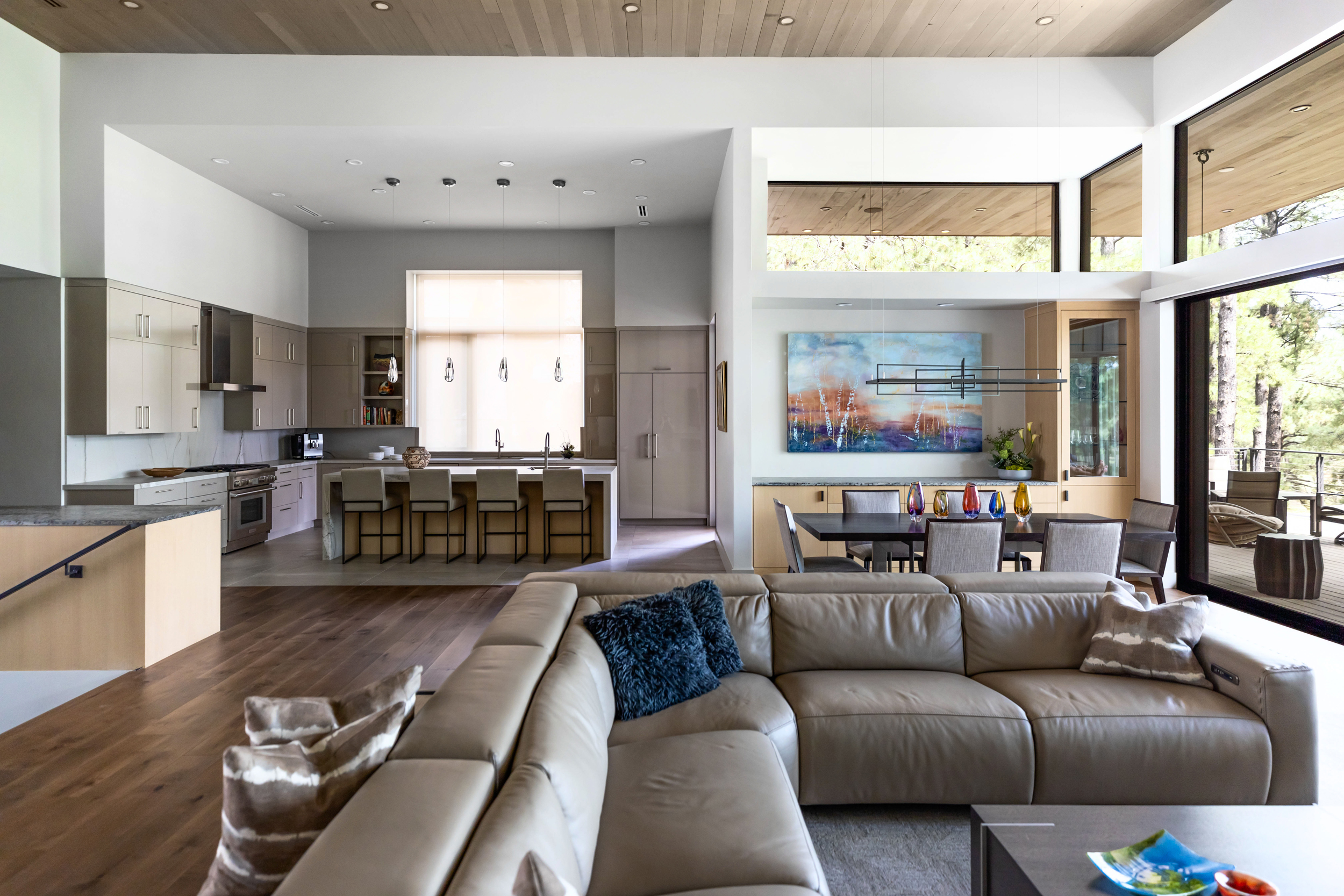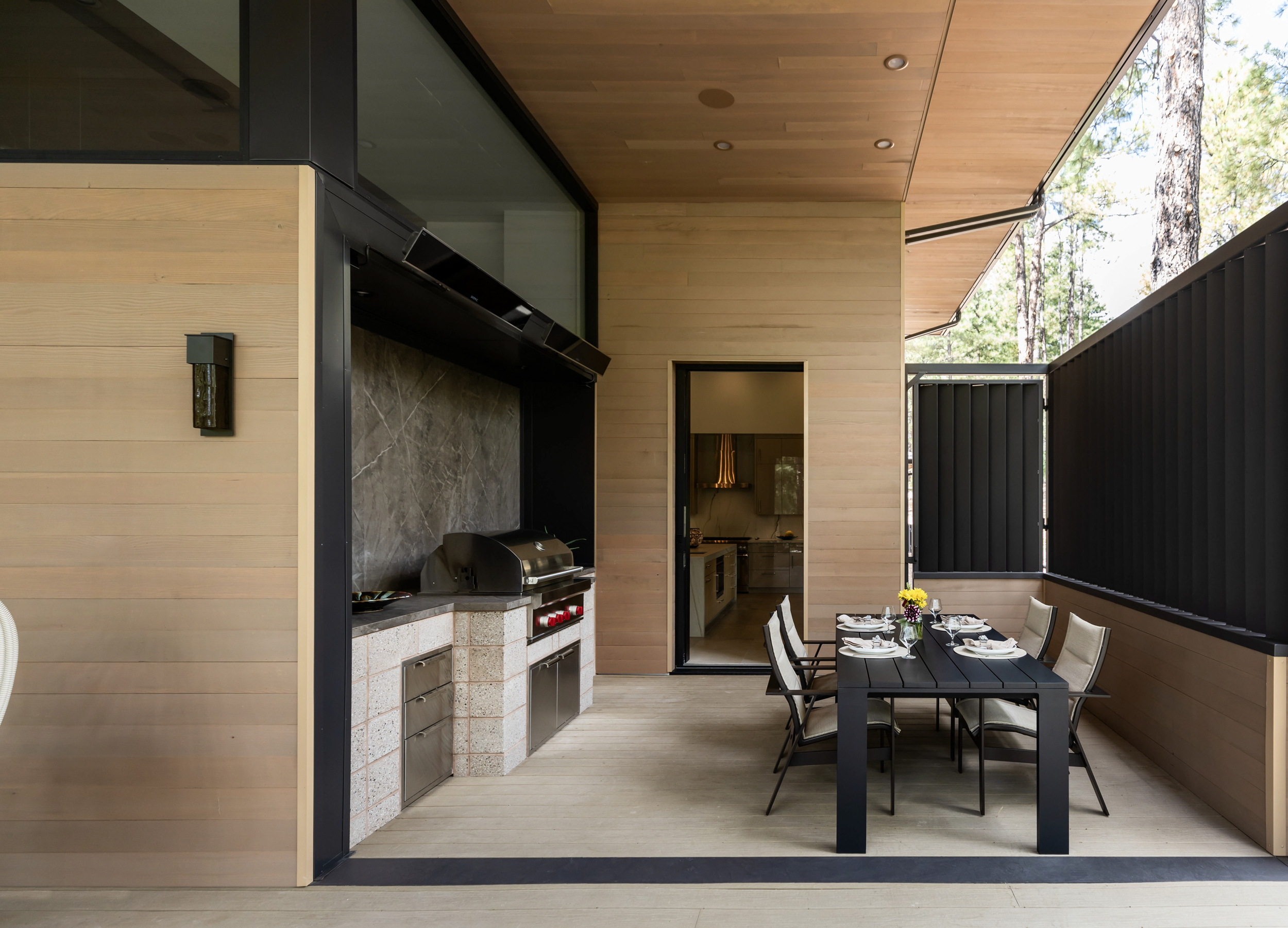Flagstaff Forest House
Flagstaff / Arizona / USA
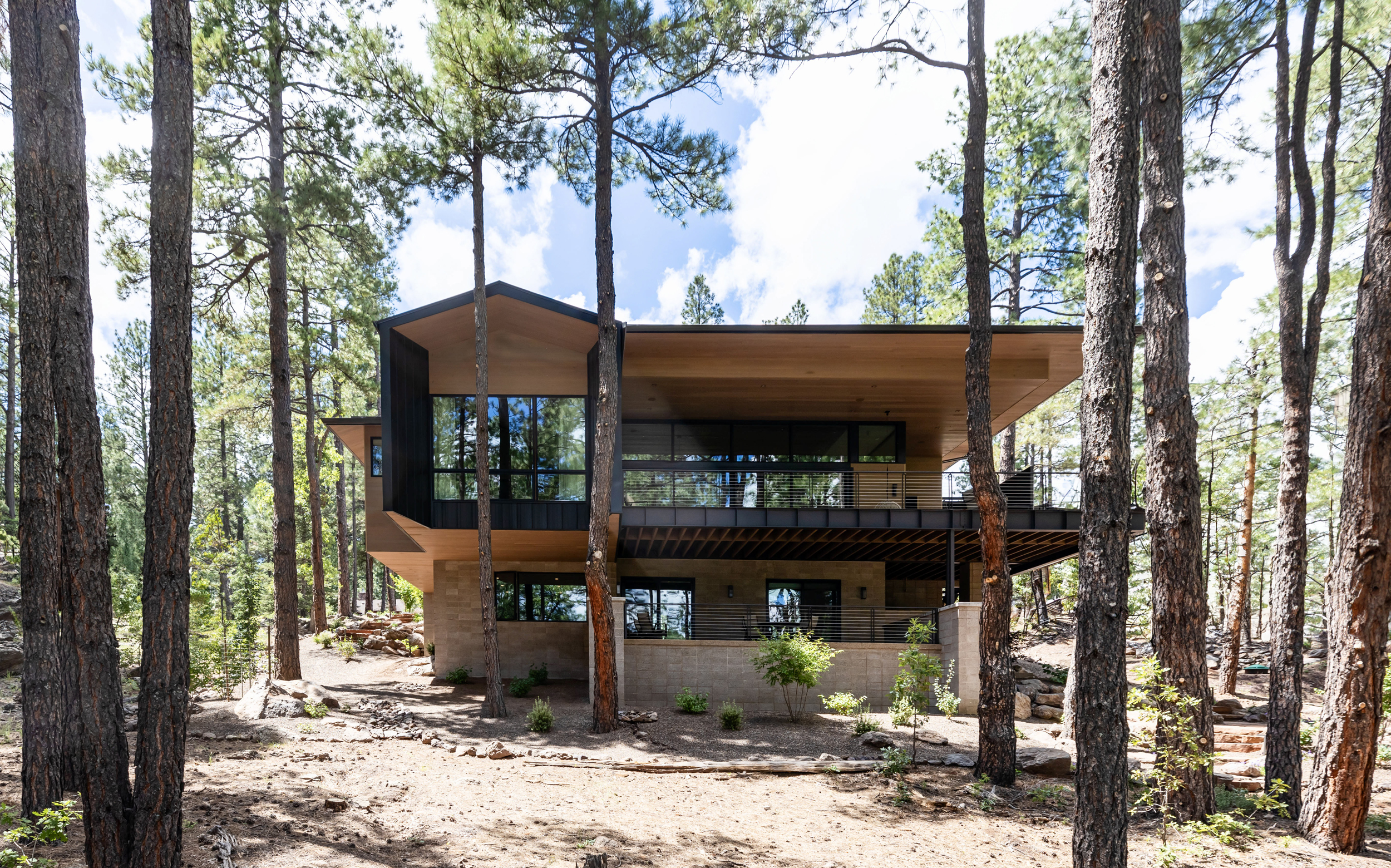
Nestled in the Forest Highlands neighborhood of Flagstaff, the Flagstaff Forest House harmonizes with its wooded surroundings, showcasing a modest yet engaging exterior. Upon entry, the understated roof and entrance lead into a spacious great room, framed by panoramic views of the lush treetops. A wrap-around deck and outdoor dining areas enhance the experience, evoking the sensation of camping amidst the canopy while providing an inviting space for gatherings in nature.
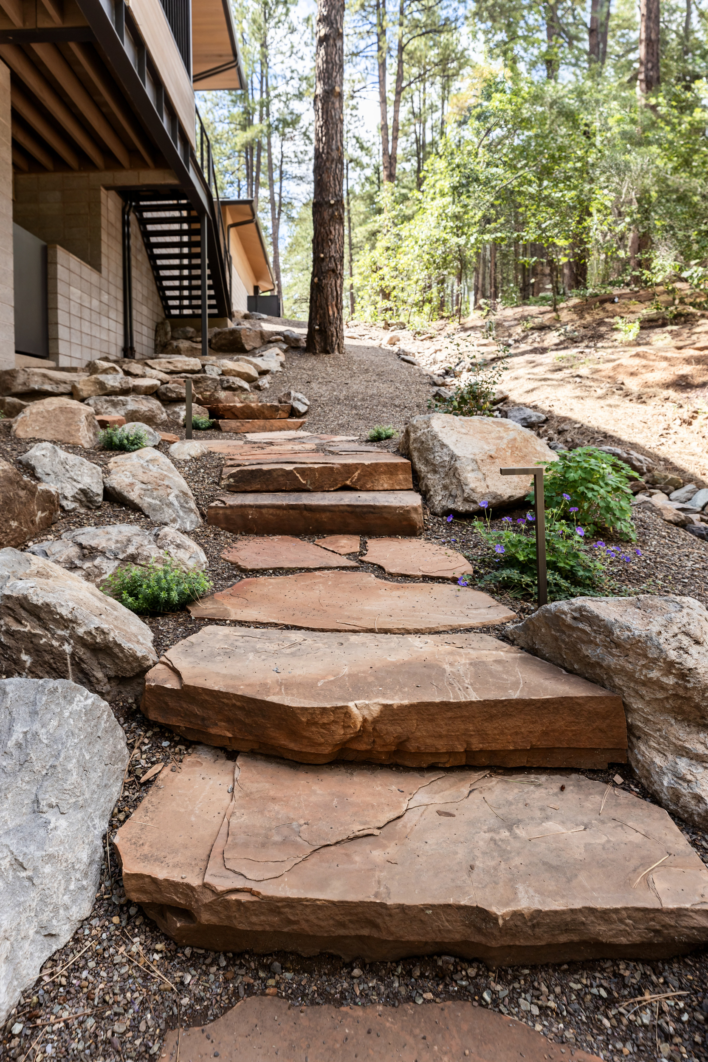
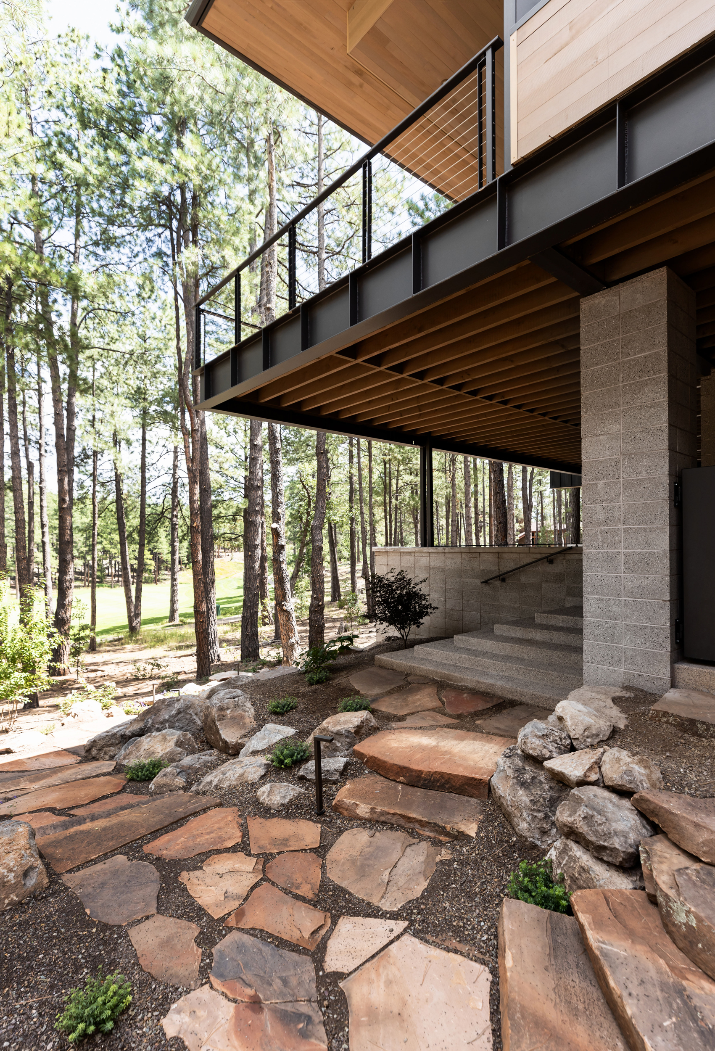
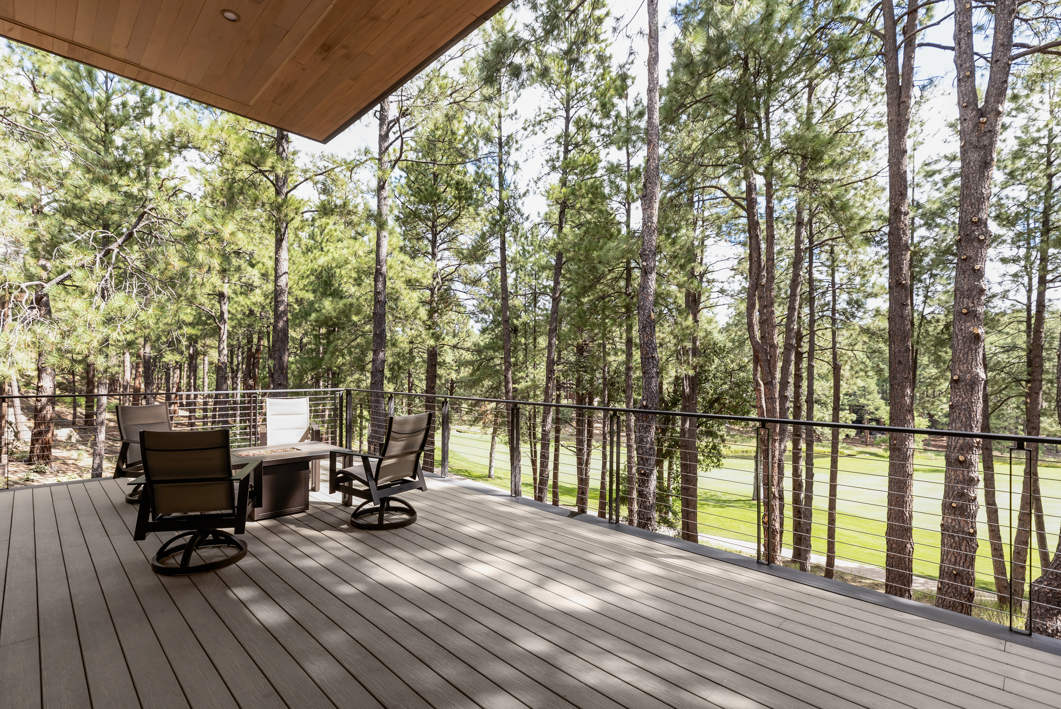
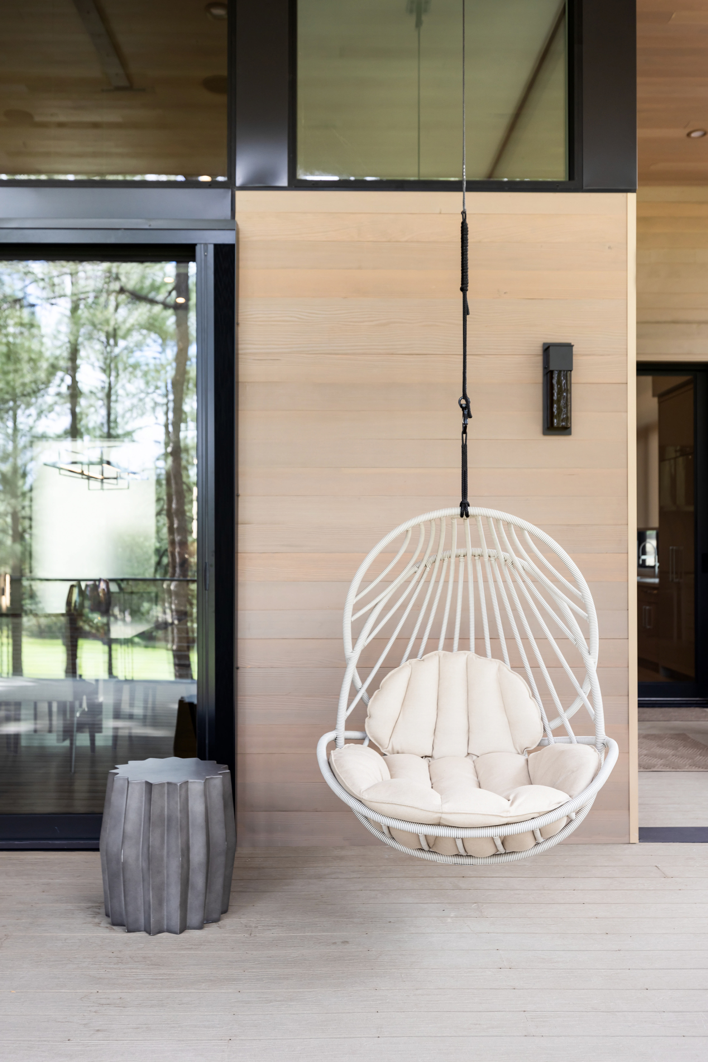
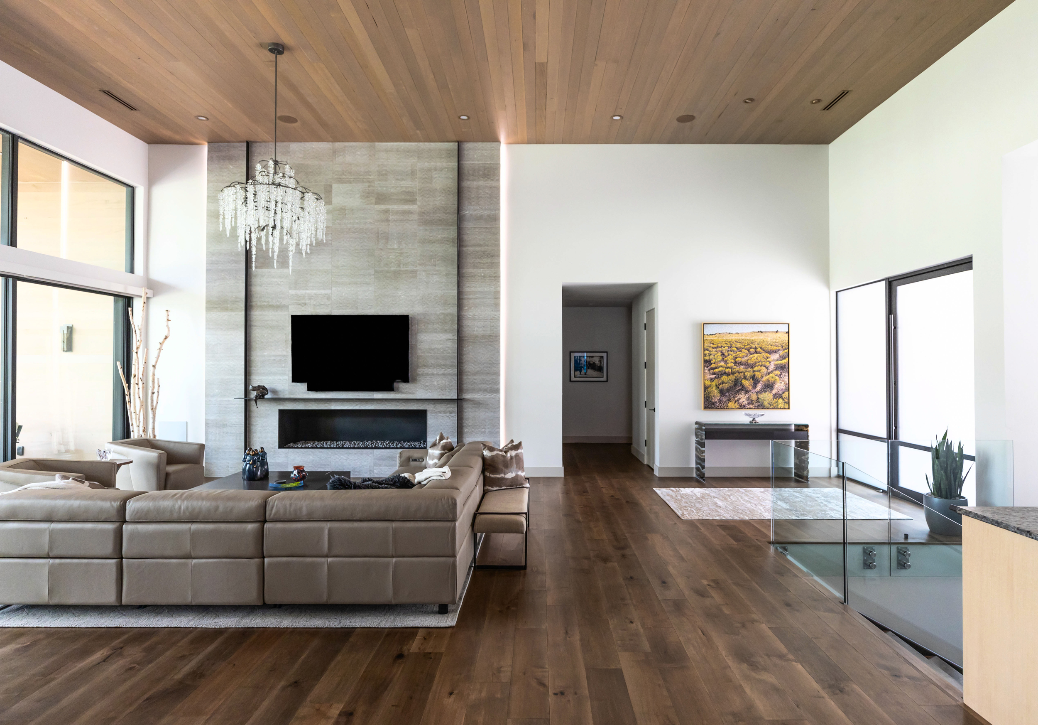
Adding to this symbiotic relationship with the forest, the primary suite extends outward, seemingly hovering among the branches. Strategically situated downhill amidst the trees, the home capitalizes on the steep descent of the rock outcropping at the heart of the property, allowing the lower level to cascade gracefully downward. This stacked configuration not only minimizes the home’s footprint but also provides ample space for the surrounding trees to flourish.
