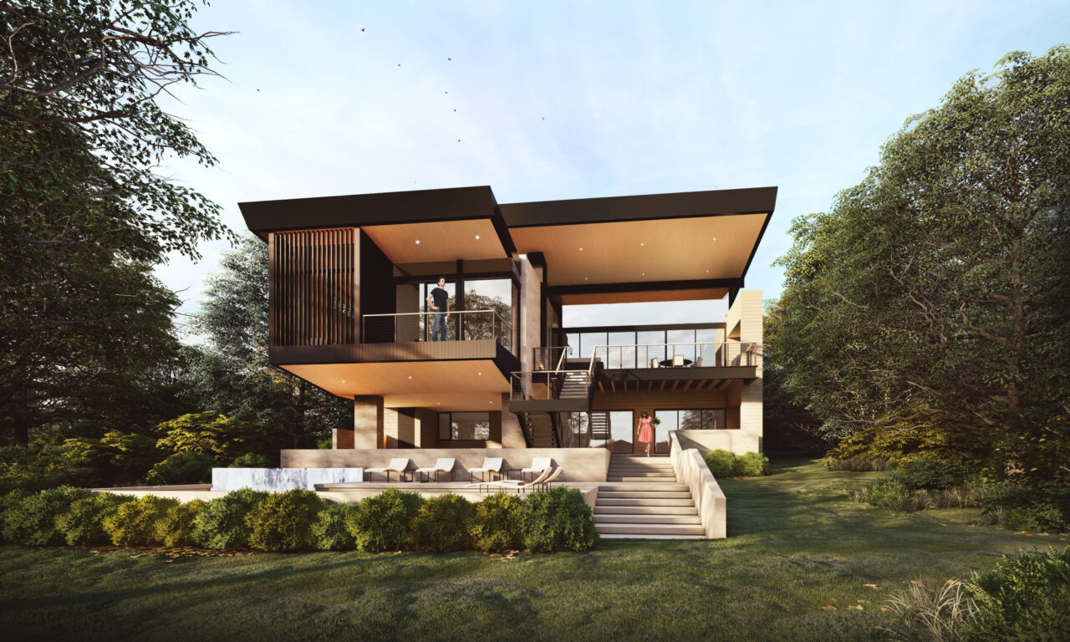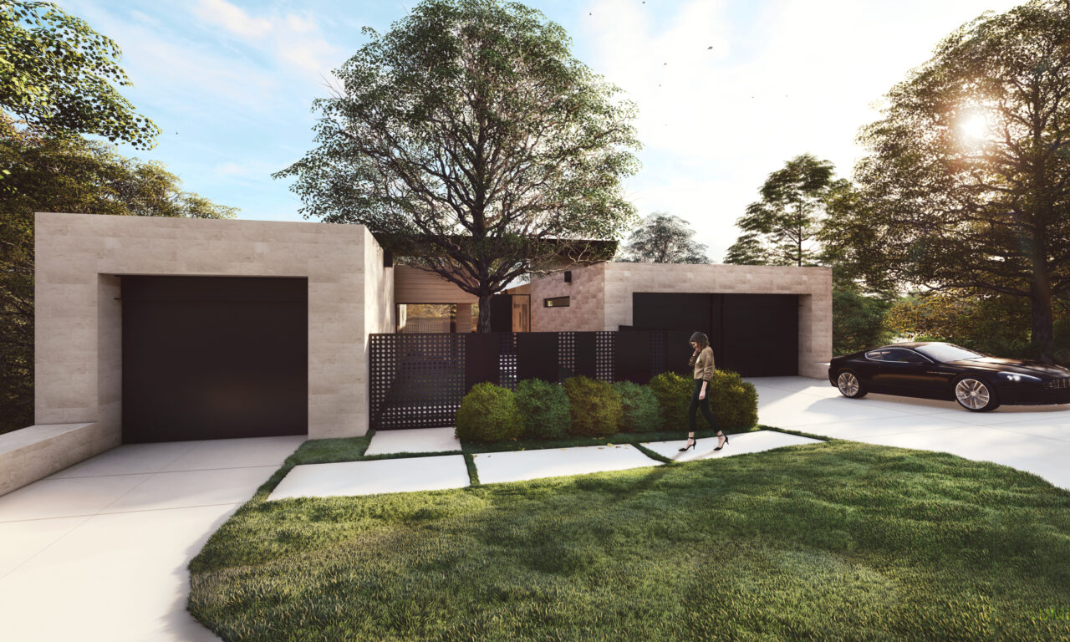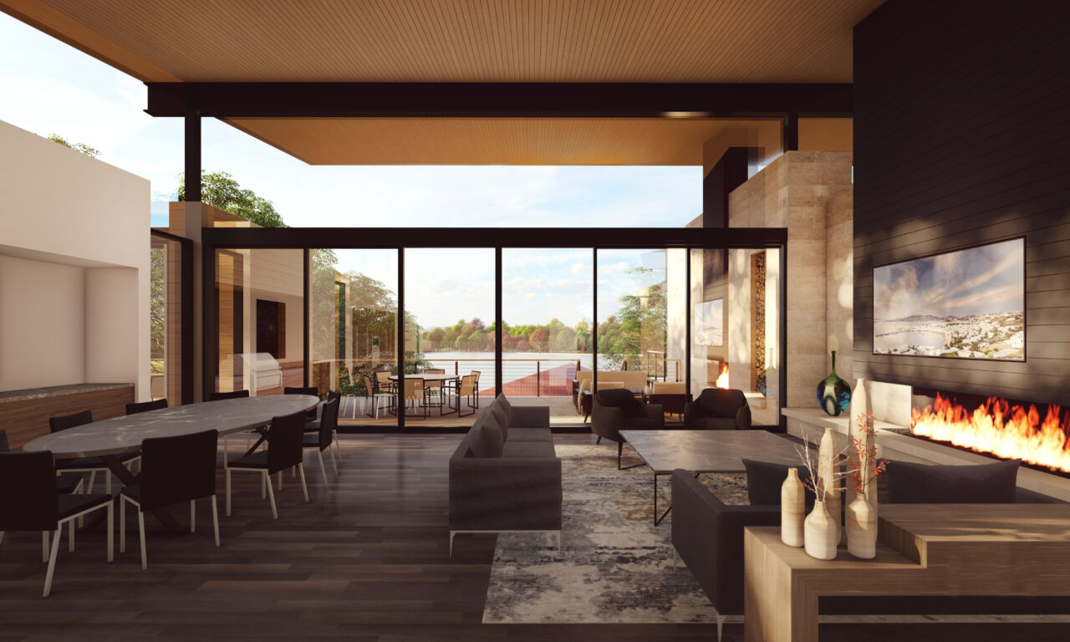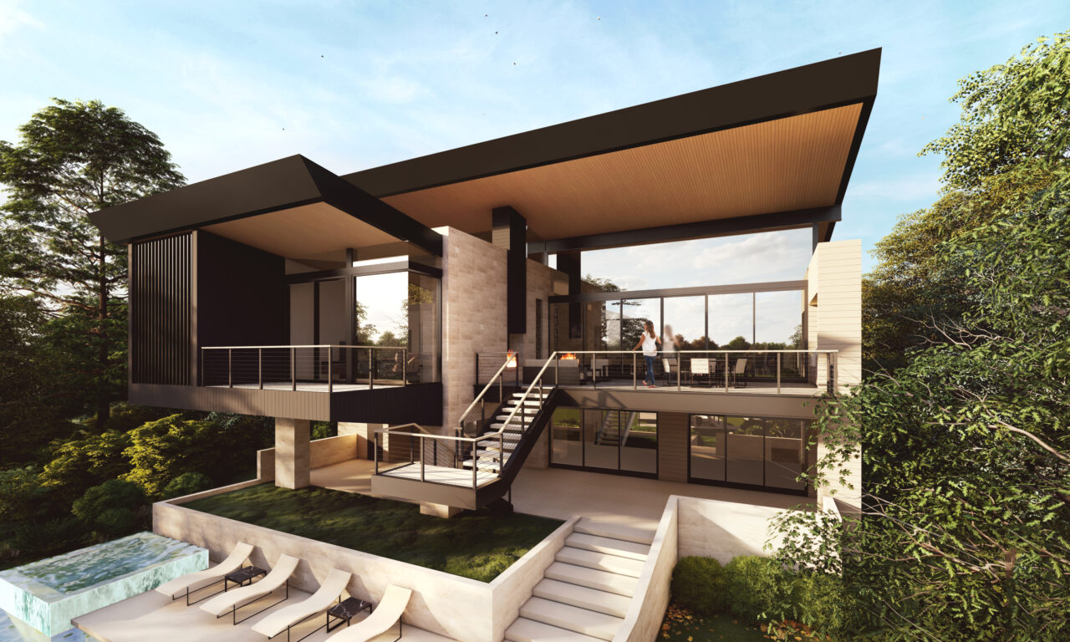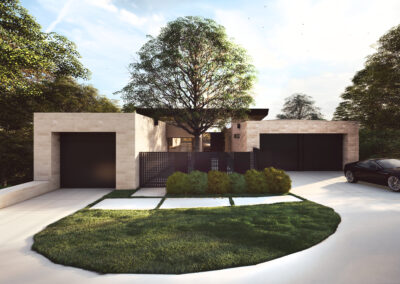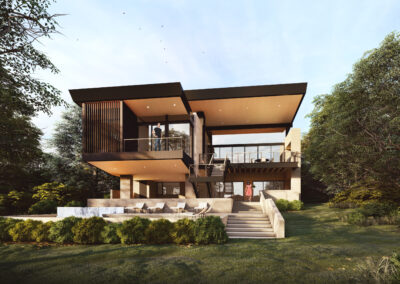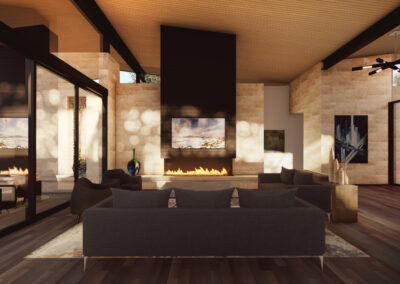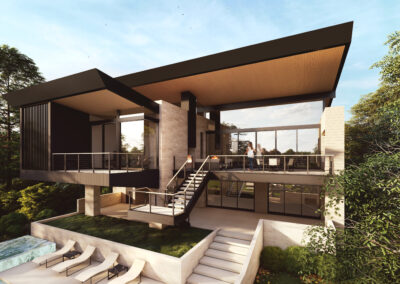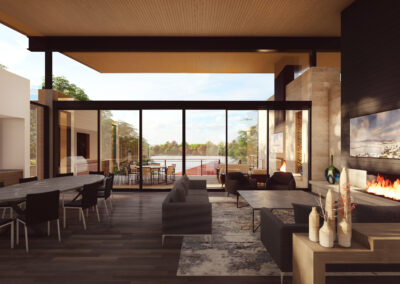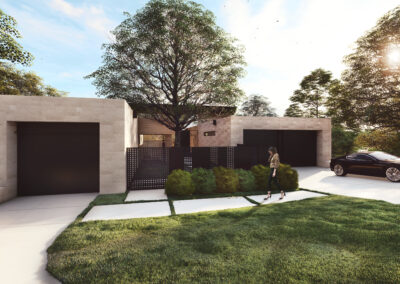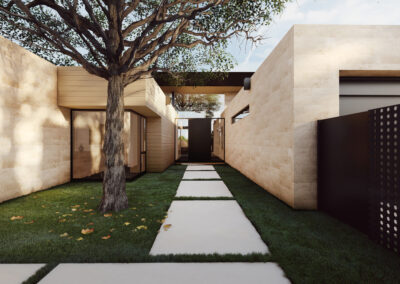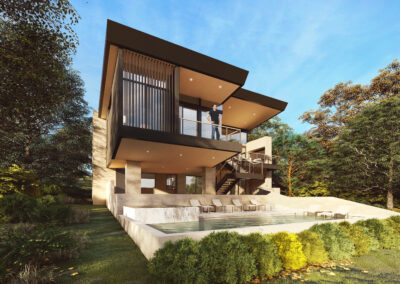Bordering Lake Lyndon B. Johnson, this home was strategically composed to maximize views to the lake from key rooms on the narrow property. Upon approach, a lush courtyard surrounds a twisting trunk oak and casts softs, dappled shadows against the rich palette of limestone block, warm siding, and zinc-colored metal walls and roof. The foyer seamlessly blends into the living spaces of the upper floor which are provided with framed views of the lake. Sloping roof lines allow for clerestories and expansive glass facades to fill the interior space with daylight and highlight the texture of the limestone and metal-clad fire feature wall in the living room.
Stepping out onto the exterior deck, one can enjoy the breeze off of the lake with ample shade provided from the cantilevered roof above. Here, the owners can gather with their friends and family for a barbeque cookout or comfortably exchange stories by the fire. An exterior staircase leads to sheltered lower level recreational terraces that can be enjoyed even during the hot summer months. Gracious steps lead to a raised linear pool then directly to the lake.
- Location: Austin, Texas
- Square Feet: 5,045
- Services Provided: Architecture,

